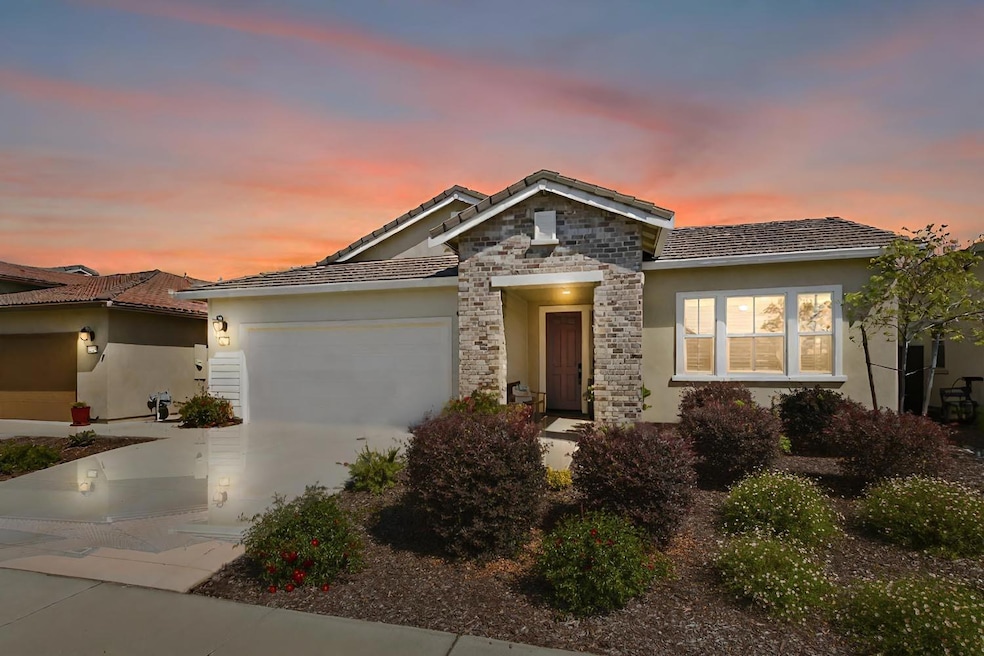
$875,000
- 4 Beds
- 2.5 Baths
- 2,605 Sq Ft
- 3154 Montrose Way
- El Dorado Hills, CA
Check out this new price! Your next adventure awaits in El Dorado Hills with the best value in the conveniently located Stonebriar neighborhood. On a generous lot you will find this single-story light-filled home to call your very own. The seamless layout is perfect for both gatherings and comfortable living, with 4 sizable bedrooms and 2.5 bathrooms. A massive island is the centerpiece of the
Shelly McGill Real Broker
