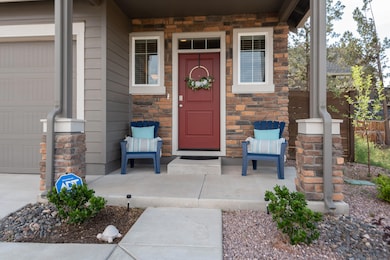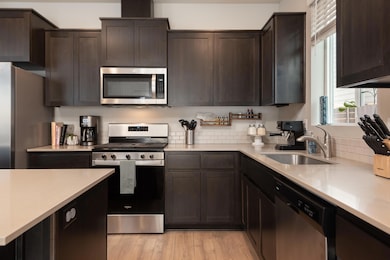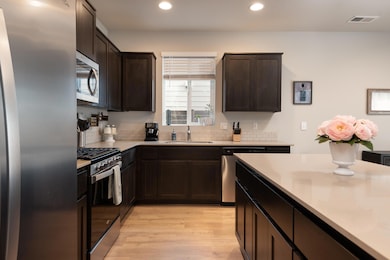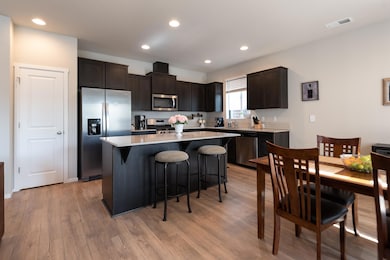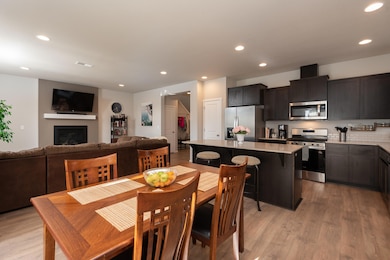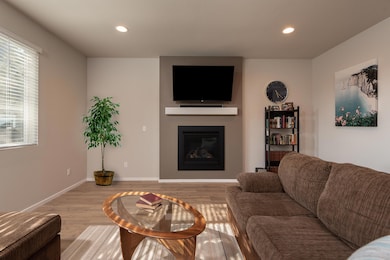
61597 SE Lorenzo Dr Bend, OR 97702
Old Farm District NeighborhoodHighlights
- Open Floorplan
- Great Room with Fireplace
- Neighborhood Views
- Northwest Architecture
- Stone Countertops
- Community Pool
About This Home
As of April 2025This Stone Creek home is an absolute gem, offering abundant natural light, spacious rooms, and high-quality finishes throughout. The gourmet kitchen boasts quartz countertops, extra cabinetry, a pantry, and island seating. Enjoy meals in the dining area or take them outside to the private patio through sliding doors. The living room is anchored by a stunning gas fireplace, creating a cozy ambiance. Upstairs, the primary suite is a true retreat, featuring space for a sitting area or desk, a massive walk-in closet, dual vanity, soaking tub, and a step-in shower. Two additional bedrooms share a full bath, while a conveniently located laundry room completes the upper level. Outside, you'll love your private fenced yard as well as community amenities including a pool, park, canal trails, and an elementary school in walking distance. Enjoy low-maintenance living with HOA-managed front yard landscaping.
Home Details
Home Type
- Single Family
Est. Annual Taxes
- $3,589
Year Built
- Built in 2021
Lot Details
- 3,485 Sq Ft Lot
- Fenced
- Landscaped
- Level Lot
- Front and Back Yard Sprinklers
- Sprinklers on Timer
- Property is zoned RM, RM
HOA Fees
- $81 Monthly HOA Fees
Parking
- 2 Car Attached Garage
- Garage Door Opener
- Driveway
- On-Street Parking
Home Design
- Northwest Architecture
- Stem Wall Foundation
- Frame Construction
- Composition Roof
Interior Spaces
- 1,880 Sq Ft Home
- 2-Story Property
- Open Floorplan
- Gas Fireplace
- Double Pane Windows
- Vinyl Clad Windows
- Great Room with Fireplace
- Neighborhood Views
- Laundry Room
Kitchen
- Eat-In Kitchen
- Oven
- Range
- Microwave
- Dishwasher
- Kitchen Island
- Stone Countertops
- Disposal
Flooring
- Carpet
- Laminate
- Vinyl
Bedrooms and Bathrooms
- 3 Bedrooms
- Walk-In Closet
- Double Vanity
- Soaking Tub
- Bathtub with Shower
Home Security
- Security System Owned
- Carbon Monoxide Detectors
- Fire and Smoke Detector
Schools
- Silver Rail Elementary School
- Pilot Butte Middle School
- Bend Sr High School
Utilities
- Forced Air Heating and Cooling System
- Heating System Uses Natural Gas
- Water Heater
Additional Features
- Smart Technology
- Patio
Listing and Financial Details
- Legal Lot and Block 00176 / 84
- Assessor Parcel Number 279653
Community Details
Overview
- Built by D.R. Horton
- Stone Creek Subdivision
- On-Site Maintenance
- Maintained Community
Recreation
- Community Playground
- Community Pool
- Park
- Trails
Map
Home Values in the Area
Average Home Value in this Area
Property History
| Date | Event | Price | Change | Sq Ft Price |
|---|---|---|---|---|
| 04/03/2025 04/03/25 | Sold | $607,000 | -1.9% | $323 / Sq Ft |
| 02/17/2025 02/17/25 | Pending | -- | -- | -- |
| 01/29/2025 01/29/25 | For Sale | $619,000 | +17.2% | $329 / Sq Ft |
| 03/09/2021 03/09/21 | Sold | $528,165 | +11.2% | $281 / Sq Ft |
| 12/12/2020 12/12/20 | Pending | -- | -- | -- |
| 12/11/2020 12/11/20 | For Sale | $474,995 | -- | $253 / Sq Ft |
Tax History
| Year | Tax Paid | Tax Assessment Tax Assessment Total Assessment is a certain percentage of the fair market value that is determined by local assessors to be the total taxable value of land and additions on the property. | Land | Improvement |
|---|---|---|---|---|
| 2024 | $3,589 | $214,330 | -- | -- |
| 2023 | $3,327 | $208,090 | $0 | $0 |
| 2022 | $3,104 | $107,030 | $0 | $0 |
| 2021 | $1,696 | $48,340 | $0 | $0 |
| 2020 | $749 | $48,340 | $0 | $0 |
Mortgage History
| Date | Status | Loan Amount | Loan Type |
|---|---|---|---|
| Previous Owner | $448,800 | New Conventional |
Deed History
| Date | Type | Sale Price | Title Company |
|---|---|---|---|
| Warranty Deed | $607,000 | First American Title | |
| Warranty Deed | $528,165 | First American Title |
Similar Homes in Bend, OR
Source: Southern Oregon MLS
MLS Number: 220194214
APN: 279653
- 20520 SE Byron Ave
- 20533 SE Evian Ave
- 20525 Reed Market Rd
- 20552 SE Evian Ave
- 61528 SE Lorenzo Dr
- 615 SE Reed Market Rd
- 608 SE Glencoe Place
- 20586 SE Cameron Ave
- 61538 Brosterhous Rd
- 20595 SE Cameron Ave
- 632 SE Glengarry Place
- 61554 Parrell Rd
- 61531 SE Jennifer Ln Unit 1 & 2
- 61475 Kobe St Unit 342
- 61467 Kobe St Unit 344
- 20560 Kira Dr Unit 371
- 20572 Kira Dr Unit 369
- 20588 Kira Dr Unit 365
- 433 SE Mckinley Ave
- 20599 Kira Dr Unit 382

