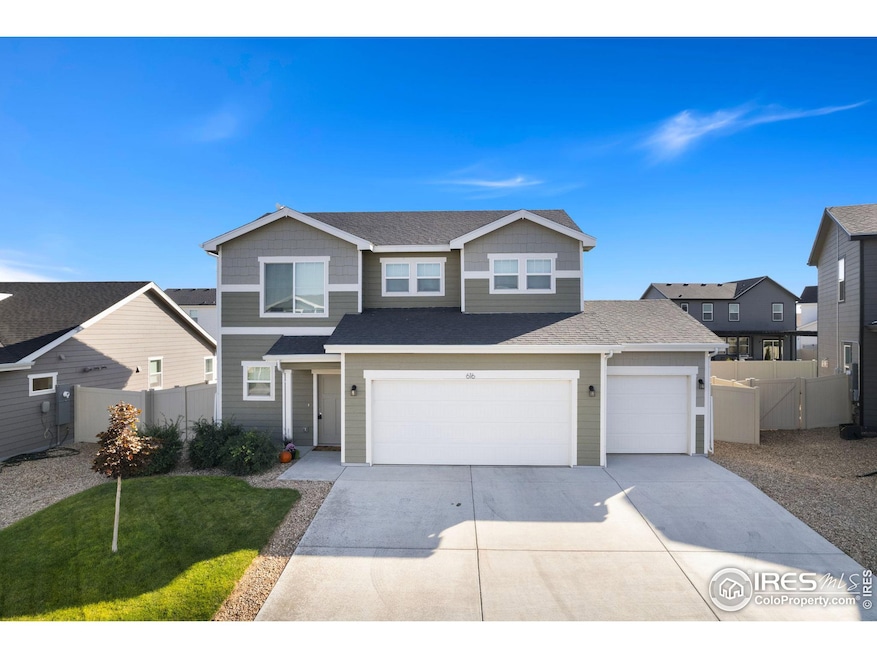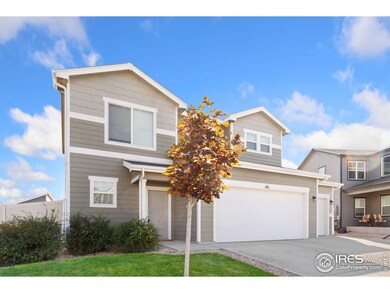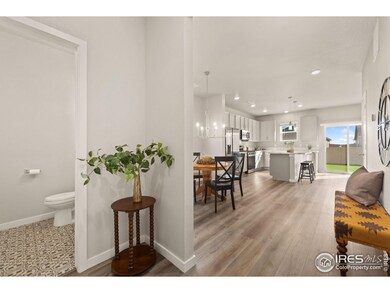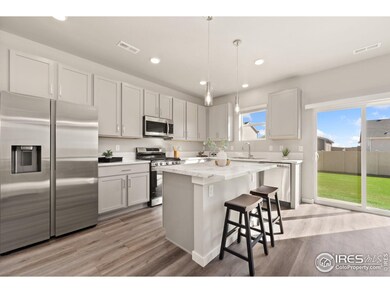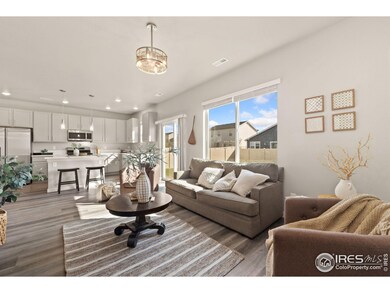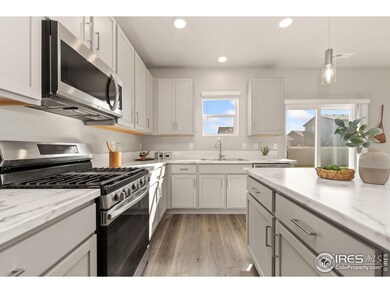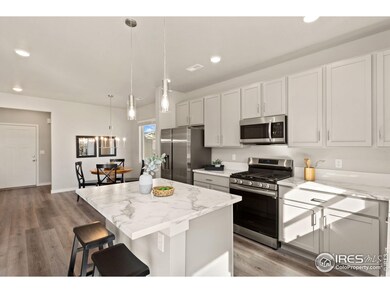
Highlights
- Open Floorplan
- No HOA
- 3 Car Attached Garage
- Mountain View
- Hiking Trails
- Eat-In Kitchen
About This Home
As of February 2025ASK ABOUT DOWN PAYMENT ASSISTANCE! Motivated seller!! No money down USDA eligible! Come see this better than new 4 bedroom home in Conestoga! Mountain views, oversized garage, new lighting and open floor plan are sure to please any buyer! Kitchen offers stainless steel appliances, gas range, soft close drawers, and large island with bar seating. Fully fenced yard with new grass, irrigation system and stunning sunsets will take your breath away! 3 car garage offers plenty of storage for the toys. Home is only 2 years old, has a tankless water heater for endless hot showers. Includes washer and dryer and fridge. Walking trails and parks surround the community, perfect for outdoor lovers.
Home Details
Home Type
- Single Family
Est. Annual Taxes
- $2,798
Year Built
- Built in 2022
Lot Details
- 6,763 Sq Ft Lot
- North Facing Home
- Fenced
- Sprinkler System
Parking
- 3 Car Attached Garage
- Garage Door Opener
Home Design
- Wood Frame Construction
- Composition Roof
Interior Spaces
- 1,730 Sq Ft Home
- 2-Story Property
- Open Floorplan
- Window Treatments
- Mountain Views
Kitchen
- Eat-In Kitchen
- Gas Oven or Range
- Microwave
- Dishwasher
- Kitchen Island
Flooring
- Carpet
- Luxury Vinyl Tile
Bedrooms and Bathrooms
- 4 Bedrooms
- Walk-In Closet
Laundry
- Dryer
- Washer
Schools
- Highland Elementary And Middle School
- Highland School
Additional Features
- Energy-Efficient HVAC
- Forced Air Heating and Cooling System
Listing and Financial Details
- Assessor Parcel Number R8971802
Community Details
Overview
- No Home Owners Association
- Association fees include management
- Built by Baessler
- Conestoga Subdivision
Recreation
- Community Playground
- Hiking Trails
Map
Home Values in the Area
Average Home Value in this Area
Property History
| Date | Event | Price | Change | Sq Ft Price |
|---|---|---|---|---|
| 02/28/2025 02/28/25 | Sold | $459,000 | 0.0% | $265 / Sq Ft |
| 12/17/2024 12/17/24 | Price Changed | $459,000 | -1.1% | $265 / Sq Ft |
| 11/01/2024 11/01/24 | Price Changed | $464,000 | -1.3% | $268 / Sq Ft |
| 10/25/2024 10/25/24 | Price Changed | $469,900 | -1.9% | $272 / Sq Ft |
| 10/16/2024 10/16/24 | For Sale | $479,000 | +18.1% | $277 / Sq Ft |
| 04/28/2022 04/28/22 | Off Market | $405,750 | -- | -- |
| 01/28/2022 01/28/22 | Sold | $405,750 | +0.5% | $235 / Sq Ft |
| 01/21/2022 01/21/22 | Pending | -- | -- | -- |
| 01/21/2022 01/21/22 | For Sale | $403,600 | -- | $233 / Sq Ft |
Tax History
| Year | Tax Paid | Tax Assessment Tax Assessment Total Assessment is a certain percentage of the fair market value that is determined by local assessors to be the total taxable value of land and additions on the property. | Land | Improvement |
|---|---|---|---|---|
| 2024 | $2,798 | $27,140 | $5,030 | $22,110 |
| 2023 | $2,798 | $27,390 | $5,070 | $22,320 |
| 2022 | $2,145 | $17,900 | $4,310 | $13,590 |
| 2021 | $192 | $1,600 | $1,600 | $0 |
Mortgage History
| Date | Status | Loan Amount | Loan Type |
|---|---|---|---|
| Open | $459,000 | VA | |
| Previous Owner | $409,848 | New Conventional |
Deed History
| Date | Type | Sale Price | Title Company |
|---|---|---|---|
| Special Warranty Deed | $459,000 | Land Title Guarantee | |
| Special Warranty Deed | $405,750 | New Title Company Name |
Similar Homes in Ault, CO
Source: IRES MLS
MLS Number: 1020731
APN: R8971802
- 645 Apex Trail
- 603 Apex Trail
- 441 Gila Trail
- 701 Applegate Trail Unit 2
- 414 Gila Trail
- 385 Gila Trail
- 362 Bozeman Trail
- 254 Gila Trail
- 720 Oregon Trail Unit 1
- 324 S 1st Ave
- 39856 County Road 33
- 40775 Jade Dr
- 16547 County Road 86
- 14775 County Road 84
- 18309 County Road 86
- 17624 County Road 88
- 42918 County Road 35
- 701 Carroll Ln
- 830 1st St Unit 31
- 0 County Road 86 Unit 1023992
