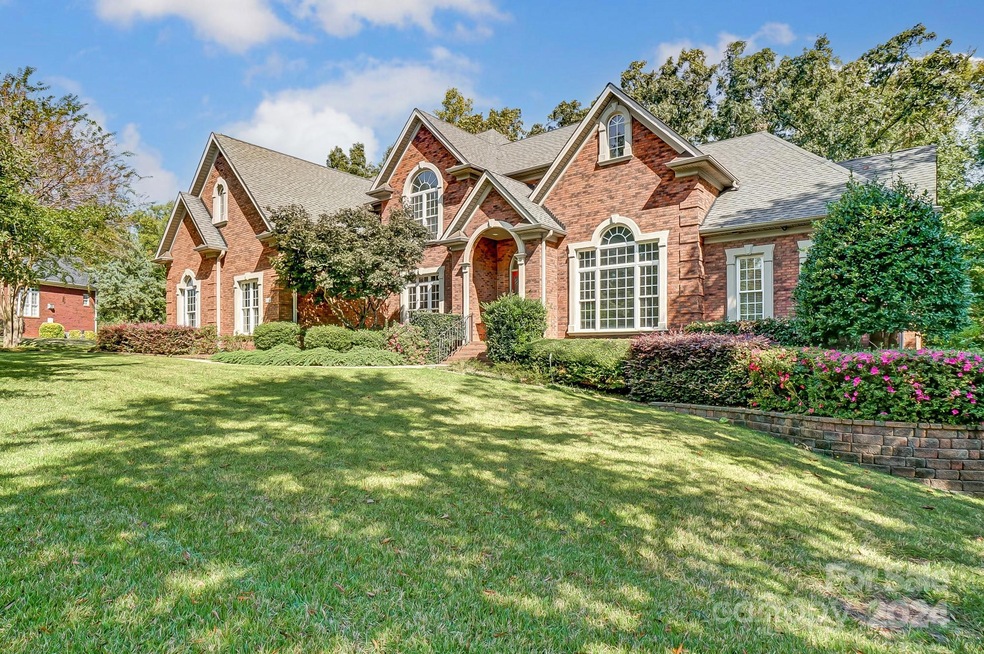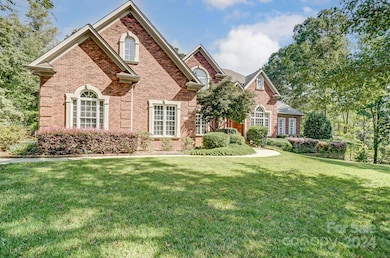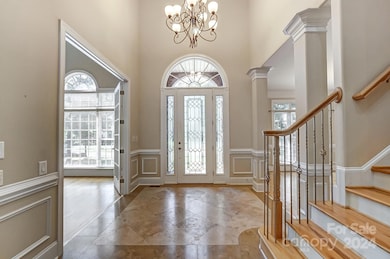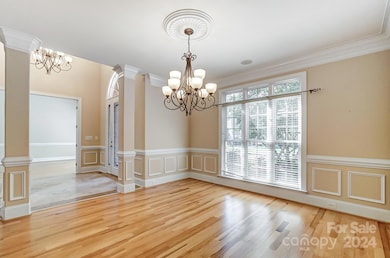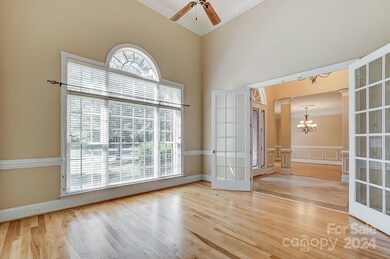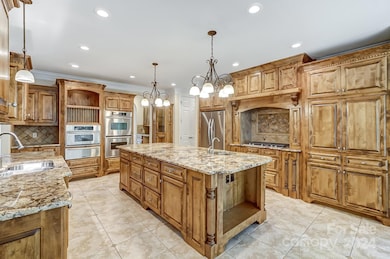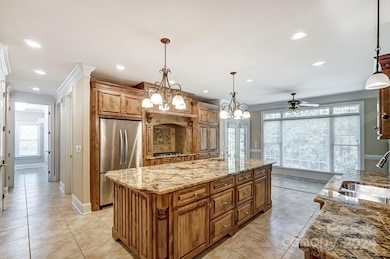
616 Deberry Hollow Rock Hill, SC 29732
Highlights
- Whirlpool in Pool
- Pond
- Traditional Architecture
- Open Floorplan
- Wooded Lot
- Wood Flooring
About This Home
As of March 2025Come fall in love with this gorgeous custom built brick home in Laurel Creek. Too many features to list (see attached). Home sits on over 1/2 acre w private, wooded & fenced yard. There are up to 7 BRs & 5 BAs. Primary plus guest room on main. Custom kitchen: 10 ft island, 2 gas wall ovens, 5 burner gas cooktop, warming drawer, trash compactor, wet bar, vegetable sink, cabinet depth fridge, custom cabinetry & breakfast area. Main floor also has formal dining, sun room, office & 2 story great room! Upstairs has 3 large bedrooms + beautiful bonus room w copper sink wet bar, built in cabinets & pool table included. Full basement has TONS of storage, large workshop, home gym, den w fireplace & guest bed/bath. Oversized 3 car garage adds to the ample storage. 7600 sq ft under roof! Laurel Creek is one of Rock Hill's finest neighborhoods w community pool, tennis courts & miles of shaded walking trails. All extremely conveniently located only a couple miles from I-77, dining and shopping.
Last Agent to Sell the Property
Carolina Realty Solutions Brokerage Email: Melissa.faile@crsmail.com License #237829
Last Buyer's Agent
Non Member
Canopy Administration
Home Details
Home Type
- Single Family
Est. Annual Taxes
- $4,395
Year Built
- Built in 2007
Lot Details
- Front Green Space
- Back Yard Fenced
- Level Lot
- Irrigation
- Wooded Lot
- Property is zoned SF-3
HOA Fees
- $65 Monthly HOA Fees
Parking
- 3 Car Attached Garage
- Garage Door Opener
- Driveway
- 4 Open Parking Spaces
Home Design
- Traditional Architecture
- Four Sided Brick Exterior Elevation
Interior Spaces
- 2-Story Property
- Open Floorplan
- Central Vacuum
- Built-In Features
- Bar Fridge
- Ceiling Fan
- Insulated Windows
- French Doors
- Entrance Foyer
- Great Room with Fireplace
- Recreation Room with Fireplace
- Pull Down Stairs to Attic
- Home Security System
Kitchen
- Built-In Self-Cleaning Double Convection Oven
- Gas Oven
- Gas Cooktop
- Range Hood
- Warming Drawer
- Microwave
- Plumbed For Ice Maker
- Dishwasher
- Kitchen Island
- Trash Compactor
- Disposal
Flooring
- Wood
- Stone
Bedrooms and Bathrooms
- Walk-In Closet
- 5 Full Bathrooms
- Garden Bath
Laundry
- Laundry Room
- Washer Hookup
Partially Finished Basement
- Walk-Out Basement
- Walk-Up Access
- Interior and Exterior Basement Entry
- Workshop
- Stubbed For A Bathroom
- Basement Storage
- Natural lighting in basement
Outdoor Features
- Whirlpool in Pool
- Pond
- Covered patio or porch
Schools
- India Hook Elementary School
- Dutchman Creek Middle School
- Rock Hill High School
Utilities
- Central Heating and Cooling System
- Vented Exhaust Fan
- Underground Utilities
- Fiber Optics Available
- Cable TV Available
Listing and Financial Details
- Assessor Parcel Number 635-07-01-004
Community Details
Overview
- First Choice Association, Phone Number (803) 366-2711
- Laurel Creek Subdivision
- Mandatory home owners association
Recreation
- Tennis Courts
- Community Pool
- Trails
Map
Home Values in the Area
Average Home Value in this Area
Property History
| Date | Event | Price | Change | Sq Ft Price |
|---|---|---|---|---|
| 03/07/2025 03/07/25 | Sold | $1,049,000 | 0.0% | $192 / Sq Ft |
| 10/09/2024 10/09/24 | For Sale | $1,049,000 | 0.0% | $192 / Sq Ft |
| 10/08/2024 10/08/24 | Off Market | $1,049,000 | -- | -- |
| 10/01/2024 10/01/24 | For Sale | $1,049,000 | -- | $192 / Sq Ft |
Tax History
| Year | Tax Paid | Tax Assessment Tax Assessment Total Assessment is a certain percentage of the fair market value that is determined by local assessors to be the total taxable value of land and additions on the property. | Land | Improvement |
|---|---|---|---|---|
| 2024 | $4,395 | $22,034 | $3,121 | $18,913 |
| 2023 | $4,407 | $22,034 | $3,121 | $18,913 |
| 2022 | $4,438 | $22,034 | $3,121 | $18,913 |
| 2021 | -- | $22,034 | $3,121 | $18,913 |
| 2020 | $4,448 | $22,034 | $0 | $0 |
| 2019 | $3,930 | $19,160 | $0 | $0 |
| 2018 | $3,925 | $19,160 | $0 | $0 |
| 2017 | $3,780 | $19,160 | $0 | $0 |
| 2016 | $3,746 | $19,160 | $0 | $0 |
| 2014 | $4,272 | $19,160 | $2,800 | $16,360 |
| 2013 | $4,272 | $20,540 | $3,400 | $17,140 |
Mortgage History
| Date | Status | Loan Amount | Loan Type |
|---|---|---|---|
| Open | $839,200 | New Conventional | |
| Closed | $839,200 | New Conventional |
Deed History
| Date | Type | Sale Price | Title Company |
|---|---|---|---|
| Deed | $1,049,000 | None Listed On Document | |
| Deed | $1,049,000 | None Listed On Document | |
| Interfamily Deed Transfer | -- | -- | |
| Deed | $85,000 | -- | |
| Deed | $680,000 | -- |
Similar Homes in Rock Hill, SC
Source: Canopy MLS (Canopy Realtor® Association)
MLS Number: 4186916
APN: 6350701004
- 629 Deberry Hollow
- 630 Deberry Hollow Unit 19
- 324 Quinby Way
- 535 Chalmers Row
- 2745 Bonnybrook Cir
- 126 Adelaide Way
- 104 Hallmark Crossing
- 508 Cobbs Glen Ct
- 3063 Wimbledon Ln
- 925 Twin Lakes Rd
- 2819 Briar Cir
- 2923 Harlinsdale Dr Unit 19
- 3153 Wimbledon Ln
- 962 Blakeley Walk
- 532 Knighton Hill Rd
- 1125 Twin Lakes Rd
- 3164 Devonshire Dr
- 2733 Wellington St
- 800 Warrington Place
- 2927 Forest Hills Cir
