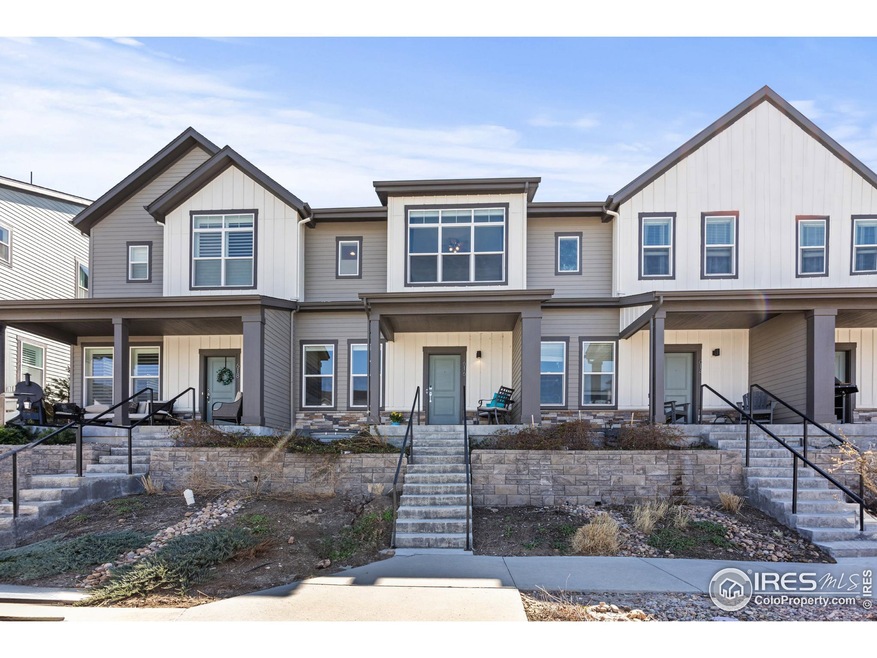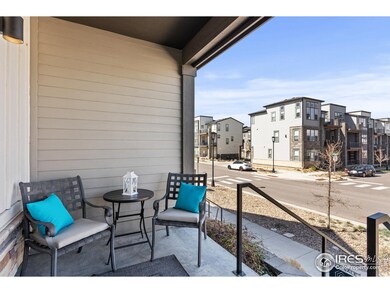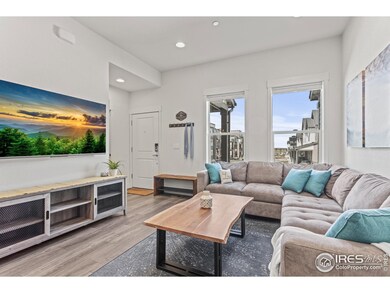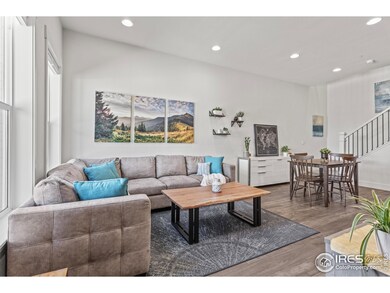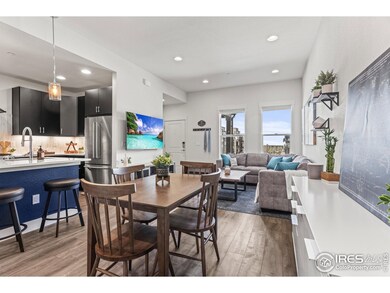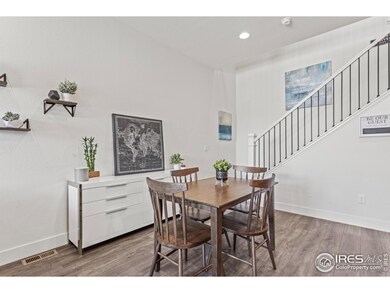
616 Discovery Pkwy Louisville, CO 80027
Highlights
- Solar Power System
- Two Primary Bedrooms
- LEED For Homes
- Monarch K-8 School Rated A
- Open Floorplan
- Contemporary Architecture
About This Home
As of February 2025NO DUES! Fabulous energy-efficient 3BR townhome in the desirable community of Downtown Superior. Shows like new with fresh paint, beautiful upgraded finishes, including quartz countertops, stainless steel appliances, and LVP flooring. The kitchen island is perfect for casual dining or entertaining. Three distinct living areas: a flexible upstairs loft, a great open-concept kitchen, dining, and living area on the main level. The finished basement features a cozy den, bedroom and bathroom, adding an extra layer of versatility to the layout. In addition to the open loft, the upper level has two primary suites, one with a lavish five-piece bath and the other boasting expansive windows with neighborhood views. Outside, the home features a charming front patio and a two-car garage accessed from a private alley. With a great location between Denver and Boulder, this community offers both urban convenience and natural beauty, close to open space and a huge trail network for outdoor enthusiasts, only a mile from Whole Foods and Costco. Built by Thrive Home Builders, this home is LEED Certified, Solar Powered, and Zero Energy Ready and includes an EV charger! Owner is broker.
Townhouse Details
Home Type
- Townhome
Est. Annual Taxes
- $7,092
Year Built
- Built in 2019
Lot Details
- North Facing Home
Parking
- 2 Car Attached Garage
Home Design
- Contemporary Architecture
- Wood Frame Construction
- Composition Roof
Interior Spaces
- 1,993 Sq Ft Home
- 2-Story Property
- Open Floorplan
- Cathedral Ceiling
- Ceiling Fan
- Double Pane Windows
- Window Treatments
- Basement Fills Entire Space Under The House
- Washer and Dryer Hookup
Kitchen
- Eat-In Kitchen
- Gas Oven or Range
- Microwave
- Dishwasher
- Kitchen Island
- Disposal
Flooring
- Carpet
- Luxury Vinyl Tile
Bedrooms and Bathrooms
- 3 Bedrooms
- Double Master Bedroom
- Walk-In Closet
- Bathtub and Shower Combination in Primary Bathroom
Eco-Friendly Details
- LEED For Homes
- Energy-Efficient HVAC
- Energy-Efficient Thermostat
- Solar Power System
Outdoor Features
- Patio
- Exterior Lighting
Schools
- Monarch Elementary School
- Monarch Middle School
- Monarch High School
Utilities
- Forced Air Heating and Cooling System
- Cable TV Available
Listing and Financial Details
- Assessor Parcel Number R0611053
Community Details
Overview
- No Home Owners Association
- Association fees include no fee
- Built by Thrive
- Discovery Office Park Superior Town Center Subdivision
Recreation
- Park
- Hiking Trails
Map
Home Values in the Area
Average Home Value in this Area
Property History
| Date | Event | Price | Change | Sq Ft Price |
|---|---|---|---|---|
| 02/04/2025 02/04/25 | Sold | $725,000 | -0.7% | $364 / Sq Ft |
| 01/14/2025 01/14/25 | For Sale | $729,900 | +21.7% | $366 / Sq Ft |
| 10/06/2020 10/06/20 | Off Market | $599,900 | -- | -- |
| 07/07/2020 07/07/20 | Sold | $599,900 | 0.0% | $301 / Sq Ft |
| 07/07/2020 07/07/20 | Sold | $599,900 | 0.0% | $301 / Sq Ft |
| 06/20/2020 06/20/20 | Pending | -- | -- | -- |
| 06/20/2020 06/20/20 | Pending | -- | -- | -- |
| 04/29/2020 04/29/20 | Price Changed | $599,900 | +1.7% | $301 / Sq Ft |
| 04/29/2020 04/29/20 | For Sale | $589,900 | -1.7% | $296 / Sq Ft |
| 04/29/2020 04/29/20 | For Sale | $599,900 | 0.0% | $301 / Sq Ft |
| 12/12/2019 12/12/19 | Off Market | $599,900 | -- | -- |
| 12/12/2019 12/12/19 | Pending | -- | -- | -- |
| 12/05/2019 12/05/19 | Price Changed | $589,900 | +3.5% | $296 / Sq Ft |
| 12/02/2019 12/02/19 | Price Changed | $569,900 | -0.6% | $286 / Sq Ft |
| 11/14/2019 11/14/19 | For Sale | $573,500 | -- | $288 / Sq Ft |
Tax History
| Year | Tax Paid | Tax Assessment Tax Assessment Total Assessment is a certain percentage of the fair market value that is determined by local assessors to be the total taxable value of land and additions on the property. | Land | Improvement |
|---|---|---|---|---|
| 2024 | $7,602 | $43,141 | $6,747 | $36,394 |
| 2023 | $7,602 | $43,141 | $10,432 | $36,394 |
| 2022 | $6,219 | $36,049 | $7,867 | $28,182 |
| 2021 | $6,915 | $41,213 | $8,995 | $32,218 |
| 2020 | $1,493 | $8,687 | $5,720 | $2,967 |
| 2019 | $410 | $2,407 | $2,407 | $0 |
Mortgage History
| Date | Status | Loan Amount | Loan Type |
|---|---|---|---|
| Open | $225,000 | New Conventional | |
| Previous Owner | $470,020 | New Conventional |
Deed History
| Date | Type | Sale Price | Title Company |
|---|---|---|---|
| Warranty Deed | $725,000 | Land Title | |
| Special Warranty Deed | $599,000 | Land Title Guarantee Co |
Similar Homes in the area
Source: IRES MLS
MLS Number: 1024624
APN: 1575193-26-013
- 682 Central Park Cir
- 2214 Central Park Way
- 561 Canary
- 735 Discovery Pkwy
- 858 Promenade Dr
- 765 Superior Dr
- 950 Promenade Dr
- 438 Meridian Ln
- 2371 Stonecrop Way
- 417 Promenade Dr
- 415 Primrose Ln
- 2361 Junegrass Ln
- 2510 Josephine Way
- 2272 Old Rail Way
- 358 Promenade Dr
- 2540 Josephine Way
- 348 Promenade Dr
- 2527 Blue Grama Ln
- 2545 Josephine Way
- 2341 Feathergrass Ln
