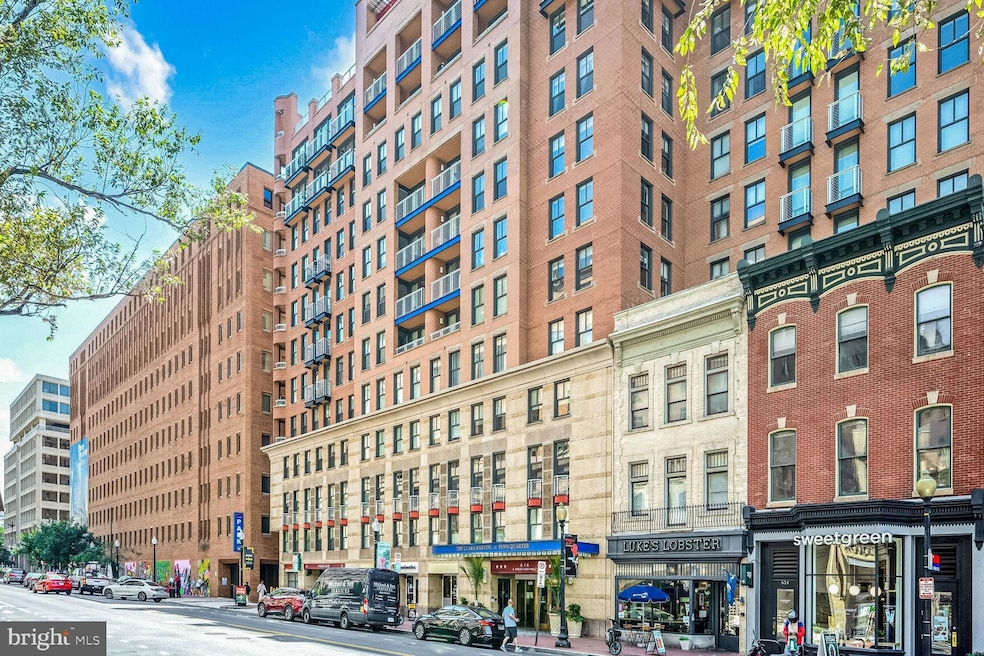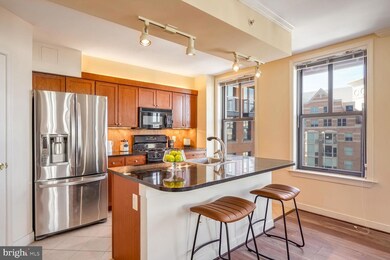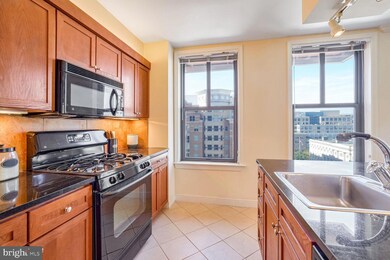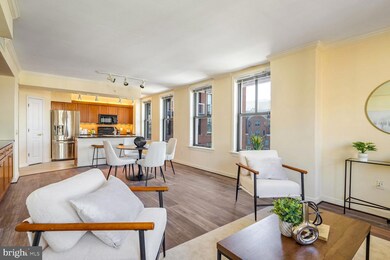
The Clara Barton at Penn Quarter 616 E St NW Unit 1018 Washington, DC 20004
Penn Quarter NeighborhoodHighlights
- Concierge
- 3-minute walk to Archives-Navy Memorial
- Fitness Center
- Thomson Elementary School Rated A-
- Roof Top Pool
- 24-Hour Security
About This Home
As of February 2025A remarkable opportunity to own this rare, 1 level, over 1,200sqft, 2 bedroom, 2 bath corner unit with an amazing amount a natural light through the many windows. This condo lives like a home. Gorgeous, open kitchen with island and gas cooking. Tons of cabinet and counter space. Built in butler's pantry/bar adds to the storage and makes entertaining a pleasure. Wood floors throughout. Bedrooms don't share a wall and both are very spacious. Closet space your friends will envy. Both bathrooms are large, with soaking tubs, and have plenty of circulation space. Central A/C. In-unit washer and dryer. Rental parking is the only option available in this condominium complex, and the garage is accessible from your elevator. The Clara Barton condo is pet-friendly. It is also going through a lobby and common area renovation that is slated to be completed by Q1 2025. Gorgeous new lobby, state of the art gym, movie room, and business center to make your life easier and more enjoyable. Your new neighborhood is also the best and most dynamic in all of DC with Metro within 2 blocks, best restaurants outside your door, all of the museums, The National Mall, and all that makes our capital city so livable and lovable.
Property Details
Home Type
- Condominium
Est. Annual Taxes
- $5,475
Year Built
- Built in 2004
HOA Fees
- $1,111 Monthly HOA Fees
Parking
- Assigned Subterranean Space
- Rented or Permit Required
Home Design
- Federal Architecture
- Brick Exterior Construction
Interior Spaces
- 1,203 Sq Ft Home
- Property has 1 Level
- Open Floorplan
- Built-In Features
- Window Treatments
- Wood Flooring
Kitchen
- Butlers Pantry
- Kitchen Island
- Upgraded Countertops
Bedrooms and Bathrooms
- 2 Main Level Bedrooms
- Walk-In Closet
- 2 Full Bathrooms
- Soaking Tub
Laundry
- Laundry in unit
- Washer and Dryer Hookup
Home Security
- Intercom
- Exterior Cameras
Utilities
- Forced Air Heating and Cooling System
- Electric Water Heater
Additional Features
- No Interior Steps
- Roof Top Pool
- Property is in excellent condition
Listing and Financial Details
- Tax Lot 2375
- Assessor Parcel Number 0457//2375
Community Details
Overview
- Association fees include gas, common area maintenance, exterior building maintenance, lawn maintenance, management, pool(s), recreation facility, reserve funds, security gate, snow removal, trash
- High-Rise Condominium
- Gates Hudson Condos
- Central Community
- Clara Barton Subdivision
Amenities
- Concierge
- Picnic Area
- Common Area
- Game Room
- Billiard Room
- Community Center
- Party Room
- Elevator
Recreation
Pet Policy
- Limit on the number of pets
- Pet Size Limit
- Dogs and Cats Allowed
Security
- 24-Hour Security
- Front Desk in Lobby
- Fire and Smoke Detector
Map
About The Clara Barton at Penn Quarter
Home Values in the Area
Average Home Value in this Area
Property History
| Date | Event | Price | Change | Sq Ft Price |
|---|---|---|---|---|
| 02/18/2025 02/18/25 | Sold | $780,000 | -2.5% | $648 / Sq Ft |
| 01/19/2025 01/19/25 | Pending | -- | -- | -- |
| 11/07/2024 11/07/24 | For Sale | $800,000 | -- | $665 / Sq Ft |
Tax History
| Year | Tax Paid | Tax Assessment Tax Assessment Total Assessment is a certain percentage of the fair market value that is determined by local assessors to be the total taxable value of land and additions on the property. | Land | Improvement |
|---|---|---|---|---|
| 2024 | $5,475 | $659,350 | $197,800 | $461,550 |
| 2023 | $5,445 | $655,260 | $196,580 | $458,680 |
| 2022 | $5,479 | $658,340 | $197,500 | $460,840 |
| 2021 | $5,309 | $637,890 | $191,370 | $446,520 |
| 2020 | $5,429 | $638,670 | $191,600 | $447,070 |
| 2019 | $5,328 | $626,850 | $188,050 | $438,800 |
| 2018 | $5,330 | $627,110 | $0 | $0 |
| 2017 | $5,378 | $632,720 | $0 | $0 |
| 2016 | $5,124 | $602,880 | $0 | $0 |
| 2015 | $3,451 | $592,460 | $0 | $0 |
| 2014 | $3,201 | $563,130 | $0 | $0 |
Mortgage History
| Date | Status | Loan Amount | Loan Type |
|---|---|---|---|
| Open | $585,000 | New Conventional | |
| Previous Owner | $440,000 | New Conventional |
Deed History
| Date | Type | Sale Price | Title Company |
|---|---|---|---|
| Special Warranty Deed | $780,000 | Old Republic National Title | |
| Warranty Deed | $550,900 | -- |
Similar Homes in Washington, DC
Source: Bright MLS
MLS Number: DCDC2167526
APN: 0457-2375
- 616 E St NW Unit 447
- 616 E St NW Unit 648
- 616 E St NW Unit 720
- 616 E St NW Unit 614
- 616 E St NW Unit 1150
- 631 D St NW Unit 632
- 631 D St NW Unit 244
- 631 D St NW Unit 630
- 631 D St NW Unit 936
- 631 D St NW Unit 638
- 631 D St NW Unit 1137
- 631 D St NW Unit 430
- 675 E St NW Unit 900
- 701 Pennsylvania Ave NW Unit 1109
- 701 Pennsylvania Ave NW Unit 1011
- 701 Pennsylvania Ave NW Unit 1116
- 701 Pennsylvania Ave NW Unit 1127
- 701 Pennsylvania Ave NW Unit 1221
- 444 5th St NW
- 442 5th St NW Unit B






