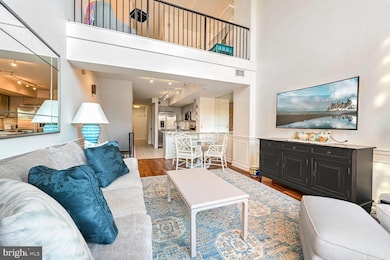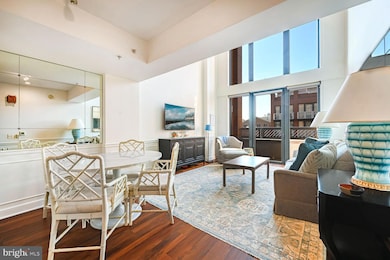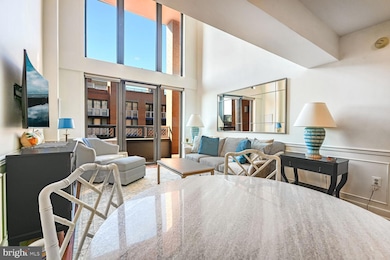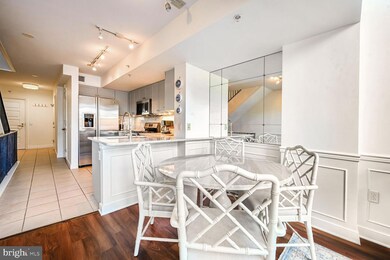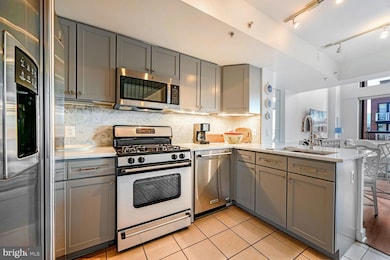
The Clara Barton at Penn Quarter 616 E St NW Unit 1150 Washington, DC 20004
Penn Quarter NeighborhoodEstimated payment $9,667/month
Highlights
- Concierge
- 3-minute walk to Archives-Navy Memorial
- Fitness Center
- Thomson Elementary School Rated A-
- Roof Top Pool
- 24-Hour Security
About This Home
NEWLY PRICED!!! ONE OF A KIND AT THE CLARA BARTON - NOW AVAILABLE FURNISHED. or UNFURNISHED!!Stunning 3 bedroom, 3.5 bath triplex with private roof deck. This beautifully renovated unit was rarely used by the current owner. The open floor plan includes a kitchen, half bath, dramatic 2-story living room/dining area with small balcony on the first floor; The second floor includes an open/balcony area overlooking the living room which is converted into a small discreet sitting/office center. Almost 1700 square ft. , this unique apartment includes second floor bedroom and bath, and two bedrooms and baths on the lower floor. Washer/dryer in unit. There is an outdoor ROOFTOP pool and fantastic fitness center. The Clara Barton offers a business center, multiple grills, rooftop kitchen. 24 hr concierge service and a movie theater. Convenient downtown location - walk to all the best restaurants, mall, museums and Metro, and the Verizon Center on block away. This stunning unit is offered with very high end furniture. By appointment only. Call listing agent first. Concierge requires agent ID for admit.
Open House Schedule
-
Sunday, May 04, 20251:00 to 3:00 pm5/4/2025 1:00:00 PM +00:005/4/2025 3:00:00 PM +00:00ONE OF A KIND AT THE CLARA BARTON FURNISHED.!!! Stunning 3 bedroom, 3.5 bath triplex with private roof deck. This beautifully renovated unit has an open kitchen, half bath, dramatic 2-story living room/ balcony The second floor includes an open/balcony area overlooking the living room which is converted into a small discreet sitting/office center. Primary suite with excellent closet space. Two bedrms/2 baths on lower level. Private roof deck - Fantastic 1700 square ft of liv area. Pool.Add to Calendar
Property Details
Home Type
- Condominium
Est. Annual Taxes
- $7,876
Year Built
- Built in 2004 | Remodeled in 2019
Lot Details
- Southwest Facing Home
- Property is in excellent condition
HOA Fees
- $1,476 Monthly HOA Fees
Parking
- On-Site Parking for Rent
Property Views
- Panoramic
Home Design
- Contemporary Architecture
- Brick Exterior Construction
Interior Spaces
- 1,740 Sq Ft Home
- Property has 3 Levels
- Open Floorplan
- Furnished
- Chair Railings
- Ceiling height of 9 feet or more
- Recessed Lighting
- Double Pane Windows
- Window Treatments
- Six Panel Doors
- Living Room
- Combination Kitchen and Dining Room
- Exterior Cameras
Kitchen
- Gourmet Kitchen
- Gas Oven or Range
- Self-Cleaning Oven
- Built-In Range
- Stove
- Built-In Microwave
- Ice Maker
- Dishwasher
- Stainless Steel Appliances
- Disposal
Flooring
- Wood
- Carpet
Bedrooms and Bathrooms
- En-Suite Bathroom
- Walk-In Closet
Laundry
- Laundry in unit
- Electric Front Loading Dryer
- Front Loading Washer
Outdoor Features
- Roof Top Pool
- Deck
- Exterior Lighting
Utilities
- Central Heating and Cooling System
- Vented Exhaust Fan
- 220 Volts
- Electric Water Heater
- Multiple Phone Lines
- Cable TV Available
Additional Features
- Halls are 48 inches wide or more
- Urban Location
Listing and Financial Details
- Tax Lot 2404
- Assessor Parcel Number 0457//2404
Community Details
Overview
- Association fees include common area maintenance, lawn maintenance, management, sewer, trash, water, gas
- 2 Elevators
- Building Winterized
- Clara Barton Condos
- Built by JBG
- Penn Quarter Subdivision, Contemporary Floorplan
- Clara Barton Condo Community
- Property Manager
Amenities
- Concierge
- Meeting Room
- Party Room
Recreation
Pet Policy
- Pets allowed on a case-by-case basis
Security
- 24-Hour Security
- Front Desk in Lobby
- Fire and Smoke Detector
Map
About The Clara Barton at Penn Quarter
Home Values in the Area
Average Home Value in this Area
Tax History
| Year | Tax Paid | Tax Assessment Tax Assessment Total Assessment is a certain percentage of the fair market value that is determined by local assessors to be the total taxable value of land and additions on the property. | Land | Improvement |
|---|---|---|---|---|
| 2024 | $7,876 | $941,760 | $282,530 | $659,230 |
| 2023 | $7,798 | $932,170 | $279,650 | $652,520 |
| 2022 | $7,800 | $931,460 | $279,440 | $652,020 |
| 2021 | $7,607 | $908,280 | $272,480 | $635,800 |
| 2020 | $7,747 | $911,450 | $273,430 | $638,020 |
| 2019 | $7,722 | $908,484 | $272,544 | $635,940 |
| 2018 | $7,502 | $955,990 | $0 | $0 |
| 2017 | $7,519 | $957,020 | $0 | $0 |
| 2016 | $7,120 | $909,340 | $0 | $0 |
| 2015 | $4,885 | $894,800 | $0 | $0 |
| 2014 | -- | $840,280 | $0 | $0 |
Property History
| Date | Event | Price | Change | Sq Ft Price |
|---|---|---|---|---|
| 02/09/2025 02/09/25 | Price Changed | $1,350,000 | -10.0% | $776 / Sq Ft |
| 12/05/2024 12/05/24 | For Sale | $1,500,000 | +63.0% | $862 / Sq Ft |
| 05/07/2019 05/07/19 | Sold | $920,000 | -1.1% | $550 / Sq Ft |
| 04/07/2019 04/07/19 | Pending | -- | -- | -- |
| 03/31/2019 03/31/19 | Price Changed | $929,900 | -2.1% | $556 / Sq Ft |
| 03/08/2019 03/08/19 | Price Changed | $949,900 | -3.1% | $568 / Sq Ft |
| 01/11/2019 01/11/19 | For Sale | $979,900 | +23.3% | $586 / Sq Ft |
| 08/24/2012 08/24/12 | Sold | $795,000 | -6.4% | $475 / Sq Ft |
| 07/24/2012 07/24/12 | Pending | -- | -- | -- |
| 07/01/2012 07/01/12 | For Sale | $849,000 | +6.8% | $508 / Sq Ft |
| 07/01/2012 07/01/12 | Off Market | $795,000 | -- | -- |
| 02/22/2012 02/22/12 | For Sale | $849,000 | +6.8% | $508 / Sq Ft |
| 02/21/2012 02/21/12 | Off Market | $795,000 | -- | -- |
Deed History
| Date | Type | Sale Price | Title Company |
|---|---|---|---|
| Special Warranty Deed | $920,000 | Rgs Title Llc | |
| Warranty Deed | $795,000 | -- | |
| Warranty Deed | $829,700 | -- |
Mortgage History
| Date | Status | Loan Amount | Loan Type |
|---|---|---|---|
| Open | $726,500 | Adjustable Rate Mortgage/ARM | |
| Closed | $736,000 | Adjustable Rate Mortgage/ARM | |
| Previous Owner | $625,500 | New Conventional | |
| Previous Owner | $359,655 | New Conventional |
Similar Homes in the area
Source: Bright MLS
MLS Number: DCDC2170590
APN: 0457-2404
- 616 E St NW Unit 447
- 616 E St NW Unit 648
- 616 E St NW Unit 720
- 616 E St NW Unit 1150
- 631 D St NW Unit 632
- 631 D St NW Unit 244
- 631 D St NW Unit 630
- 631 D St NW Unit 936
- 631 D St NW Unit 638
- 631 D St NW Unit 1137
- 631 D St NW Unit 430
- 675 E St NW Unit 600
- 675 E St NW Unit 900
- 701 Pennsylvania Ave NW Unit 1109
- 701 Pennsylvania Ave NW Unit 1011
- 701 Pennsylvania Ave NW Unit 1116
- 701 Pennsylvania Ave NW Unit 1127
- 701 Pennsylvania Ave NW Unit 1221
- 444 5th St NW
- 442 5th St NW Unit B

