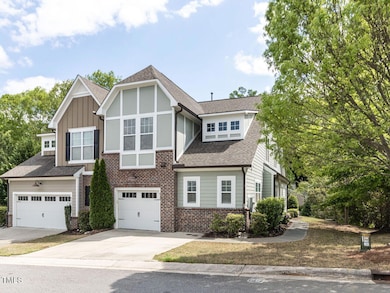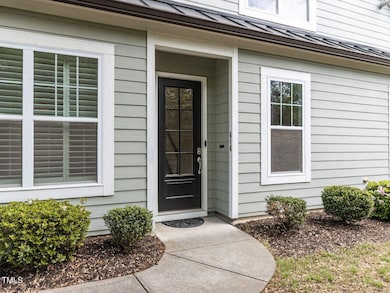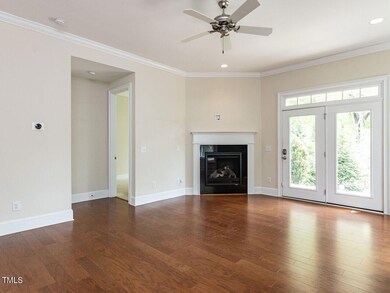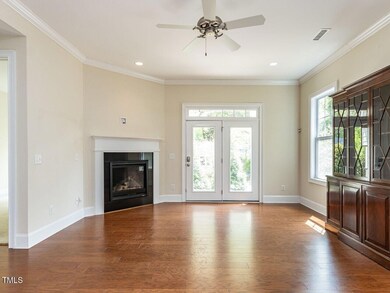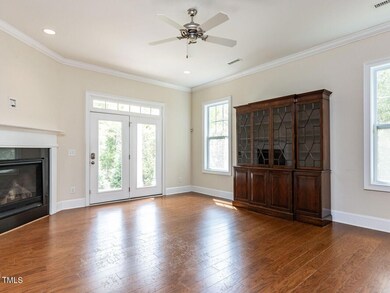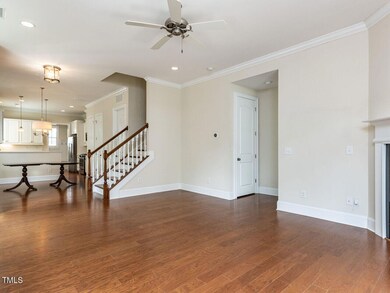
616 Fallon Grove Way Raleigh, NC 27608
Estimated payment $5,173/month
Highlights
- Finished Room Over Garage
- Open Floorplan
- Wood Flooring
- Joyner Elementary School Rated A-
- Traditional Architecture
- Main Floor Primary Bedroom
About This Home
Stunning end-unit ideally located in the Grove at Fallon Park's most desirable spot - the only 2-unit building, nestled amongst the trees in the back of the neighborhood offering exceptional privacy - the side entry opens to an uninterrupted, light-filled space with 10' ceilings and hardwood floors that flows between the kitchen, dining and family rooms - the gourmet kitchen features white cabinets with quartz countertops, stainless steel appliances and convenient to the mud room and garage - the spacious first floor primary suite includes double vanity with granite top, walk-in shower with bench and massive closet - the second floor includes a bonus room and three bedrooms (or office) - ample storage plus walk-in attic and PDS - covered back patio overlooks private, well-landscaped yard - plantation shutters - 1-car garage with 2-car parking pad - well-maintained - unbeatable location... walk to Joyner Elementary, Fallon Park and Crabtree Creek Greenway - awesome neighbors!
Open House Schedule
-
Sunday, April 27, 20252:00 to 4:00 pm4/27/2025 2:00:00 PM +00:004/27/2025 4:00:00 PM +00:00Add to Calendar
Townhouse Details
Home Type
- Townhome
Est. Annual Taxes
- $6,200
Year Built
- Built in 2016
Lot Details
- 4,356 Sq Ft Lot
- End Unit
- 1 Common Wall
- Northwest Facing Home
- Private Entrance
- Landscaped with Trees
HOA Fees
- $208 Monthly HOA Fees
Parking
- 1 Car Attached Garage
- Parking Pad
- Finished Room Over Garage
- Front Facing Garage
- Garage Door Opener
- Additional Parking
- 2 Open Parking Spaces
Home Design
- Traditional Architecture
- Brick Exterior Construction
- Slab Foundation
- Shingle Roof
- Asphalt Roof
- Radon Mitigation System
Interior Spaces
- 2,582 Sq Ft Home
- 2-Story Property
- Open Floorplan
- Crown Molding
- Smooth Ceilings
- High Ceiling
- Ceiling Fan
- Recessed Lighting
- Chandelier
- Gas Log Fireplace
- Mud Room
- Entrance Foyer
- Family Room with Fireplace
- Dining Room
- Bonus Room
- Storage
Kitchen
- Electric Oven
- Self-Cleaning Oven
- Gas Range
- Range Hood
- Microwave
- Dishwasher
- Stainless Steel Appliances
- Granite Countertops
- Quartz Countertops
- Disposal
Flooring
- Wood
- Carpet
- Tile
Bedrooms and Bathrooms
- 4 Bedrooms
- Primary Bedroom on Main
- Walk-In Closet
- Double Vanity
Laundry
- Laundry Room
- Laundry on main level
- Sink Near Laundry
Attic
- Attic Floors
- Pull Down Stairs to Attic
Home Security
- Smart Locks
- Smart Thermostat
Accessible Home Design
- Handicap Accessible
Outdoor Features
- Covered patio or porch
- Rain Gutters
Schools
- Joyner Elementary School
- Oberlin Middle School
- Broughton High School
Utilities
- Forced Air Heating and Cooling System
- Heating System Uses Natural Gas
- Natural Gas Connected
- Gas Water Heater
Listing and Financial Details
- Assessor Parcel Number 1705904835
Community Details
Overview
- Association fees include insurance, ground maintenance
- Cas For The Grove At Fallon Park Association, Phone Number (919) 788-9911
- Built by M/I Homes
- The Grove At Fallon Park Subdivision
- Maintained Community
- Community Parking
Security
- Resident Manager or Management On Site
Map
Home Values in the Area
Average Home Value in this Area
Tax History
| Year | Tax Paid | Tax Assessment Tax Assessment Total Assessment is a certain percentage of the fair market value that is determined by local assessors to be the total taxable value of land and additions on the property. | Land | Improvement |
|---|---|---|---|---|
| 2024 | $6,200 | $711,617 | $210,000 | $501,617 |
| 2023 | $5,541 | $506,559 | $132,000 | $374,559 |
| 2022 | $20 | $506,559 | $132,000 | $374,559 |
| 2021 | $4,584 | $506,559 | $132,000 | $374,559 |
| 2020 | $3,785 | $506,559 | $132,000 | $374,559 |
| 2019 | $3,259 | $279,497 | $126,000 | $153,497 |
| 2018 | $2,235 | $432,993 | $126,000 | $306,993 |
| 2017 | $1,650 | $432,993 | $126,000 | $306,993 |
| 2016 | $1,284 | $126,000 | $126,000 | $0 |
| 2015 | $911 | $88,000 | $88,000 | $0 |
Property History
| Date | Event | Price | Change | Sq Ft Price |
|---|---|---|---|---|
| 04/23/2025 04/23/25 | Price Changed | $798,500 | -2.0% | $309 / Sq Ft |
| 04/09/2025 04/09/25 | For Sale | $815,000 | -- | $316 / Sq Ft |
Deed History
| Date | Type | Sale Price | Title Company |
|---|---|---|---|
| Warranty Deed | $467,500 | None Available |
Mortgage History
| Date | Status | Loan Amount | Loan Type |
|---|---|---|---|
| Open | $373,900 | New Conventional |
Similar Homes in Raleigh, NC
Source: Doorify MLS
MLS Number: 10088049
APN: 1705.20-90-4835-000
- 525 Peebles St
- 525 Fallon Grove Way
- 2302 Bernard St Unit 2302
- 2436 Noble Rd
- 2119 Brewer St
- 2706 Mcneil St
- 809 Wayne Dr
- 604 Mills St
- 605 Highpark Ln
- 543 Guilford Cir
- 2522 Medway Dr
- 2419 Medway Dr
- 2705 Royster St
- 2008 Reaves Dr
- 627 Georgetown Rd
- 301 Georgetown Rd
- 310 Georgetown Rd
- 1610 Carson St
- 2605 Hazelwood Dr
- 1052 Mills St

