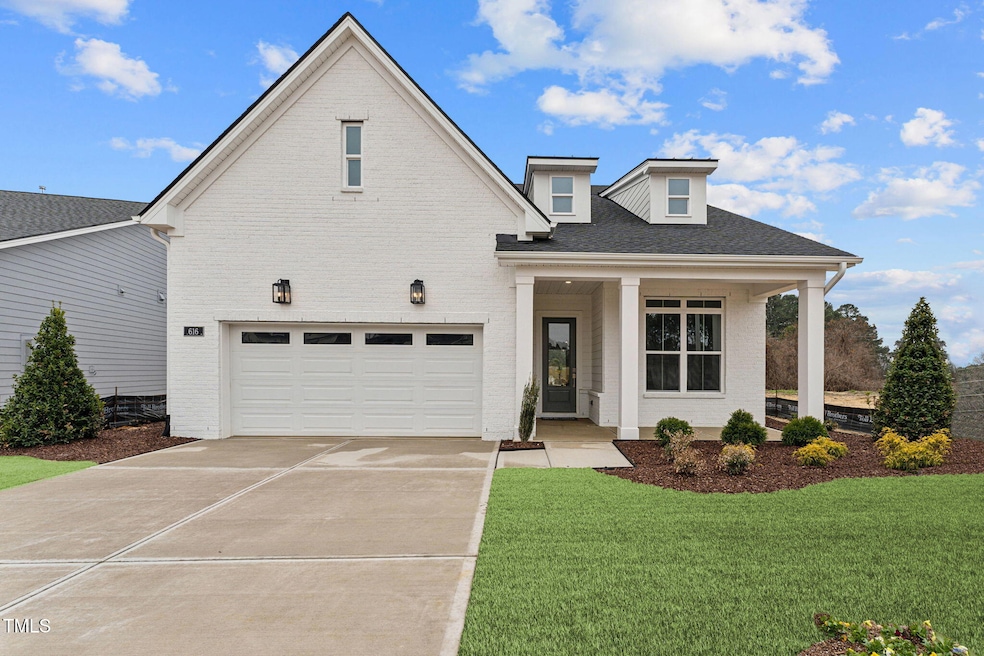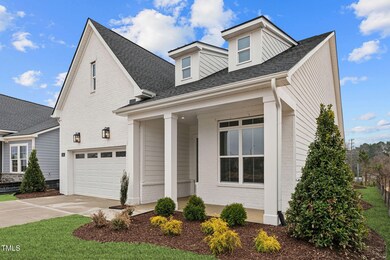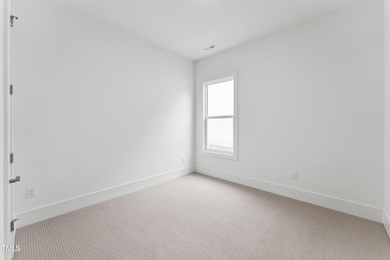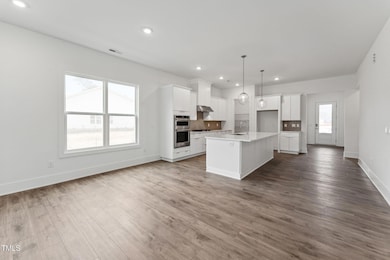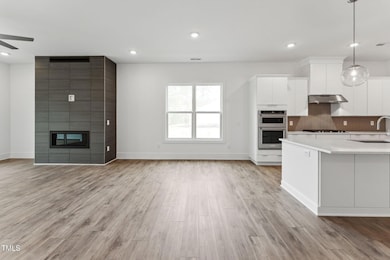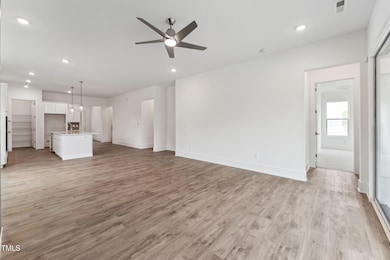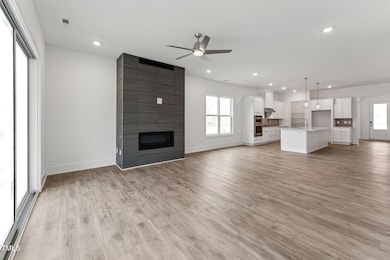
616 Gainer Dr Unit 15 Raleigh, NC 27610
White Oak NeighborhoodEstimated payment $3,980/month
Highlights
- Fitness Center
- In Ground Pool
- Open Floorplan
- New Construction
- Senior Community
- Clubhouse
About This Home
Experience the Westview on Homesite 15 at Regency at Auburn Station—a beautifully designed 2,015 sq. ft. single-story home offering 3 bedrooms, 2.5 bathrooms, and a 2-car garage.
With an open-concept layout, the gourmet kitchen seamlessly flows into the casual dining area and great room, creating the perfect space for entertaining. A 12'x8' multi-stacked sliding door opens to a covered patio, extending your living space outdoors.
The kitchen features upgraded countertops, stainless steel appliances, and a gas cooktop. The private primary suite includes a generous walk-in closet and a spa-inspired bath with dual-sink vanity and a walk-in shower with built-in seat.
A versatile flex room and convenient powder room complete this thoughtfully crafted home—ideal for those who value comfort, style, and low-maintenance living.
Located in Regency at Auburn Station's vibrant 55+ community, residents enjoy access to resort-style amenities including a clubhouse, fitness center, and pickleball courts—bringing lifestyle to the forefront.
Home Details
Home Type
- Single Family
Year Built
- Built in 2025 | New Construction
Lot Details
- 6,970 Sq Ft Lot
- Landscaped
- Back Yard
HOA Fees
- $230 Monthly HOA Fees
Parking
- 2 Car Garage
- Front Facing Garage
- Garage Door Opener
- Private Driveway
Home Design
- Home is estimated to be completed on 3/14/25
- Transitional Architecture
- Brick Exterior Construction
- Slab Foundation
- Frame Construction
- Shingle Roof
Interior Spaces
- 2,015 Sq Ft Home
- 1-Story Property
- Open Floorplan
- Wired For Data
- Crown Molding
- Tray Ceiling
- Smooth Ceilings
- High Ceiling
- Recessed Lighting
- Entrance Foyer
- Great Room
- Dining Room
- Loft
- Scuttle Attic Hole
Kitchen
- Eat-In Kitchen
- Built-In Oven
- Gas Cooktop
- Microwave
- Kitchen Island
- Quartz Countertops
Flooring
- Carpet
- Tile
- Luxury Vinyl Tile
Bedrooms and Bathrooms
- 3 Bedrooms
- Walk-In Closet
- Double Vanity
- Private Water Closet
- Walk-in Shower
Laundry
- Laundry Room
- Laundry on main level
Outdoor Features
- In Ground Pool
- Covered patio or porch
Schools
- To Be Added Elementary And Middle School
- To Be Added High School
Utilities
- Forced Air Heating and Cooling System
- Heating System Uses Natural Gas
- Electric Water Heater
Listing and Financial Details
- Home warranty included in the sale of the property
- Assessor Parcel Number 15
Community Details
Overview
- Senior Community
- Association fees include ground maintenance
- Cams Association, Phone Number (877) 672-2267
- Built by Toll Brothers
- Regency At Auburn Station Subdivision, Westview Transitional Floorplan
- Regency At Auburn Station Community
- Maintained Community
Amenities
- Clubhouse
Recreation
- Fitness Center
- Community Pool
Map
Home Values in the Area
Average Home Value in this Area
Property History
| Date | Event | Price | Change | Sq Ft Price |
|---|---|---|---|---|
| 04/16/2025 04/16/25 | For Sale | $569,900 | -- | $283 / Sq Ft |
Similar Homes in Raleigh, NC
Source: Doorify MLS
MLS Number: 10089820
- 616 Gainer Dr Unit 15
- 512 Gainer Dr Unit 4
- 502 Gainer Dr Unit 2
- 205 Mugby Rd Unit 173
- 209 Mugby Rd Unit 172
- 624 Gainer Dr Unit 17
- 520 Gainer Dr Unit 6
- 640 Gainer Dr Unit 21
- 632 Gainer Dr Unit 19
- 213 Mugby Rd Unit 171
- 528 Gainer Dr Unit 8
- 524 Gainer Dr Unit 7
- 158 Sea Foam Dr
- 106 Ivory Ln
- 157 Auburn Village Blvd
- 163 Auburn Village Blvd
- 130 Ivory Ln
- 150 Ivory Ln
- 107 Canary Ct
- 119 Canary Ct
