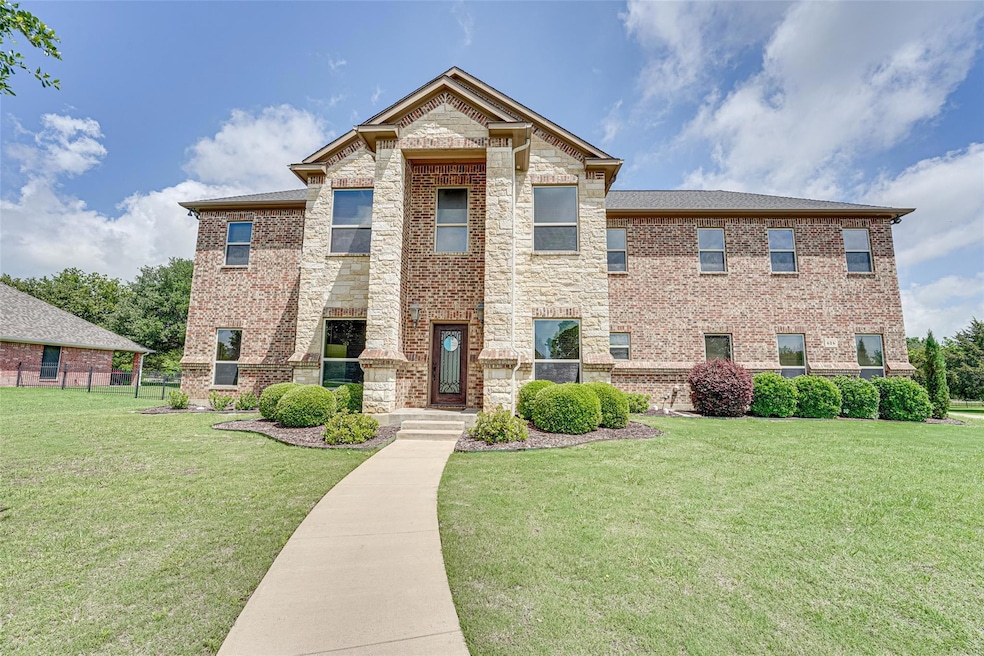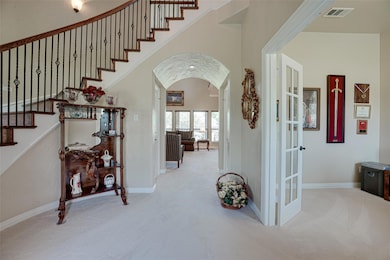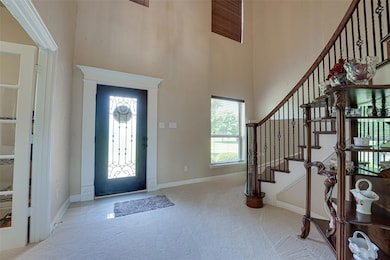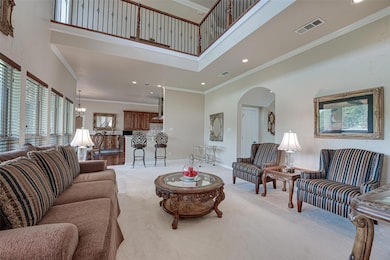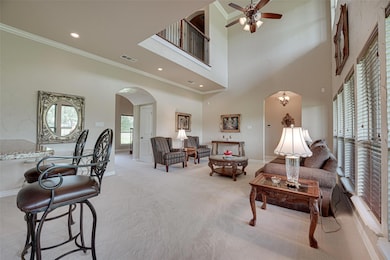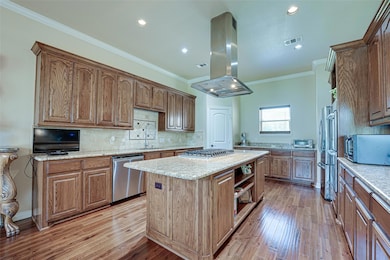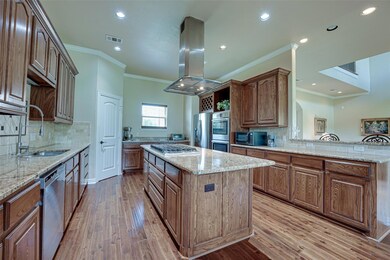
616 Grove Creek Rd Waxahachie, TX 75165
Estimated payment $3,699/month
Highlights
- 1.02 Acre Lot
- Wood Flooring
- Covered patio or porch
- Traditional Architecture
- Granite Countertops
- Circular Driveway
About This Home
RECEIVE A $10,000 BUYER'S CONCESSION with an acceptable - executed contract. Step into this cozy and impeccably maintained home located in a highly sought-after neighborhood! Sitting on a very spacious 1-acre lot, this home offers plenty of room to stretch out and relax. A circular driveway welcomes you to this elegant home featuring a large entertainment room equipped with a projector and a 9' X 5' screen, perfect for entertaining or relaxing. An abundant of natural lighting throughout the house makes this house warm and inviting. The three master bedroom suites boast its own full bathroom and generous walk-in closets giving everyone their own space and privacy. Offices on each level offer versatility for work or study for the entire family. With half baths conveniently located on each floor, a patio, and upstairs balcony overlooking the backyard, this residence offers the epitome of comfort and functional living. This home offers a spacious laundry room fully equipped with sink, granite counter tops, & cabinets. Close to schools, shops, and highways, this home offers both convenience and comfort. NEW ROOF!!!
Home Details
Home Type
- Single Family
Est. Annual Taxes
- $6,035
Year Built
- Built in 2010
Lot Details
- 1.02 Acre Lot
- Landscaped
- Sprinkler System
- Few Trees
- Large Grassy Backyard
HOA Fees
- $20 Monthly HOA Fees
Parking
- 2 Car Attached Garage
- Side Facing Garage
- Circular Driveway
- Additional Parking
Home Design
- Traditional Architecture
- Brick Exterior Construction
- Slab Foundation
- Composition Roof
Interior Spaces
- 3,058 Sq Ft Home
- 2-Story Property
- Window Treatments
- Fire and Smoke Detector
Kitchen
- Electric Oven
- Gas Cooktop
- Dishwasher
- Kitchen Island
- Granite Countertops
- Disposal
Flooring
- Wood
- Carpet
- Ceramic Tile
Bedrooms and Bathrooms
- 3 Bedrooms
- Walk-In Closet
Laundry
- Full Size Washer or Dryer
- Electric Dryer Hookup
Outdoor Features
- Covered patio or porch
Schools
- Shackelford Elementary School
- Evelyn Love Coleman Middle School
- Waxahachie High School
Utilities
- Central Heating and Cooling System
- Tankless Water Heater
- High Speed Internet
Community Details
- Association fees include management fees
- Blue Dome Management Co. HOA, Phone Number (800) 214-0639
- Brookbend Grove Ph I Subdivision
- Mandatory home owners association
Listing and Financial Details
- Tax Lot 9
- Assessor Parcel Number 206204
- $9,226 per year unexempt tax
Map
Home Values in the Area
Average Home Value in this Area
Tax History
| Year | Tax Paid | Tax Assessment Tax Assessment Total Assessment is a certain percentage of the fair market value that is determined by local assessors to be the total taxable value of land and additions on the property. | Land | Improvement |
|---|---|---|---|---|
| 2023 | $6,035 | $449,430 | $0 | $0 |
| 2022 | $9,204 | $408,573 | $0 | $0 |
| 2021 | $8,705 | $371,430 | $93,750 | $277,680 |
| 2020 | $8,842 | $354,710 | $90,000 | $264,710 |
| 2019 | $10,085 | $387,240 | $0 | $0 |
| 2018 | $9,697 | $369,110 | $50,000 | $319,110 |
| 2017 | $9,294 | $351,040 | $50,000 | $301,040 |
| 2016 | $8,543 | $322,680 | $45,000 | $277,680 |
| 2015 | $7,344 | $308,550 | $35,000 | $273,550 |
| 2014 | $7,344 | $300,500 | $0 | $0 |
Property History
| Date | Event | Price | Change | Sq Ft Price |
|---|---|---|---|---|
| 10/02/2024 10/02/24 | For Sale | $569,000 | 0.0% | $186 / Sq Ft |
| 10/01/2024 10/01/24 | Off Market | -- | -- | -- |
| 07/31/2024 07/31/24 | Price Changed | $569,000 | -1.0% | $186 / Sq Ft |
| 05/06/2024 05/06/24 | For Sale | $575,000 | +34.5% | $188 / Sq Ft |
| 11/30/2020 11/30/20 | Sold | -- | -- | -- |
| 10/22/2020 10/22/20 | Pending | -- | -- | -- |
| 10/07/2020 10/07/20 | For Sale | $427,500 | -- | $140 / Sq Ft |
Deed History
| Date | Type | Sale Price | Title Company |
|---|---|---|---|
| Vendors Lien | -- | National Title | |
| Warranty Deed | -- | None Available | |
| Vendors Lien | -- | None Available |
Mortgage History
| Date | Status | Loan Amount | Loan Type |
|---|---|---|---|
| Open | $315,000 | New Conventional | |
| Previous Owner | $0 | Credit Line Revolving | |
| Previous Owner | $260,000 | New Conventional | |
| Previous Owner | $13,357 | New Conventional | |
| Previous Owner | $27,153 | Purchase Money Mortgage |
Similar Homes in Waxahachie, TX
Source: North Texas Real Estate Information Systems (NTREIS)
MLS Number: 20608154
APN: 206204
- 233 Bent Creek Dr
- 568 Hundred Acre Dr
- 672 Brookhaven Ct
- 2284 Vista Way
- 565 Moonrise St
- 541 Moonrise St
- 2277 Vista Way
- 553 Moonrise St
- 557 Moonrise St
- 540 Moonrise St
- 561 Moonrise St
- 437 Sugarlands Dr
- 548 Moonrise St
- 569 Moonrise St
- 556 Moonrise St
- 573 Moonrise St
- 560 Moonrise St
- 581 Moonrise St
- 596 Moonrise St
- 2228 Cooper River Trail
