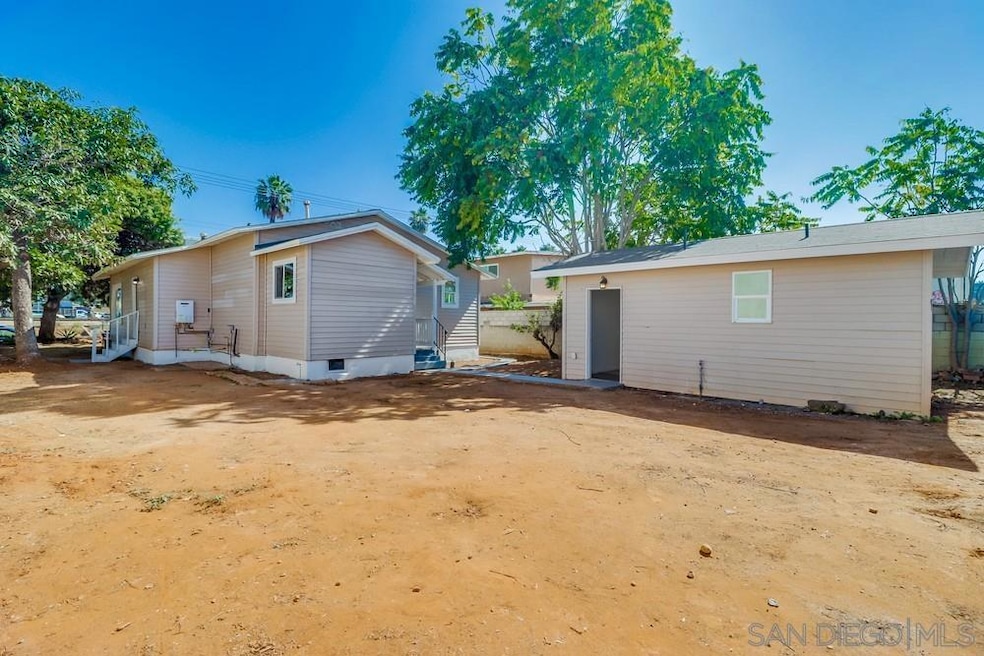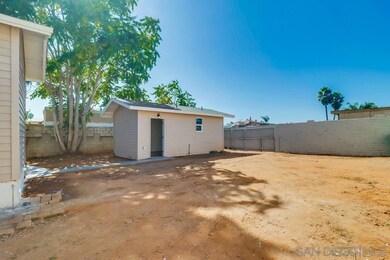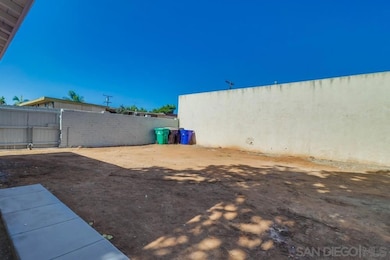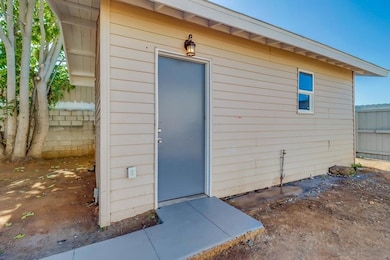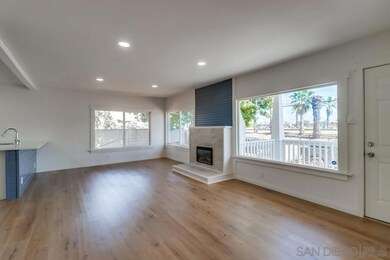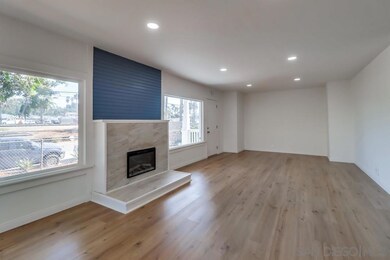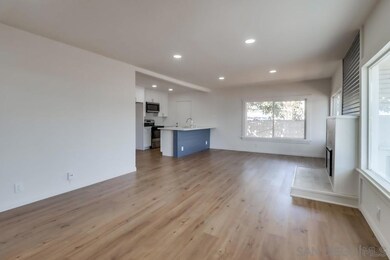
616 Hollister St San Diego, CA 92154
Palm City NeighborhoodHighlights
- Parking available for a boat
- Gated Parking
- Open Floorplan
- Detached Guest House
- Updated Kitchen
- Craftsman Architecture
About This Home
As of July 2024ATTENTION DEVELOPERS AND VISIONARIES FOR SALE 616 HOLLISTER. SELLER ENTERTAIN OFFERS $749K - $759K. ATTENTION R-2 LOTS OF POTENTIAL Great location for business owners with convenience ample LOT Space to park trucks with ALLEY Access Plus easy Freeway connections, Diesel Gas Station around the corner, Public transportation less than a block. READY TO MOVE IN NOW. FOR SALE 1 STORY HOME WITH OVER 1,300 SQF AND LOT SIZE 6,408 SQF WITH GATED ALLEY ACCESS. MAIN HOME WITH 3 BED 2 FULL BATHS PLUS ADDITIONAL BACK UNIT CAN BE USE AS A OPTIONAL ROOM, GYM, OFFICE, PLAY ROOM, ETC. WITH 1 FULL BATH AND LAUNDRY FACILITIES. AN OPPORTUNITY TO OWN A TURN KEY HOME ON A BIG LOT THAT PROVIDES ENDLESS POTENTIAL. TASTEFULLY UPGRADES WITH AN OPEN CONCEPT NATURAL FLOW AND NATURAL LIGHTS. CLOSE TO MAYOR FREEWAYS I-5, 54, I-805, VONS, BANKS, PUBLIC TRANSPORTATION, SCHOOLS, PARKS AND MUCH MORE. ATTENTION DEVELOPERS AND VISIONARIES FOR SALE 616 HOLLISTER. SELLER ENTERTAIN OFFERS $749K - $759K. ATTENTION R-2 LOTS OF POTENTIAL ATTENTION R-2 TO MUCH POTENTIAL Great location for bussines owners with convenience ample LOT Space to park trucks with ALLEY Access Plus easy Freeway connections, Diesel Gas Station around the corner, Public transportation less than a block. READY TO MOVE IN NOW. FOR SALE 1 STORY HOME WITH OVER 1,300 SQF AND LOT SIZE 6,408 SQF WITH GATED ALLEY ACCESS. MAIN HOME WITH 3 BED 2 FULL BATHS PLUS ADDITIONAL BACK UNIT CAN BE USE AS A OPTIONAL ROOM, GYM, OFFICE, PLAY ROOM, ETC. WITH 1 FULL BATH AND LAUNDRY FACILITIES. AN OPPORTUNITY TO OWN A TURN KEY HOME ON A BIG LOT THAT PROVIDES ENDLESS POTENTIAL. TASTEFULLY UPGRADES WITH AN OPEN CONCEPT NATURAL FLOW AND NATURAL LIGHTS. CLOSE TO MAYOR FREEWAYS I-5, 54, I-805, VONS, BANKS, PUBLIC TRANSPORTATION, SCHOOLS, PARKS AND MUCH MORE.
Home Details
Home Type
- Single Family
Est. Annual Taxes
- $6,139
Year Built
- Built in 2020 | Remodeled
Lot Details
- 6,408 Sq Ft Lot
- Gated Home
- Property is Fully Fenced
- Brick Fence
- Fence is in average condition
- Level Lot
- Private Yard
- Property is zoned R-2:MINOR
Home Design
- Craftsman Architecture
- Cottage
- Turnkey
- Cosmetic Repairs Needed
- Shingle Roof
- Wood Siding
- Vinyl Siding
- Partial Copper Plumbing
Interior Spaces
- 1,306 Sq Ft Home
- 1-Story Property
- Open Floorplan
- Recessed Lighting
- Family Room with Fireplace
- Family Room Off Kitchen
- Living Room with Attached Deck
Kitchen
- Updated Kitchen
- Gas Oven
- Gas Cooktop
- Recirculated Exhaust Fan
- Microwave
- Kitchen Island
- Granite Countertops
Flooring
- Carpet
- Laminate
- Ceramic Tile
Bedrooms and Bathrooms
- 4 Bedrooms
- 3 Full Bathrooms
- Low Flow Toliet
- Shower Only
- Low Flow Shower
Laundry
- Laundry Located Outside
- Gas Dryer Hookup
Home Security
- Carbon Monoxide Detectors
- Fire and Smoke Detector
Parking
- 4 Car Garage
- Public Parking
- Alley Access
- Gravel Driveway
- Gated Parking
- On-Street Parking
- Uncovered Parking
- Off-Street Parking
- Parking available for a boat
Additional Homes
- Detached Guest House
- 209 SF Accessory Dwelling Unit
- Number of ADU Units: 1
- ADU built in 2020
- ADU includes 1 Bedroom and 1 Bathroom
- Separate access to accessory dwelling unit
- Entrance to ADU on street level
- ADU includes parking
Utilities
- Radiant Heating System
- Separate Water Meter
- Private Water Source
- Tankless Water Heater
- Phone Available
- Cable TV Available
Additional Features
- No Interior Steps
- Balcony
- West of 5 Freeway
Listing and Financial Details
- Assessor Parcel Number 628-010-04-00
Map
Home Values in the Area
Average Home Value in this Area
Property History
| Date | Event | Price | Change | Sq Ft Price |
|---|---|---|---|---|
| 07/22/2024 07/22/24 | Sold | $770,000 | +1.6% | $590 / Sq Ft |
| 05/06/2024 05/06/24 | Pending | -- | -- | -- |
| 04/28/2024 04/28/24 | Price Changed | $758,000 | -0.1% | $580 / Sq Ft |
| 04/18/2024 04/18/24 | For Sale | $759,000 | -- | $581 / Sq Ft |
Tax History
| Year | Tax Paid | Tax Assessment Tax Assessment Total Assessment is a certain percentage of the fair market value that is determined by local assessors to be the total taxable value of land and additions on the property. | Land | Improvement |
|---|---|---|---|---|
| 2024 | $6,139 | $525,000 | $406,452 | $118,548 |
| 2023 | $4,105 | $345,807 | $267,722 | $78,085 |
| 2022 | $4,027 | $339,027 | $262,473 | $76,554 |
| 2021 | $3,902 | $332,380 | $257,327 | $75,053 |
| 2020 | $3,811 | $328,973 | $254,689 | $74,284 |
| 2019 | $3,809 | $322,524 | $249,696 | $72,828 |
| 2018 | $3,745 | $316,200 | $244,800 | $71,400 |
| 2017 | $80 | $27,419 | $11,519 | $15,900 |
| 2016 | $340 | $26,883 | $11,294 | $15,589 |
| 2015 | $340 | $26,480 | $11,125 | $15,355 |
| 2014 | $335 | $25,963 | $10,908 | $15,055 |
Mortgage History
| Date | Status | Loan Amount | Loan Type |
|---|---|---|---|
| Previous Owner | $756,053 | FHA | |
| Previous Owner | $170,000 | New Conventional |
Deed History
| Date | Type | Sale Price | Title Company |
|---|---|---|---|
| Grant Deed | $770,000 | Wfg Title | |
| Grant Deed | $525,000 | Wfg National Title | |
| Interfamily Deed Transfer | -- | Servicelink | |
| Interfamily Deed Transfer | -- | None Available | |
| Interfamily Deed Transfer | -- | None Available |
Similar Homes in the area
Source: San Diego MLS
MLS Number: 240008309
APN: 628-010-04
- 732 Beejay Dr
- 2200 Coronado Ave Unit 27
- 1975 Avenida Del Mexico Unit 220
- 1975 Avenida Del Mexico Unit 217
- 1829 Carol St Unit 1829
- 1800 Calla St
- 1877 Donax Ave
- 2590 Caulfield Dr
- 2569 Caulfield Dr
- 920 Saturn Blvd
- 2626 Coronado Ave Unit 45
- 1749-51 Dahlia Ave
- 2216 Starburst Ln
- 1743-45 Elm Ave
- 1040 Flax Ct
- 2925 Leilani Way
- 1033 Sea Glass Way
- 1946 Yodel Ln
- 989 Madden Ave
- 1600 Palm Ave Unit 55
