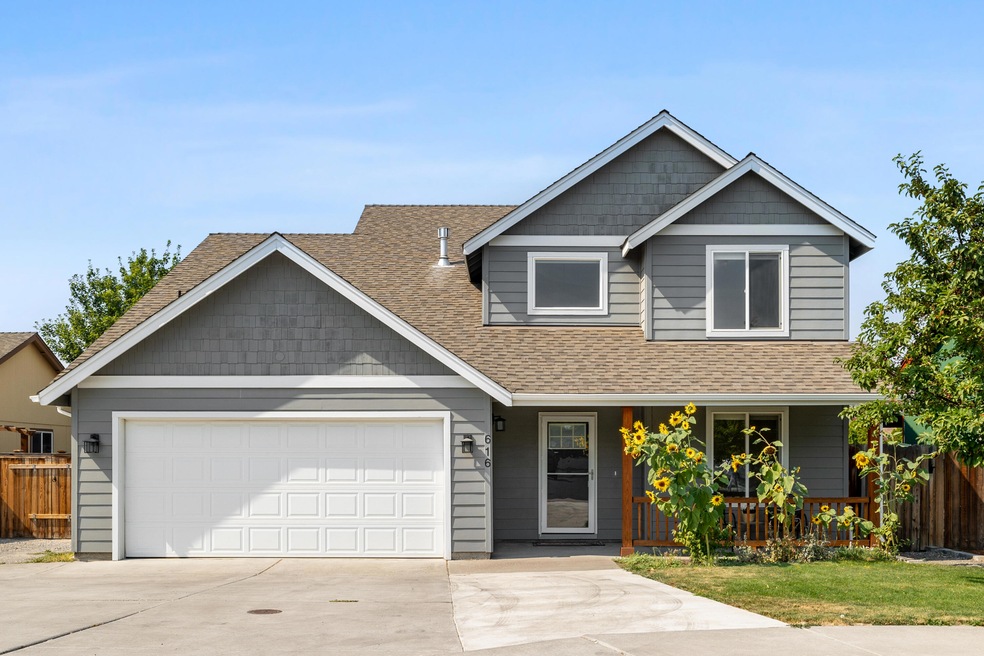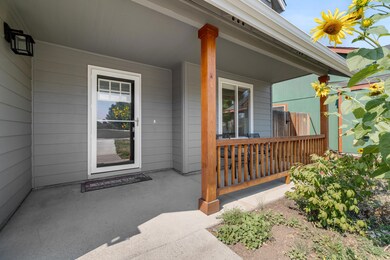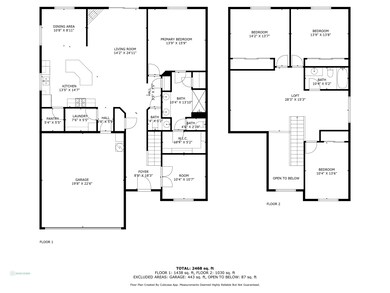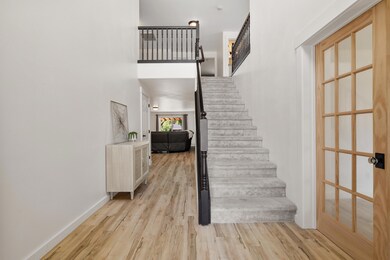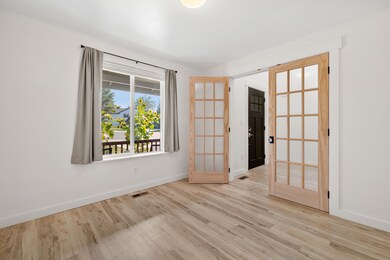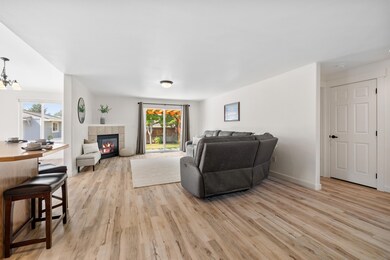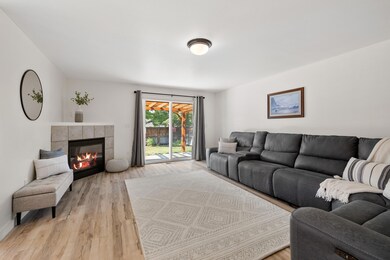
616 NW Green Forest Cir Redmond, OR 97756
Highlights
- RV Access or Parking
- Open Floorplan
- Mountain View
- Gated Parking
- Craftsman Architecture
- Engineered Wood Flooring
About This Home
As of November 2024Come see this well-maintained home within 1 mile to the Dry Canyon trail and 8 parks! This beautiful home has a main floor primary suite with custom walk-in closet, dual vanity sinks & newer roll-in shower. The large great room has a gas fireplace and slider access to the yard for entertaining on the large outdoor patio featuring a double pergola. The open concept kitchen is spacious with island/breakfast bar, stainless appliances, dining area and walk-in pantry. Rounding out the 1st level is an office, half bath, laundry room with counter. This home has TONS OF STORAGE. Upstairs are 3 bedrooms, full bath, a huge loft, and a nook perfect for a home gym, 2nd office or play area. See the Cascade Mountains from 2 well-sized bedrooms with triple closets and built ins. Custom window blinds include motorized blind on upper vaulted entry wall.
From the pull-down attic ladder in the garage, the extended driveway and gated locking RV parking to the shop with power, there's room for it all!
Home Details
Home Type
- Single Family
Est. Annual Taxes
- $4,093
Year Built
- Built in 2007
Lot Details
- 6,098 Sq Ft Lot
- Fenced
- Landscaped
- Level Lot
- Front and Back Yard Sprinklers
- Sprinklers on Timer
Parking
- 2 Car Attached Garage
- Garage Door Opener
- Gravel Driveway
- Shared Driveway
- Gated Parking
- On-Street Parking
- RV Access or Parking
Property Views
- Mountain
- Neighborhood
Home Design
- Craftsman Architecture
- Northwest Architecture
- Stem Wall Foundation
- Frame Construction
- Composition Roof
- Concrete Siding
- Concrete Perimeter Foundation
Interior Spaces
- 2,526 Sq Ft Home
- 2-Story Property
- Open Floorplan
- Built-In Features
- Gas Fireplace
- Double Pane Windows
- Low Emissivity Windows
- Vinyl Clad Windows
- Tinted Windows
- Great Room
- Living Room with Fireplace
- Dining Room
- Home Office
- Loft
- Bonus Room
- Laundry Room
Kitchen
- Eat-In Kitchen
- Breakfast Bar
- Range
- Microwave
- Dishwasher
- Kitchen Island
- Laminate Countertops
- Disposal
Flooring
- Engineered Wood
- Carpet
- Vinyl
Bedrooms and Bathrooms
- 4 Bedrooms
- Primary Bedroom on Main
- Linen Closet
- Walk-In Closet
- Double Vanity
- Bathtub with Shower
Home Security
- Carbon Monoxide Detectors
- Fire and Smoke Detector
Eco-Friendly Details
- ENERGY STAR Qualified Equipment for Heating
Outdoor Features
- Patio
- Separate Outdoor Workshop
- Shed
- Storage Shed
Schools
- Elton Gregory Middle School
- Redmond High School
Utilities
- ENERGY STAR Qualified Air Conditioning
- Central Air
- Heating Available
- Natural Gas Connected
- Water Heater
- Cable TV Available
Community Details
- No Home Owners Association
- Emily Estates Subdivision
Listing and Financial Details
- Exclusions: Refrigerator, steps on rear patio, personal property & decor
- Tax Lot 3
- Assessor Parcel Number 254805
Map
Home Values in the Area
Average Home Value in this Area
Property History
| Date | Event | Price | Change | Sq Ft Price |
|---|---|---|---|---|
| 11/06/2024 11/06/24 | Sold | $540,000 | -4.4% | $214 / Sq Ft |
| 10/05/2024 10/05/24 | Pending | -- | -- | -- |
| 09/13/2024 09/13/24 | For Sale | $564,900 | +34.5% | $224 / Sq Ft |
| 11/13/2020 11/13/20 | Sold | $420,000 | +1.2% | $166 / Sq Ft |
| 10/29/2020 10/29/20 | Pending | -- | -- | -- |
| 10/26/2020 10/26/20 | For Sale | $415,000 | +44.1% | $164 / Sq Ft |
| 06/23/2017 06/23/17 | Sold | $288,000 | -0.7% | $114 / Sq Ft |
| 05/14/2017 05/14/17 | Pending | -- | -- | -- |
| 05/08/2017 05/08/17 | For Sale | $289,900 | -- | $115 / Sq Ft |
Tax History
| Year | Tax Paid | Tax Assessment Tax Assessment Total Assessment is a certain percentage of the fair market value that is determined by local assessors to be the total taxable value of land and additions on the property. | Land | Improvement |
|---|---|---|---|---|
| 2024 | $4,280 | $212,430 | -- | -- |
| 2023 | $4,093 | $206,250 | $0 | $0 |
| 2022 | $3,721 | $194,420 | $0 | $0 |
| 2021 | $3,598 | $188,760 | $0 | $0 |
| 2020 | $3,436 | $188,760 | $0 | $0 |
| 2019 | $3,286 | $183,270 | $0 | $0 |
| 2018 | $3,204 | $177,940 | $0 | $0 |
| 2017 | $3,128 | $172,760 | $0 | $0 |
| 2016 | $3,085 | $167,730 | $0 | $0 |
| 2015 | $2,990 | $162,850 | $0 | $0 |
| 2014 | $2,912 | $158,110 | $0 | $0 |
Mortgage History
| Date | Status | Loan Amount | Loan Type |
|---|---|---|---|
| Open | $486,000 | New Conventional | |
| Previous Owner | $259,200 | New Conventional | |
| Previous Owner | $98,700 | New Conventional | |
| Previous Owner | $170,408 | New Conventional | |
| Previous Owner | $270,000 | Construction |
Deed History
| Date | Type | Sale Price | Title Company |
|---|---|---|---|
| Warranty Deed | $540,000 | Deschutes Title | |
| Warranty Deed | $420,000 | Western Title & Escrow | |
| Warranty Deed | $288,000 | Western Title & Escrow | |
| Warranty Deed | $141,000 | Western Title & Escrow | |
| Bargain Sale Deed | -- | Accommodation | |
| Warranty Deed | $167,000 | Amerititle | |
| Deed In Lieu Of Foreclosure | -- | Amerititle | |
| Warranty Deed | $115,000 | Western Title & Escrow Co |
Similar Homes in Redmond, OR
Source: Southern Oregon MLS
MLS Number: 220189810
APN: 254805
- 614 NW 19th Place
- 1719 NW Fir Ave
- 266 NW 18th Ct
- 868 NW 19th St
- 842 NW 18th Ct
- 438 NW 19th St Unit 19
- 685 NW Rimrock Dr
- 270 NW 19th St
- 320 NW 16th Place
- 2344 NW Glen Oak Ave
- 703 NW 13th St
- 715 NW 13th St
- 737 NW 13th St
- 2388 NW Glen Oak Ave
- 783 NW 13th St
- 2374 NW Fir Ave
- 688 NW 13th St
- 1549 NW Ivy Ave
- 2437 NW Hemlock Way
- 521 NW 24th St
