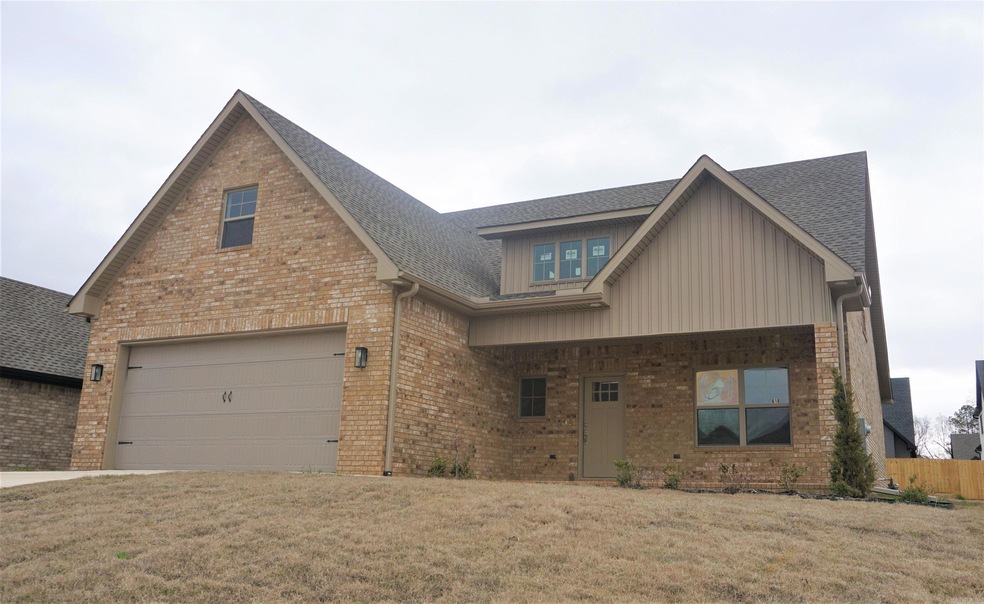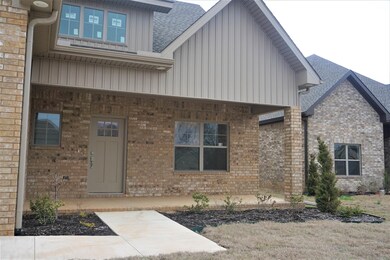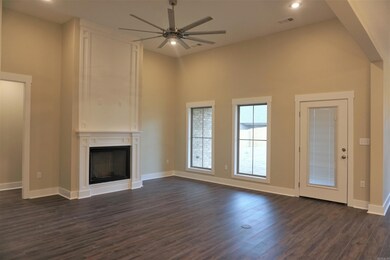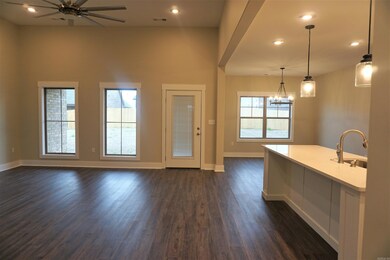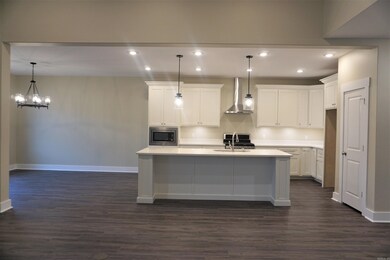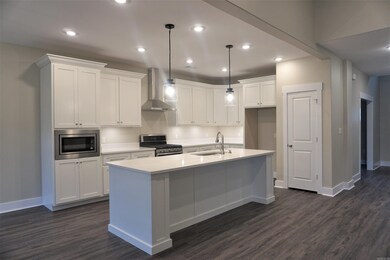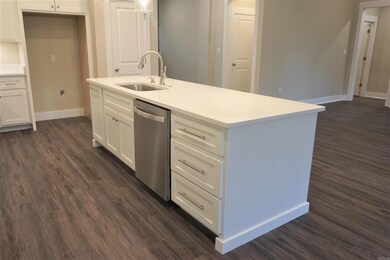
616 Purton Cove Jonesboro, AR 72405
Highlights
- Contemporary Architecture
- Bonus Room
- Porch
- Main Floor Primary Bedroom
- Quartz Countertops
- Eat-In Kitchen
About This Home
As of January 2025Welcome to Prospect Valley! This stunning single family home is the perfect mixture of elegance and family comfort. Open main floor showcases 12 foot ceilings, a gas fireplace, creating a warm and inviting atmosphere. The gourmet eat-in kitchen is a culinary dream, complete with a large island that serves as a central gathering spot. The stainless steel appliance package ensures top of the line function with sleep design. Adjacent to the kitchen is a separate dining room that provides an elegant setting for special occasions. Main floor master suite is a true retreat, boasting a coffered ceiling that adds a touch of elegance and privacy to indulge in ultimate relaxation. The spacious ensuite is a spa-like haven featuring luxurious soaker tub, a tile glass shower, dual vanities and dual walk-in closets. Main floor laundry mudroom is conveniently located to offer ease of use for the household. Upstairs features additional bedrooms and large bonus room which gives you versatile space with attached ensuite. Don’t miss your opportunity to own this picturesque haven of luxury and comfort.
Home Details
Home Type
- Single Family
Est. Annual Taxes
- $100
Year Built
- Built in 2022
Lot Details
- 8,276 Sq Ft Lot
- Sloped Lot
Parking
- 2 Car Garage
Home Design
- Contemporary Architecture
- Brick Exterior Construction
- Slab Foundation
- Architectural Shingle Roof
Interior Spaces
- 2,840 Sq Ft Home
- 2-Story Property
- Ceiling Fan
- Open Floorplan
- Bonus Room
- Fire and Smoke Detector
Kitchen
- Eat-In Kitchen
- Gas Range
- Microwave
- Dishwasher
- Quartz Countertops
- Disposal
Flooring
- Tile
- Luxury Vinyl Tile
Bedrooms and Bathrooms
- 4 Bedrooms
- Primary Bedroom on Main
- 4 Full Bathrooms
Laundry
- Laundry Room
- Washer Hookup
Outdoor Features
- Patio
- Porch
Schools
- Nettleton Elementary And Middle School
- Nettleton High School
Utilities
- Central Heating and Cooling System
Listing and Financial Details
- Builder Warranty
Map
Home Values in the Area
Average Home Value in this Area
Property History
| Date | Event | Price | Change | Sq Ft Price |
|---|---|---|---|---|
| 01/24/2025 01/24/25 | Sold | $372,000 | +0.6% | $131 / Sq Ft |
| 12/21/2024 12/21/24 | Pending | -- | -- | -- |
| 10/18/2024 10/18/24 | For Sale | $369,900 | 0.0% | $130 / Sq Ft |
| 09/07/2024 09/07/24 | Pending | -- | -- | -- |
| 07/01/2024 07/01/24 | Price Changed | $369,900 | +2.8% | $130 / Sq Ft |
| 06/27/2024 06/27/24 | For Sale | $359,900 | 0.0% | $127 / Sq Ft |
| 06/13/2024 06/13/24 | Pending | -- | -- | -- |
| 04/12/2024 04/12/24 | Price Changed | $359,900 | -1.4% | $127 / Sq Ft |
| 03/21/2024 03/21/24 | Price Changed | $364,900 | -1.4% | $128 / Sq Ft |
| 02/26/2024 02/26/24 | For Sale | $369,900 | -- | $130 / Sq Ft |
Tax History
| Year | Tax Paid | Tax Assessment Tax Assessment Total Assessment is a certain percentage of the fair market value that is determined by local assessors to be the total taxable value of land and additions on the property. | Land | Improvement |
|---|---|---|---|---|
| 2024 | $3,245 | $67,533 | $9,600 | $57,933 |
| 2023 | $448 | $9,600 | $9,600 | $0 |
| 2022 | $448 | $9,600 | $9,600 | $0 |
Mortgage History
| Date | Status | Loan Amount | Loan Type |
|---|---|---|---|
| Open | $365,262 | FHA | |
| Closed | $13,020 | New Conventional | |
| Previous Owner | $290,000 | Construction |
Deed History
| Date | Type | Sale Price | Title Company |
|---|---|---|---|
| Warranty Deed | $372,000 | None Listed On Document | |
| Warranty Deed | $48,000 | None Listed On Document |
Similar Homes in Jonesboro, AR
Source: Cooperative Arkansas REALTORS® MLS
MLS Number: 24006274
APN: 01-144104-35500
- 615 Prospect Valley Dr
- 611 Prospect Valley Dr
- 4100 Stoke Dr
- 4001 Stoke Dr
- 4007 Sandra Ln
- 4112 Stephanie Ln
- 801 Cypress Knee Cove
- 500 N Airport
- 509 Wiregrass Way
- 4505 Needlerush Cove
- 3809 Sunset Dr
- 4141 Bobcat Meadow Ln
- 3808 Sunset Dr
- Lot 10 Kimberly Dr
- 10 Kimberly Dr
- 4400 Aggie Rd
- 4318 Cypress Pointe Ln
- 1008 Cypress Springs Cove
- 4120 Lynx Ln
- 321 Sagewood Dr
