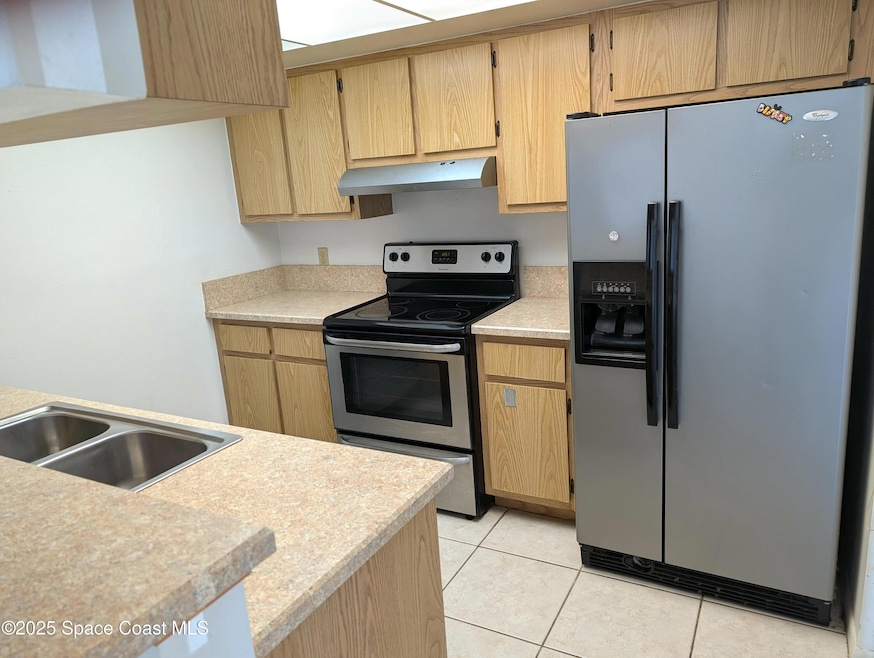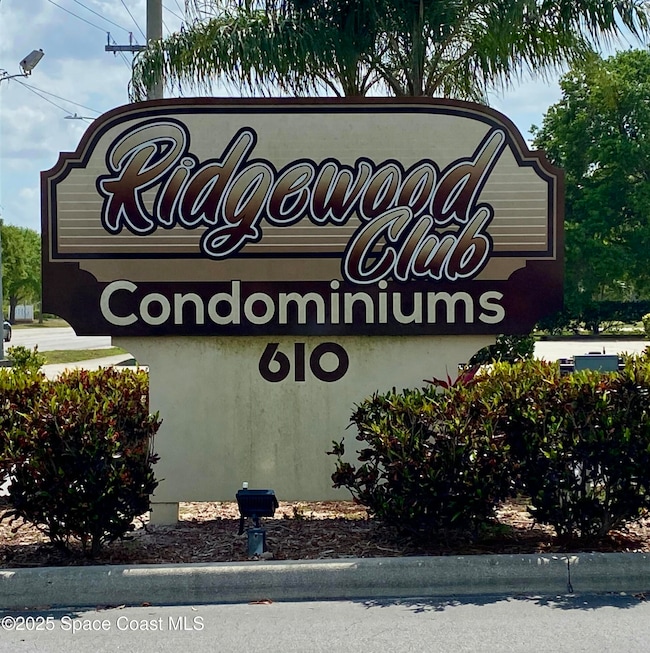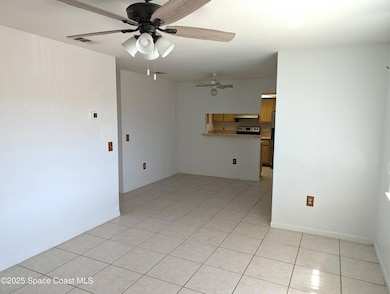
616 Ridge Club Dr Unit 90 Melbourne, FL 32934
Estimated payment $1,287/month
Highlights
- Open Floorplan
- Community Pool
- Guest Parking
- Screened Porch
- Tile Flooring
- Central Air
About This Home
This upstairs unit offers 2 cozy bedrooms and 1.5 bathrooms, perfect for comfortable living. Enjoy the open concept layout, with seamless flow between living, dining, and kitchen areas ideal for entertaining. Tile flooring throughout for easy maintenance. Large Front Patio - great for relaxing or entertaining guests. Indoor laundry. This home combines convenience and practicality being centrally located. Don't miss out on this wonderful opportunity!
Property Details
Home Type
- Condominium
Est. Annual Taxes
- $2,188
Year Built
- Built in 1985
Lot Details
- South Facing Home
HOA Fees
- $324 Monthly HOA Fees
Home Design
- Concrete Siding
- Block Exterior
- Stucco
Interior Spaces
- 900 Sq Ft Home
- 1-Story Property
- Open Floorplan
- Ceiling Fan
- Screened Porch
- Tile Flooring
- Electric Range
Bedrooms and Bathrooms
- 2 Bedrooms
Laundry
- Laundry in unit
- Stacked Washer and Dryer
Parking
- Guest Parking
- Assigned Parking
Schools
- Roy Allen Elementary School
- Viera Middle School
- Eau Gallie High School
Utilities
- Central Air
- Heating Available
- Cable TV Available
Listing and Financial Details
- Assessor Parcel Number 27-36-24-00-00772.N-0000.00
Community Details
Overview
- Association fees include cable TV, insurance, internet, ground maintenance, pest control, trash
- The Ridgewood Club Association
- The Ridgewood Club Condo Ph I Subdivision
- Maintained Community
Recreation
- Community Pool
Pet Policy
- Pet Size Limit
- 2 Pets Allowed
- Cats Allowed
- Breed Restrictions
Map
Home Values in the Area
Average Home Value in this Area
Tax History
| Year | Tax Paid | Tax Assessment Tax Assessment Total Assessment is a certain percentage of the fair market value that is determined by local assessors to be the total taxable value of land and additions on the property. | Land | Improvement |
|---|---|---|---|---|
| 2023 | $2,015 | $139,670 | $0 | $139,670 |
| 2022 | $1,725 | $118,960 | $0 | $0 |
| 2021 | $1,479 | $78,510 | $0 | $78,510 |
| 2020 | $1,487 | $78,510 | $0 | $78,510 |
| 2019 | $1,456 | $73,910 | $0 | $73,910 |
| 2018 | $179 | $30,940 | $0 | $0 |
| 2017 | $170 | $30,310 | $0 | $0 |
| 2016 | $163 | $29,690 | $0 | $0 |
| 2015 | $161 | $29,490 | $0 | $0 |
| 2014 | $156 | $29,260 | $0 | $0 |
Property History
| Date | Event | Price | Change | Sq Ft Price |
|---|---|---|---|---|
| 03/16/2025 03/16/25 | For Sale | $140,000 | 0.0% | $156 / Sq Ft |
| 11/18/2024 11/18/24 | Off Market | $1,000 | -- | -- |
| 10/01/2019 10/01/19 | Rented | $1,000 | 0.0% | -- |
| 09/15/2019 09/15/19 | Under Contract | -- | -- | -- |
| 08/19/2019 08/19/19 | For Rent | $1,000 | 0.0% | -- |
| 08/09/2019 08/09/19 | Under Contract | -- | -- | -- |
| 07/30/2019 07/30/19 | For Rent | $1,000 | 0.0% | -- |
| 07/27/2019 07/27/19 | Under Contract | -- | -- | -- |
| 07/24/2019 07/24/19 | For Rent | $1,000 | 0.0% | -- |
| 09/21/2018 09/21/18 | Rented | $1,000 | 0.0% | -- |
| 09/03/2018 09/03/18 | For Rent | $1,000 | 0.0% | -- |
| 07/18/2018 07/18/18 | Sold | $95,000 | 0.0% | $106 / Sq Ft |
| 06/25/2018 06/25/18 | Pending | -- | -- | -- |
| 06/19/2018 06/19/18 | For Sale | $95,000 | 0.0% | $106 / Sq Ft |
| 02/07/2014 02/07/14 | For Rent | $800 | 0.0% | -- |
| 02/07/2014 02/07/14 | Rented | $800 | -- | -- |
Deed History
| Date | Type | Sale Price | Title Company |
|---|---|---|---|
| Warranty Deed | $95,000 | Peninsula Title Services Llc | |
| Warranty Deed | $44,000 | State Title Partners Llp | |
| Warranty Deed | $45,000 | -- | |
| Warranty Deed | $43,000 | -- | |
| Warranty Deed | $40,000 | -- |
Mortgage History
| Date | Status | Loan Amount | Loan Type |
|---|---|---|---|
| Previous Owner | $20,000 | Purchase Money Mortgage | |
| Previous Owner | $42,462 | Purchase Money Mortgage | |
| Previous Owner | $35,950 | Purchase Money Mortgage |
Similar Homes in Melbourne, FL
Source: Space Coast MLS (Space Coast Association of REALTORS®)
MLS Number: 1040261
APN: 27-36-24-00-00772.N-0000.00
- 639 Ridge Club Dr Unit 20
- 631 Ridge Club Dr Unit 16
- 641 Ridge Club Dr Unit 21
- 756 Ridge Club Dr Unit 61
- 594 N Wickham Rd Unit 5
- 594 N Wickham Rd Unit 6
- 584 N Wickham Rd Unit 82
- 598 N Wickham Rd Unit 36
- 2913 Bayeux Ave
- 2901 Notre Dame Ave
- 2880 Fountainhead Blvd
- 2702 Mohican Dr
- 1073 June Dr
- 2621 Corbusier Dr
- 2585 Saint Michel Ave
- 1070 Mollie Ln Unit 1
- 780 Mohawk Ave
- 1076 Ellen Ct
- 2626 Sarno Rd
- 1225 N Wickham Rd Unit 613






