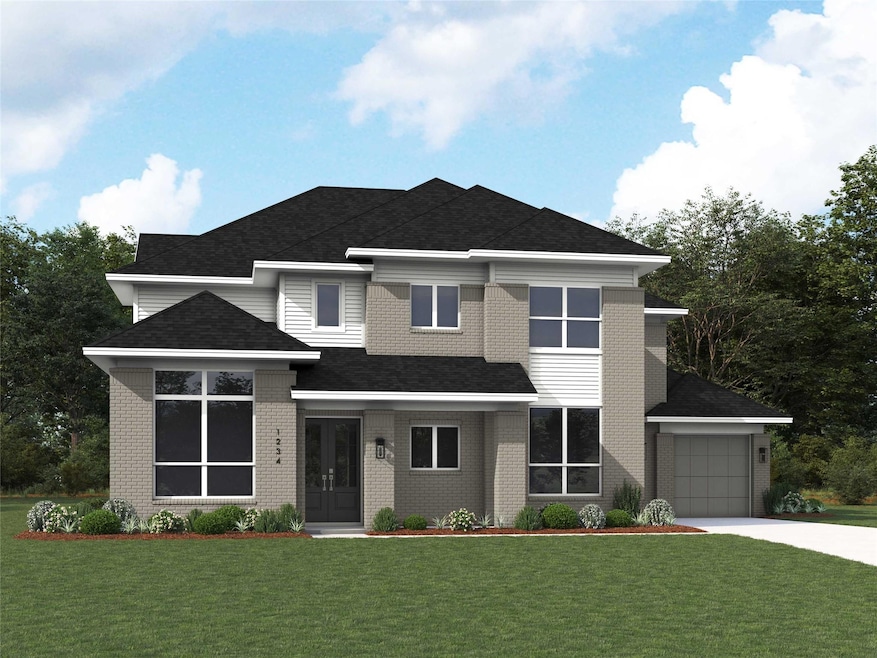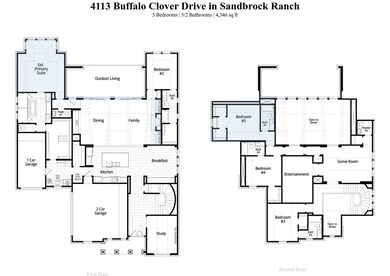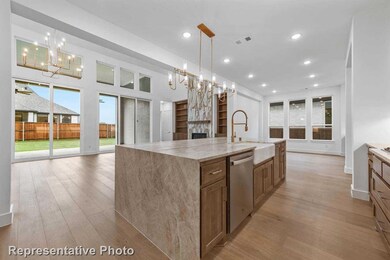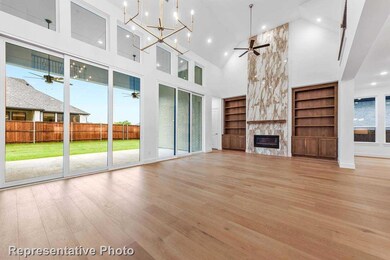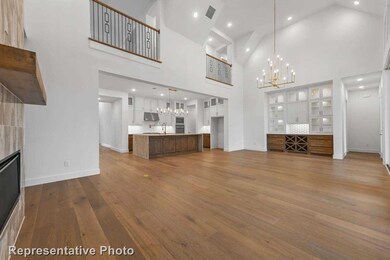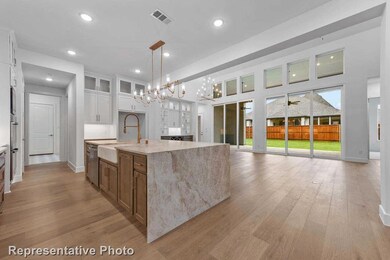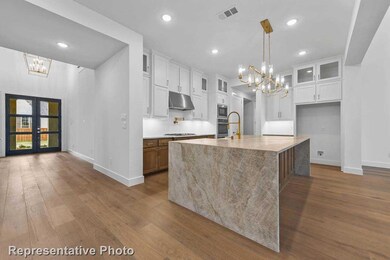
616 Saddle Crest Dr Aubrey, TX 76227
Estimated payment $6,131/month
Highlights
- Fitness Center
- Fishing
- Community Lake
- New Construction
- Open Floorplan
- Clubhouse
About This Home
MLS# 20793645 - Built by Highland Homes - April completion! ~ This Stunning New Floor Plan offers incredible livability throughout! A grand foyer welcomes you with high ceilings and leads to the beautiful side curved staircase! This open concept kitchen sides a breakfast room filled with cabinetry for generous storage. A large kitchen island looks over the formal dining areas which lead to double sliding glass doors out to the 29' wide patio!
Home Details
Home Type
- Single Family
Est. Annual Taxes
- $2,312
Year Built
- Built in 2024 | New Construction
Lot Details
- 8,451 Sq Ft Lot
- Adjacent to Greenbelt
- Wrought Iron Fence
- Wood Fence
- Landscaped
- Interior Lot
- Sprinkler System
- Back Yard
HOA Fees
- $77 Monthly HOA Fees
Parking
- 3 Car Attached Garage
- Front Facing Garage
- Side Facing Garage
- Garage Door Opener
Home Design
- Traditional Architecture
- Brick Exterior Construction
- Slab Foundation
- Composition Roof
- Siding
Interior Spaces
- 4,283 Sq Ft Home
- 2-Story Property
- Open Floorplan
- Wired For A Flat Screen TV
- Wired For Data
- Vaulted Ceiling
- Ceiling Fan
- Decorative Lighting
- Gas Fireplace
- Family Room with Fireplace
Kitchen
- Eat-In Kitchen
- Electric Oven
- Gas Cooktop
- Dishwasher
- Kitchen Island
- Disposal
Flooring
- Wood
- Carpet
- Ceramic Tile
Bedrooms and Bathrooms
- 5 Bedrooms
- Walk-In Closet
- Low Flow Toliet
Laundry
- Laundry in Utility Room
- Full Size Washer or Dryer
- Washer and Electric Dryer Hookup
Home Security
- Carbon Monoxide Detectors
- Fire and Smoke Detector
Eco-Friendly Details
- Energy-Efficient Appliances
- Energy-Efficient Construction
- Energy-Efficient HVAC
- Energy-Efficient Lighting
- Energy-Efficient Insulation
- Rain or Freeze Sensor
- ENERGY STAR/ACCA RSI Qualified Installation
- ENERGY STAR Qualified Equipment for Heating
- Energy-Efficient Thermostat
- Enhanced Air Filtration
- Mechanical Fresh Air
Outdoor Features
- Covered patio or porch
- Exterior Lighting
- Rain Gutters
Location
- Outside City Limits
Schools
- Sandbrock Ranch Elementary School
- Pat Hagan Cheek Middle School
- Ray Braswell High School
Utilities
- Humidity Control
- Forced Air Zoned Heating and Cooling System
- Heating System Uses Natural Gas
- Individual Gas Meter
- Municipal Utilities District for Water and Sewer
- Tankless Water Heater
- High Speed Internet
Listing and Financial Details
- Legal Lot and Block 4 / A
- Assessor Parcel Number R1022735
Community Details
Overview
- Association fees include full use of facilities, management fees
- Ccmc HOA, Phone Number (940) 440-5191
- Located in the Sandbrock Ranch master-planned community
- Sandbrock Ranch: 70Ft. Lots Subdivision
- Mandatory home owners association
- Community Lake
- Greenbelt
Amenities
- Clubhouse
- Community Mailbox
Recreation
- Community Playground
- Fitness Center
- Community Pool
- Fishing
- Park
- Jogging Path
Security
- Fenced around community
Map
Home Values in the Area
Average Home Value in this Area
Tax History
| Year | Tax Paid | Tax Assessment Tax Assessment Total Assessment is a certain percentage of the fair market value that is determined by local assessors to be the total taxable value of land and additions on the property. | Land | Improvement |
|---|---|---|---|---|
| 2024 | $2,312 | $101,408 | $101,408 | -- |
Property History
| Date | Event | Price | Change | Sq Ft Price |
|---|---|---|---|---|
| 03/29/2025 03/29/25 | Pending | -- | -- | -- |
| 03/21/2025 03/21/25 | Price Changed | $1,050,000 | -6.3% | $245 / Sq Ft |
| 12/09/2024 12/09/24 | For Sale | $1,120,094 | -- | $262 / Sq Ft |
Similar Homes in Aubrey, TX
Source: North Texas Real Estate Information Systems (NTREIS)
MLS Number: 20793645
APN: R1022735
- 2001 Calumet Dr
- 2001 Calumet Dr
- 2001 Calumet Dr
- 2001 Calumet Dr
- 2001 Calumet Dr
- 1608 Buttercup Ave
- 1609 Buttercup Ave
- 4629 Sandbrock Pkwy
- 2405 Halter Dr
- 2001 Calumet Dr
- 1721 Sandbrock Dr
- 1721 Sandbrock Dr
- 1721 Sandbrock Dr
- 1721 Sandbrock Dr
- 1717 Sandbrock Dr
- 1717 Sandbrock Dr
- 1721 Sandbrock Dr
- 1721 Sandbrock Dr
- 1717 Sandbrock Dr
- 1717 Sandbrock Dr
