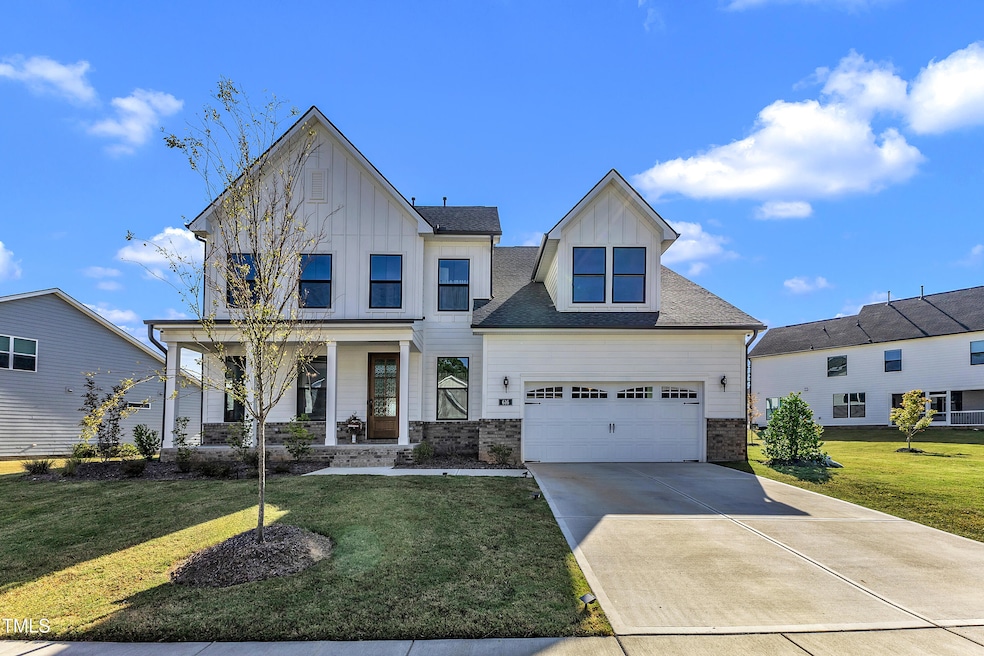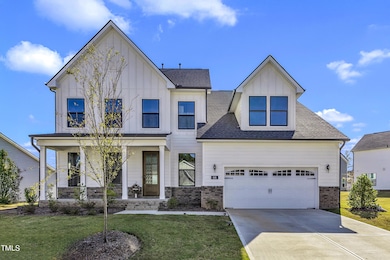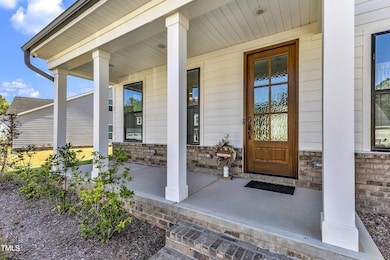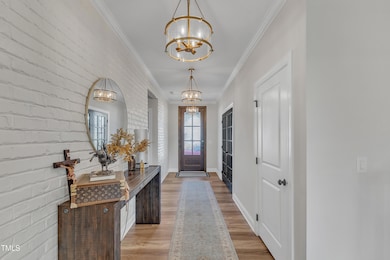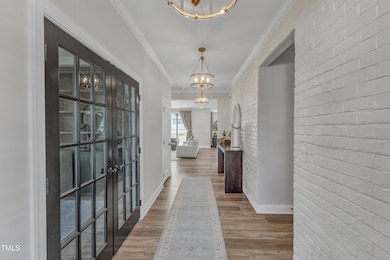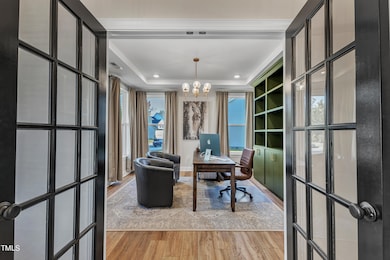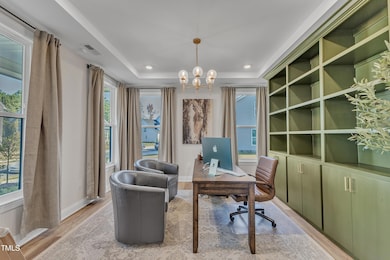
616 Silver Comet Dr Knightdale, NC 27545
Estimated payment $7,022/month
Highlights
- Open Floorplan
- Main Floor Bedroom
- High Ceiling
- Living Room with Fireplace
- Farmhouse Style Home
- Quartz Countertops
About This Home
Welcome to your dream home! This stunning 5-bedroom, 4 1/2 -bathroom modern farmhouse boasts 3,747 square feet of stylish living space, perfectly situated in the highly sought-after Knightdale Station neighborhood. This Toll Brothers Modern Farmhouse has it all! Just minutes away from an array of shopping, dining, and entertainment options, this home offers both convenience and tranquility.Step inside to discover exquisite custom brick walls, a beautifully crafted custom bookshelf, and elegant modern chandeliers that illuminate each room, creating an inviting atmosphere for family gatherings and entertaining guests. The spacious layout features five generously sized bedrooms, ensuring everyone has their own sanctuary. Each bathroom showcases beautiful and spacious showers, combining luxury and comfort. Master bathroom has spa like shower with digital control at your fingertips or voice that lets you configure temperature and flow, creating a personalized showering experience every time.The heart of this home is the open-concept living area, seamlessly connecting the gourmet kitchen, dining space, and cozy living room, making it ideal for everyday living and special occasions.Outside, the expansive yard invites you to enjoy the outdoors with ample space for gardening, play, or relaxation. The outdoor seating area is perfect for summer barbecues or quiet evenings under the stars.Don't miss your chance to own this exceptional property in a vibrant community that offers parks, trails, and a welcoming atmosphere. Schedule your private showing today and experience the perfect blend of modern elegance and farmhouse charm!
Home Details
Home Type
- Single Family
Est. Annual Taxes
- $7,178
Year Built
- Built in 2022
Lot Details
- 0.32 Acre Lot
- Cleared Lot
HOA Fees
- $63 Monthly HOA Fees
Parking
- 2 Car Attached Garage
- Front Facing Garage
- Garage Door Opener
- Private Driveway
- 2 Open Parking Spaces
Home Design
- Farmhouse Style Home
- Brick Exterior Construction
- Slab Foundation
- Stem Wall Foundation
- Shingle Roof
- Vinyl Siding
Interior Spaces
- 3,747 Sq Ft Home
- 2-Story Property
- Open Floorplan
- Sound System
- Built-In Features
- Bookcases
- Dry Bar
- Crown Molding
- Smooth Ceilings
- High Ceiling
- Recessed Lighting
- Chandelier
- Screen For Fireplace
- Gas Log Fireplace
- Fireplace Features Masonry
- French Doors
- Sliding Doors
- Entrance Foyer
- Family Room
- Living Room with Fireplace
- 2 Fireplaces
- Combination Kitchen and Dining Room
- Home Office
- Neighborhood Views
- Pull Down Stairs to Attic
Kitchen
- Eat-In Kitchen
- Breakfast Bar
- Butlers Pantry
- Built-In Double Oven
- Gas Cooktop
- Microwave
- ENERGY STAR Qualified Dishwasher
- Stainless Steel Appliances
- Smart Appliances
- Kitchen Island
- Quartz Countertops
- Trash Compactor
- Disposal
Bedrooms and Bathrooms
- 5 Bedrooms
- Main Floor Bedroom
- Dual Closets
- Walk-In Closet
- In-Law or Guest Suite
- Double Vanity
- Soaking Tub
- Bathtub with Shower
- Spa Bath
- Walk-in Shower
Laundry
- Laundry Room
- Laundry in Hall
- Laundry on upper level
- Washer
- Sink Near Laundry
Home Security
- Home Security System
- Smart Home
- Smart Thermostat
- Fire and Smoke Detector
Outdoor Features
- Covered patio or porch
- Outdoor Fireplace
- Rain Gutters
Schools
- Lockhart Elementary School
- Neuse River Middle School
- Knightdale High School
Utilities
- Central Air
- Heating System Uses Natural Gas
- Natural Gas Connected
- Water Heater
- Cable TV Available
Listing and Financial Details
- Home warranty included in the sale of the property
- Assessor Parcel Number 1754.12-96-36650462269
Community Details
Overview
- Omega Association Management, Inc Association, Phone Number (919) 461-0102
- Built by Toll Brothers
- Knightdale Station Subdivision, Modern Farmhouse Floorplan
- Pond Year Round
Amenities
- Picnic Area
- Restaurant
Recreation
- Sport Court
- Recreation Facilities
- Community Playground
- Community Pool
- Park
- Dog Park
- Trails
Map
Home Values in the Area
Average Home Value in this Area
Tax History
| Year | Tax Paid | Tax Assessment Tax Assessment Total Assessment is a certain percentage of the fair market value that is determined by local assessors to be the total taxable value of land and additions on the property. | Land | Improvement |
|---|---|---|---|---|
| 2024 | $7,178 | $750,748 | $85,000 | $665,748 |
| 2023 | $2,274 | $205,400 | $95,000 | $110,400 |
| 2022 | $1,016 | $95,000 | $95,000 | $0 |
| 2021 | $969 | $95,000 | $95,000 | $0 |
| 2020 | $969 | $95,000 | $95,000 | $0 |
| 2019 | $805 | $70,000 | $70,000 | $0 |
Property History
| Date | Event | Price | Change | Sq Ft Price |
|---|---|---|---|---|
| 04/07/2025 04/07/25 | Price Changed | $1,139,750 | -0.9% | $304 / Sq Ft |
| 03/21/2025 03/21/25 | Price Changed | $1,149,750 | 0.0% | $307 / Sq Ft |
| 03/05/2025 03/05/25 | Price Changed | $1,149,800 | 0.0% | $307 / Sq Ft |
| 02/13/2025 02/13/25 | Price Changed | $1,149,900 | 0.0% | $307 / Sq Ft |
| 01/18/2025 01/18/25 | For Sale | $1,150,000 | 0.0% | $307 / Sq Ft |
| 12/12/2024 12/12/24 | Off Market | $1,150,000 | -- | -- |
| 10/23/2024 10/23/24 | For Sale | $1,150,000 | +9.7% | $307 / Sq Ft |
| 12/15/2023 12/15/23 | Off Market | $1,048,073 | -- | -- |
| 04/26/2023 04/26/23 | Sold | $1,048,073 | 0.0% | $284 / Sq Ft |
| 03/20/2023 03/20/23 | Pending | -- | -- | -- |
| 03/20/2023 03/20/23 | For Sale | $1,048,073 | -- | $284 / Sq Ft |
Deed History
| Date | Type | Sale Price | Title Company |
|---|---|---|---|
| Special Warranty Deed | $1,048,500 | None Listed On Document | |
| Special Warranty Deed | $7,693,500 | None Listed On Document |
Mortgage History
| Date | Status | Loan Amount | Loan Type |
|---|---|---|---|
| Open | $808,000 | New Conventional |
Similar Home in Knightdale, NC
Source: Doorify MLS
MLS Number: 10059677
APN: 1754.12-96-3665-000
- 645 Silver Comet Dr
- 624 Red Arrow Dr
- 781 Fireball Ct
- 724 Red Arrow Dr
- 441 Edison Rail Ln
- 433 Edison Rail Ln
- 413 Edison Rail Ln
- 706 Fireball Ct
- 1041 Bostonian Dr
- 752 Portland Rose Dr
- 744 Lightrail Dr
- 748 Lightrail Dr
- 752 Lightrail Dr
- 601 Metroliner Place
- 760 Lightrail Dr
- 605 Metroliner Place
- 765 Portland Rose Dr
- 740 Portland Rose Dr
- 749 Portland Rose Dr
- 761 Portland Rose Dr
