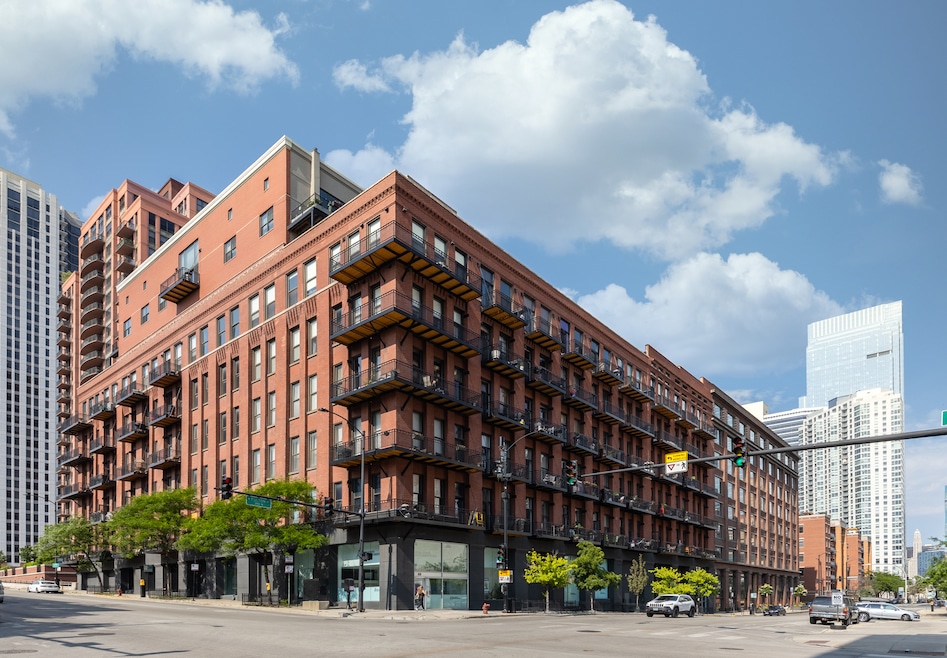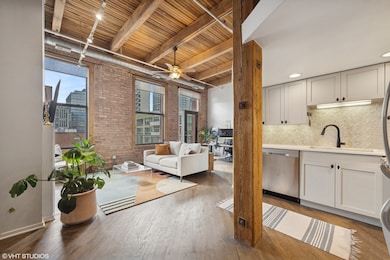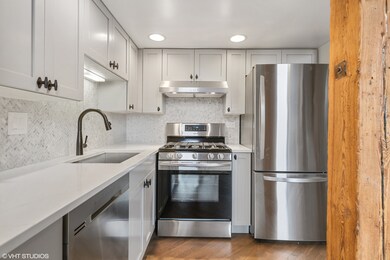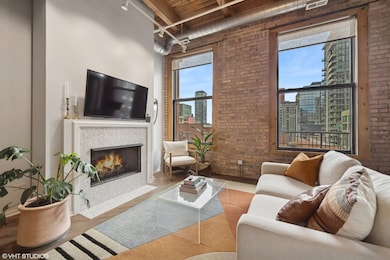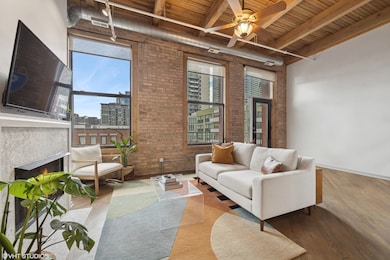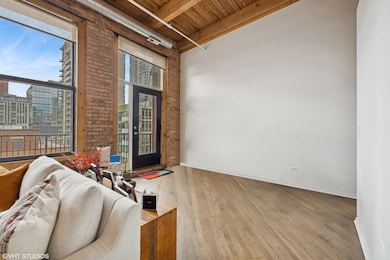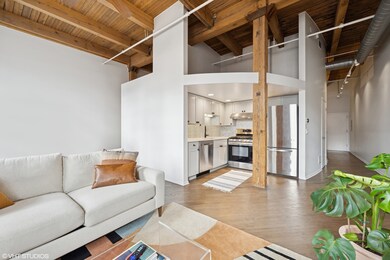The China Club Lofts 616 W Fulton St Unit 408 Chicago, IL 60661
West Loop NeighborhoodHighlights
- Doorman
- 4-minute walk to Clinton Station (Green, Pink Lines)
- Corner Lot
- Fitness Center
- Wood Flooring
- 2-minute walk to Fulton River Park
About This Home
Luxury living in rarely available timber loft in the popular China Club Lofts building! Beautiful 1-bedroom, 1-bathroom condo with tremendous amount of space, soaring '14 ceilings, and great natural light. Impressive living room dining room area features a chic fireplace, '8 windows, and private south-facing balcony with great views of the city. Updated kitchen has 42' cabinets, stainless steel appliances, and quartz counter tops. The kitchen seamlessly connects to the expansive living and dining area, making it perfect for entertaining. Large bedroom has plenty of storage including a walk-in closet with Elfa organizers. Updated bathroom has modern finishes and features a shower and bath combo. Other notable highlights include sophisticated hardwood floors throughout, new full size in unit washer & dryer, designer hardware, and updated lighting. Additionally, there is a spacious 10x14 bonus room across the hall from the unit, which offers endless possibilities, and can be an office, workout room, golf simulator, or additional storage space. Building has door staff and onsite management and maintenance plus features a recently updated fitness room, receiving room, bike storage, dry cleaner pickup, and an Amazon hub. Steps to public transit, grocery stores, East Bank Club, the Chicago River Walk, Randolph Street's Restaurant Row, the Loop, and all the attractions of the Fulton and West Loop areas. The rent includes wifi. One heated garage space is $200/month. Welcome home!
Condo Details
Home Type
- Condominium
Est. Annual Taxes
- $4,278
Year Built
- Built in 1890 | Remodeled in 2021
Parking
- 1 Car Garage
- Driveway
Home Design
- Brick Exterior Construction
Interior Spaces
- 925 Sq Ft Home
- Beamed Ceilings
- Gas Log Fireplace
- Window Treatments
- Family Room
- Living Room with Fireplace
- Dining Room
- Storage Room
- Wood Flooring
- Intercom
Kitchen
- Range with Range Hood
- Dishwasher
- Stainless Steel Appliances
- Granite Countertops
- Disposal
Bedrooms and Bathrooms
- 1 Bedroom
- 1 Potential Bedroom
- 1 Full Bathroom
Laundry
- Laundry Room
- Dryer
- Washer
Location
- Property is near a bus stop
Utilities
- Forced Air Heating and Cooling System
- Heating System Uses Natural Gas
- Lake Michigan Water
- High Speed Internet
Listing and Financial Details
- Property Available on 6/1/25
- Rent includes water, scavenger, security, storage lockers, snow removal, internet, wi-fi
Community Details
Overview
- 111 Units
- Portia Galloway Association, Phone Number (312) 474-9143
- Property managed by FirstService Residential
- 7-Story Property
Amenities
- Doorman
- Elevator
- Package Room
- Community Storage Space
Recreation
- Bike Trail
Pet Policy
- Pets up to 40 lbs
- Limit on the number of pets
- Pet Size Limit
- Dogs and Cats Allowed
- Breed Restrictions
Security
- Resident Manager or Management On Site
Map
About The China Club Lofts
Source: Midwest Real Estate Data (MRED)
MLS Number: 12338550
APN: 17-09-309-003-1046
- 616 W Fulton St Unit 716
- 324 N Jefferson St Unit 107
- 330 N Jefferson St Unit 1002
- 330 N Jefferson St Unit 2102
- 330 N Jefferson St Unit 903
- 330 N Jefferson St Unit 705
- 330 N Jefferson St Unit 603
- 330 N Jefferson St Unit 803
- 330 N Jefferson St Unit 1805
- 330 N Jefferson St Unit 805
- 650 W Wayman St Unit 207
- 334 N Jefferson St Unit D
- 650 W Fulton St Unit D
- 315 N Jefferson St Unit 402
- 660 W Wayman St Unit 707
- 333 N Jefferson St Unit 304
- 330 N Clinton St Unit 305
- 226 N Clinton St Unit 204
- 226 N Clinton St Unit 216
- 226 N Clinton St Unit 117
