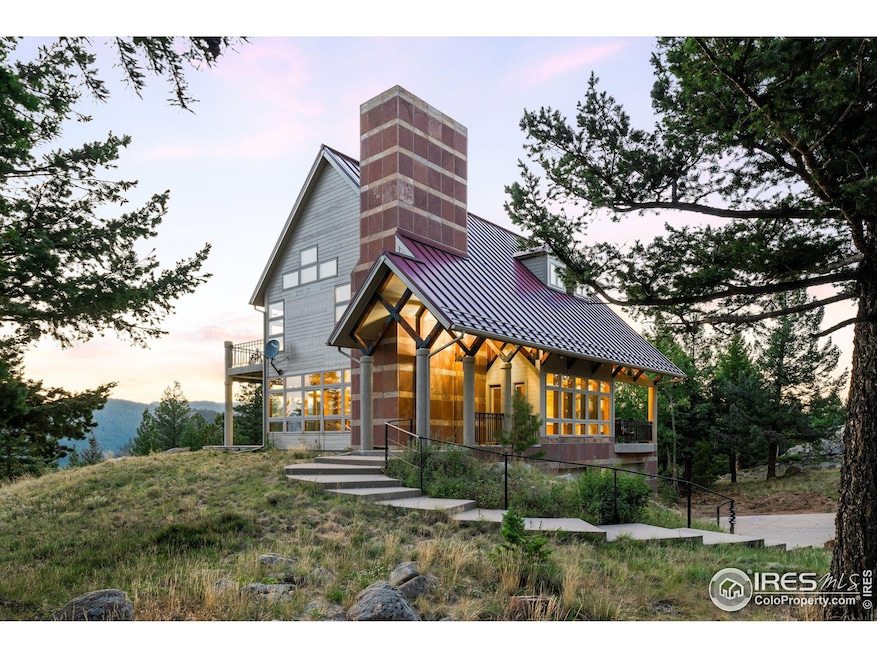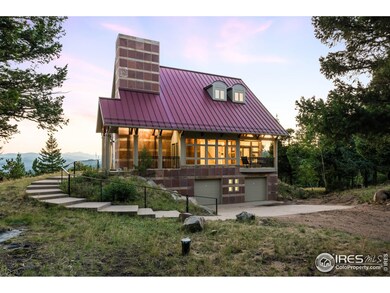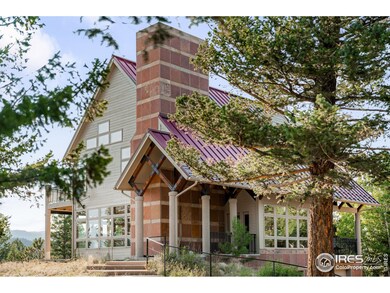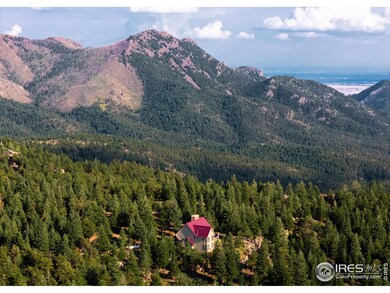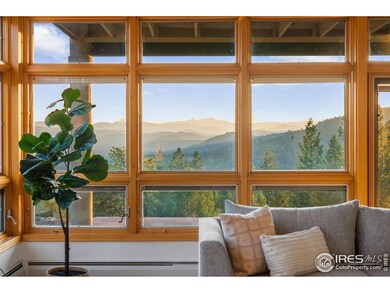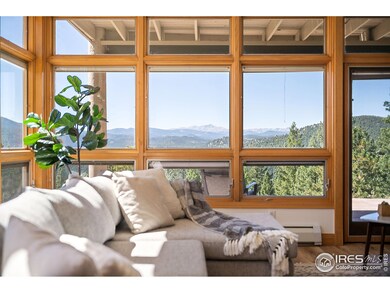
6160 Flagstaff Rd Boulder, CO 80302
Highlights
- Horses Allowed On Property
- Two Primary Bedrooms
- Open Floorplan
- Flatirons Elementary School Rated A
- Panoramic View
- Fireplace in Primary Bedroom
About This Home
As of November 2024A truly beautiful home of stone, glass and steel built near an outcropping on Flagstaff Mountain, above Boulder offering unobstructed views of the Continental Divide and only 12 minutes from Chautauqua Park! This home designed by Denver architect John Garner captures the incredible 6.57 acre site with cathedral ceilings, extensive horizontal layered runs of windows, custom fieldstone fireplaces and numerous glass doors and sliders. Large west facing stone patio with panoramic views of the Continental Divide! Natural light and open ventilation are integrated into the architect's design with spacious and inviting outdoor areas. Cut local field stone, cedar siding and Pella doors and windows with stabilizing steel beams compose the exterior elements. The metal roof is accented by the windows providing light into the home and the towering stone chimney anchors the home visually. The very private lot is open and level with beautiful forest and outcroppings of large boulders. Enjoy the large boulders on the eastern edge which offer a night view of metro Denver! The natural landscape is open to endless possibilities. The first level is also accessible by an elevator close to the kitchen. Enjoy the ambiance of the fireplaces in the primary and the great room with stone surrounds and hand chiseled Colorado fieldstone. Enjoy displaying art and sculptures in the floor to ceiling built in shelving units adjacent to the fireplaces with custom lighting. Other improvements include new carpet, all new interior paint, new flooring and new exterior flagstone patio. Enjoy heated kitchen floors, custom built-ins and oversized garage bays for added storage areas and access to the elevator. The concrete exterior driveway pad is heated for snow melt. Enjoy your new private mountain oasis with the sun setting behind the snow covered peaks of the continental divide, majestic Longs Peak and views of the vast Valley surrounding Gross Reservoir. Welcome home!
Home Details
Home Type
- Single Family
Est. Annual Taxes
- $6,483
Year Built
- Built in 1994
Lot Details
- 6.57 Acre Lot
- East Facing Home
- Southern Exposure
- Xeriscape Landscape
- Level Lot
Parking
- 2 Car Attached Garage
- Oversized Parking
- Heated Garage
- Garage Door Opener
Property Views
- Panoramic
- City
- Mountain
Home Design
- Wood Frame Construction
- Metal Roof
- Stucco
- Stone
Interior Spaces
- 2,743 Sq Ft Home
- 2-Story Property
- Open Floorplan
- Cathedral Ceiling
- Ceiling Fan
- Multiple Fireplaces
- Gas Fireplace
- Double Pane Windows
- Window Treatments
- Wood Frame Window
- Great Room with Fireplace
- Dining Room
- Home Office
- Loft
Kitchen
- Eat-In Kitchen
- Gas Oven or Range
- Microwave
- Dishwasher
- Disposal
Flooring
- Engineered Wood
- Tile
Bedrooms and Bathrooms
- 2 Bedrooms
- Fireplace in Primary Bedroom
- Double Master Bedroom
- Walk-In Closet
- Primary Bathroom is a Full Bathroom
Laundry
- Laundry on upper level
- Dryer
- Washer
Outdoor Features
- Deck
- Patio
Schools
- Flatirons Elementary School
- Manhattan Middle School
- Boulder High School
Utilities
- Cooling Available
- Zoned Heating
- Radiant Heating System
- Baseboard Heating
- Hot Water Heating System
- Propane
- Septic System
Additional Features
- Accessible Elevator Installed
- Horses Allowed On Property
Community Details
- No Home Owners Association
- Built by McKee Construction
- Flagstaff Subdivision
Listing and Financial Details
- Assessor Parcel Number R0024670
Map
Home Values in the Area
Average Home Value in this Area
Property History
| Date | Event | Price | Change | Sq Ft Price |
|---|---|---|---|---|
| 11/15/2024 11/15/24 | Sold | $1,270,000 | -9.0% | $463 / Sq Ft |
| 09/10/2024 09/10/24 | For Sale | $1,395,000 | -- | $509 / Sq Ft |
Tax History
| Year | Tax Paid | Tax Assessment Tax Assessment Total Assessment is a certain percentage of the fair market value that is determined by local assessors to be the total taxable value of land and additions on the property. | Land | Improvement |
|---|---|---|---|---|
| 2024 | $6,483 | $78,598 | $8,844 | $69,754 |
| 2023 | $6,483 | $78,598 | $12,529 | $69,754 |
| 2022 | $5,101 | $59,666 | $7,659 | $52,007 |
| 2021 | $4,862 | $61,382 | $7,879 | $53,503 |
| 2020 | $4,086 | $50,736 | $8,008 | $42,728 |
| 2019 | $4,022 | $50,736 | $8,008 | $42,728 |
| 2018 | $3,717 | $46,980 | $7,920 | $39,060 |
| 2017 | $3,618 | $51,939 | $8,756 | $43,183 |
| 2016 | $4,646 | $57,136 | $11,462 | $45,674 |
| 2015 | $4,371 | $44,083 | $20,935 | $23,148 |
| 2014 | $3,213 | $44,083 | $20,935 | $23,148 |
Mortgage History
| Date | Status | Loan Amount | Loan Type |
|---|---|---|---|
| Open | $862,000 | New Conventional | |
| Closed | $862,000 | New Conventional |
Deed History
| Date | Type | Sale Price | Title Company |
|---|---|---|---|
| Personal Reps Deed | $1,270,000 | Land Title Guarantee | |
| Personal Reps Deed | $1,270,000 | Land Title Guarantee | |
| Warranty Deed | $10,900 | -- |
Similar Homes in Boulder, CO
Source: IRES MLS
MLS Number: 1018185
APN: 1579100-00-021
- 7105 Flagstaff Rd
- 198 Puma Dr
- 1406 Pika Rd
- 3500 Bison Dr
- 2101 Bison Dr
- 8566 Flagstaff Rd
- 838 Lakeshore Dr
- 2926 Magnolia Dr
- 75 Sugarloaf Rd
- 485 E Kelly Rd
- 7022 Flagstaff Rd
- 2120 Gross Dam Rd
- 705 Willowbrook Rd
- 105 Millionaire Dr E
- 1033 5th St
- 820 6th St
- 149 Millionaire Dr W
- 75 Bellevue Dr
- 155 Millionaire Dr W
- 636 Chute Rd
