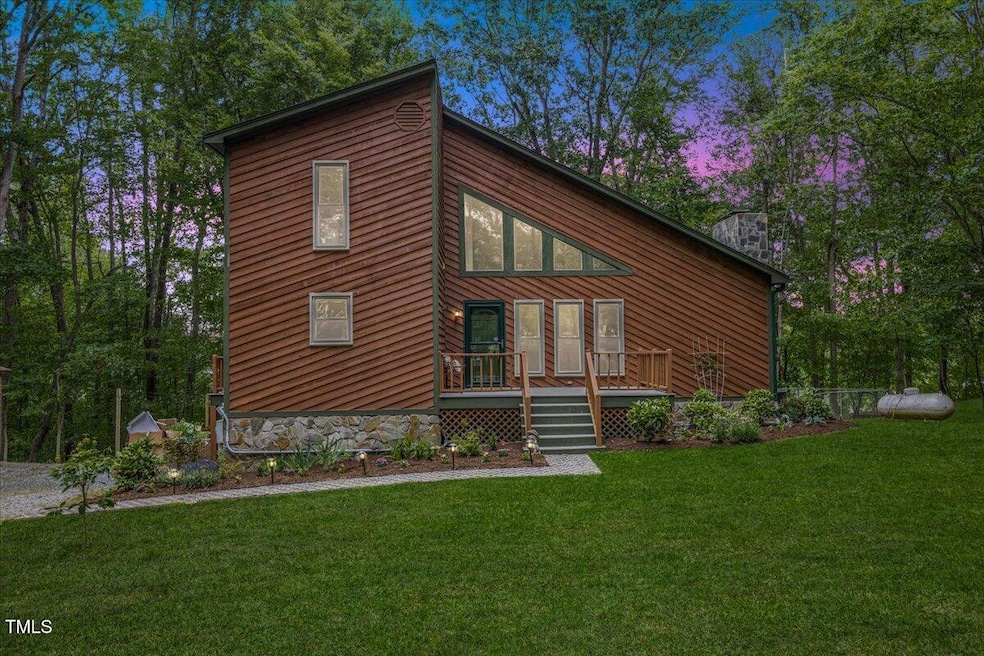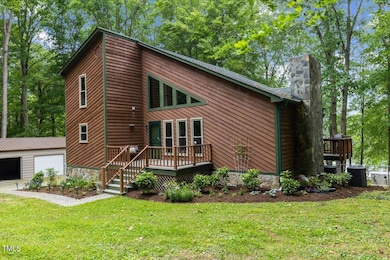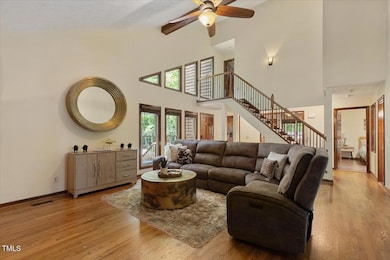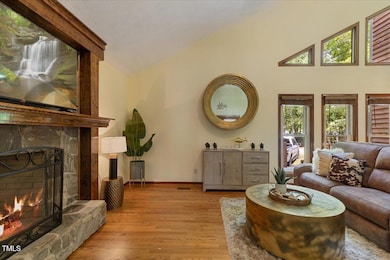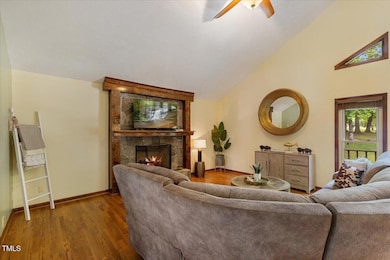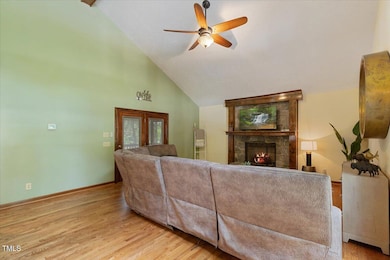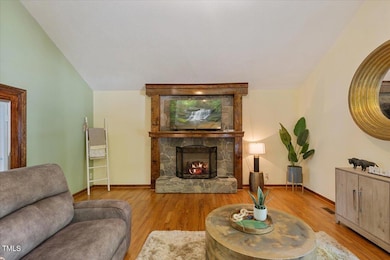
6160 Virgilina Rd Roxboro, NC 27574
Estimated payment $4,191/month
Highlights
- Lake Front
- Deck
- No HOA
- A-Frame Home
- Wood Flooring
- Patio
About This Home
Location, location, location! with plenty of parking! Experience lake living at its finest with breathtaking views! This stunning home offers everything you need for a perfect lakeside retreat. It's also an excellent Airbnb opportunity, conveniently located near VIR ( 33 minutes away). Each floor boasts a spacious bedroom and a full bathroom, providing privacy and comfort. The master suite features a beautifully bathroom and a private deck overlooking the lake. Enjoy the serene views from the screened-in porch on the main level. Plus, a three-car garage provides ample space for vehicles and storage. With easy access to town, groceries, and restaurants just 6 miles away, and the newest winery, Tunnel Creek, only 12 miles out, convenience meets relaxation. Sitting on 1.93 acres, You'll fall in love with Mayo Lake!
Home Details
Home Type
- Single Family
Est. Annual Taxes
- $3,466
Year Built
- Built in 1989
Lot Details
- 1.93 Acre Lot
- Lake Front
Parking
- 3 Car Garage
Home Design
- A-Frame Home
- Contemporary Architecture
- Modernist Architecture
- Shingle Roof
Interior Spaces
- 1.5-Story Property
- Lake Views
- Basement
- Crawl Space
Flooring
- Wood
- Luxury Vinyl Tile
Bedrooms and Bathrooms
- 3 Bedrooms
- 3 Full Bathrooms
Outdoor Features
- Deck
- Patio
Schools
- North Elementary School
- Northern Middle School
- Person High School
Utilities
- Central Heating and Cooling System
- Well
- Septic Tank
Community Details
- No Home Owners Association
- Mayo Lake Subdivision
Listing and Financial Details
- Assessor Parcel Number A80 124
Map
Home Values in the Area
Average Home Value in this Area
Tax History
| Year | Tax Paid | Tax Assessment Tax Assessment Total Assessment is a certain percentage of the fair market value that is determined by local assessors to be the total taxable value of land and additions on the property. | Land | Improvement |
|---|---|---|---|---|
| 2024 | $3,466 | $442,153 | $0 | $0 |
| 2023 | $3,462 | $442,153 | $0 | $0 |
| 2022 | $2,439 | $308,517 | $0 | $0 |
| 2021 | $2,320 | $308,517 | $0 | $0 |
| 2020 | $2,060 | $273,815 | $0 | $0 |
| 2019 | $2,088 | $273,815 | $0 | $0 |
| 2018 | $1,634 | $216,013 | $0 | $0 |
| 2017 | $1,605 | $214,305 | $0 | $0 |
| 2016 | $1,506 | $214,305 | $0 | $0 |
| 2015 | $1,506 | $214,305 | $0 | $0 |
| 2014 | $1,506 | $214,305 | $0 | $0 |
Property History
| Date | Event | Price | Change | Sq Ft Price |
|---|---|---|---|---|
| 03/25/2025 03/25/25 | For Sale | $699,000 | +30.7% | $300 / Sq Ft |
| 12/15/2023 12/15/23 | Off Market | $535,000 | -- | -- |
| 05/16/2023 05/16/23 | Sold | $535,000 | -2.7% | $229 / Sq Ft |
| 03/26/2023 03/26/23 | Pending | -- | -- | -- |
| 03/16/2023 03/16/23 | Price Changed | $549,999 | +0.2% | $236 / Sq Ft |
| 02/21/2023 02/21/23 | For Sale | $549,000 | 0.0% | $235 / Sq Ft |
| 02/04/2023 02/04/23 | Pending | -- | -- | -- |
| 01/06/2023 01/06/23 | For Sale | $549,000 | -- | $235 / Sq Ft |
Deed History
| Date | Type | Sale Price | Title Company |
|---|---|---|---|
| Warranty Deed | $535,000 | None Listed On Document | |
| Warranty Deed | $290,000 | None Available | |
| Deed | -- | -- | |
| Warranty Deed | $30,000 | None Available | |
| Interfamily Deed Transfer | $229,000 | None Available | |
| Warranty Deed | $225,000 | None Available |
Mortgage History
| Date | Status | Loan Amount | Loan Type |
|---|---|---|---|
| Open | $508,250 | New Conventional | |
| Previous Owner | $50,000 | Credit Line Revolving | |
| Previous Owner | $232,000 | New Conventional | |
| Previous Owner | $50,000 | No Value Available | |
| Previous Owner | -- | No Value Available | |
| Previous Owner | $50,000 | Commercial | |
| Previous Owner | $180,000 | New Conventional | |
| Previous Owner | $120,000 | Adjustable Rate Mortgage/ARM | |
| Previous Owner | $15,000 | Credit Line Revolving |
Similar Homes in Roxboro, NC
Source: Doorify MLS
MLS Number: 10084461
APN: A80-124
- Lot 1 & 2 Stillwater Ln
- Lot 3 Stillwater Ln
- 7414 Virgilina Rd
- 305 Gillis Rd
- 50 Fannie Jones Rd
- 1060 Saint Paul Church Rd
- 665 Lonach Ln
- 468 Loftis Loop Rd
- 05 Todd Rd
- Lot 4 Loftis Loop
- 1 McCoy Jeffers Dr
- 2080 Saint Paul Church Rd
- 00 Royster Clay Rd
- 0000 Royster Clay Rd
- 00 Clay Thomas Rd
- 0 Clay Thomas Rd Unit 10074261
- 00 Gentry- Massey Rd
- 01 Gentry- Massey Rd
- 1.46 Acre Boston Rd
- 0 James Ave
