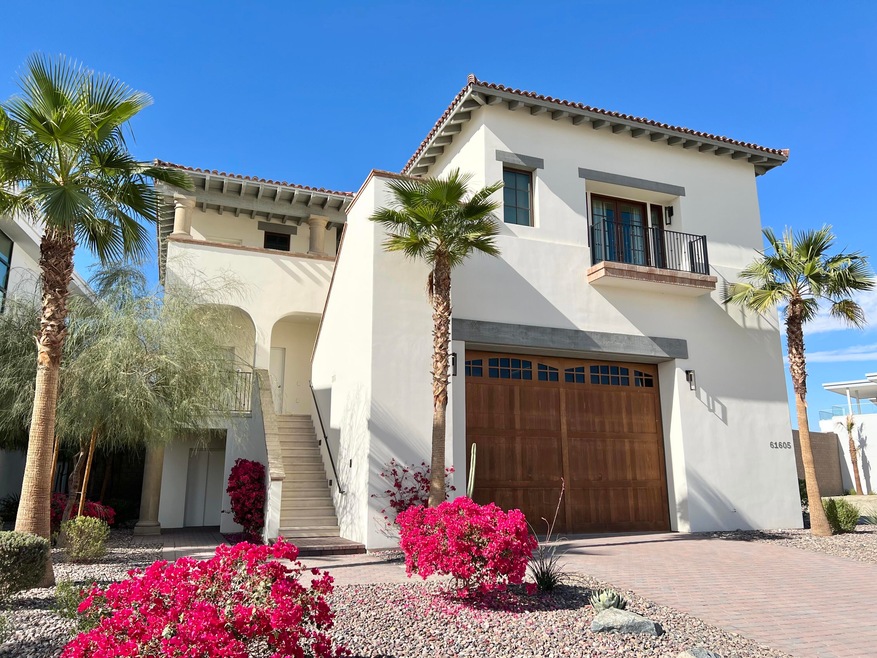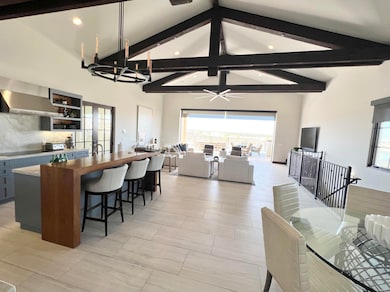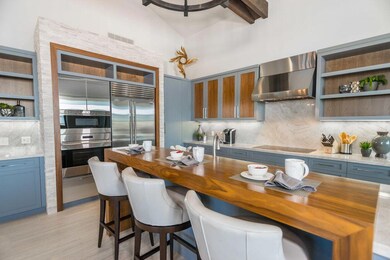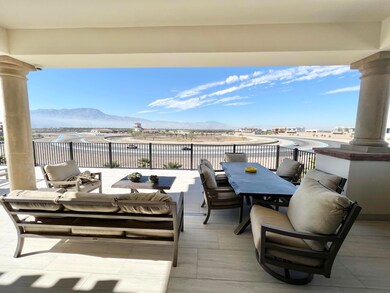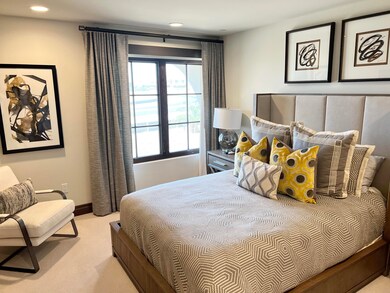61605 Goodwood Dr Thermal, CA 92274
Highlights
- Fitness Center
- Gated Community
- Clubhouse
- Panoramic View
- Open Floorplan
- Deck
About This Home
As of May 2024Villa #65 - 8,561 SF Modern Luxury Villa. Fully furnished 5 beds/5 baths/1 powder room. Garage space for 10 cars. Amazing views of the Track and Surrounding Mountains. Premium lot location on the Track. The Thermal Club Motorsports facility has 5 miles of private pavement and luxury amenities including two clubhouses, three restaurants, meeting and banquet building, full service spa, fitness center, a highly appointed 48-villa hotel, tennis, pickleball, kids club, karting, racing, driver training, storage and repair facilities. Purchasing a Villa/Lot at The Thermal Club Requires purchasing a membership. Standard family membership has a one-time initiation fee of $200,000 plus membership dues of $2,400/month and a $350/month ground maintenance fee per lot per month. Brochure can be downloadable in 'Document' tab. *We cannot guarantee the accuracy or square footage, lot size or other information concerning the condition or features of property provided by the Seller or obtained from public records or other sources. The Buyer is advised to independently verify the accuracy of all information through personal and professional inspections.
Home Details
Home Type
- Single Family
Est. Annual Taxes
- $39,998
Year Built
- Built in 2016
Lot Details
- 9,148 Sq Ft Lot
- Landscaped
- Private Lot
- Level Lot
- Sprinkler System
HOA Fees
- $250 Monthly HOA Fees
Property Views
- Panoramic
- Mountain
- Hills
Home Design
- "S" Clay Tile Roof
Interior Spaces
- 8,561 Sq Ft Home
- 2-Story Property
- Open Floorplan
- Furnished
- Cathedral Ceiling
- Ceiling Fan
- 3 Fireplaces
- Double Pane Windows
- Great Room
- Living Room
- Dining Room
Kitchen
- Breakfast Bar
- Electric Range
- Dishwasher
- Granite Countertops
Flooring
- Carpet
- Tile
Bedrooms and Bathrooms
- 5 Bedrooms
- All Upper Level Bedrooms
- Walk-In Closet
- Powder Room
- Double Vanity
Laundry
- Laundry in Bathroom
- Dryer
- Washer
- 220 Volts In Laundry
Parking
- 10 Car Attached Garage
- Garage Door Opener
- Driveway
- Guest Parking
- On-Street Parking
Outdoor Features
- Living Room Balcony
- Deck
- Covered patio or porch
Location
- Ground Level
Utilities
- Central Heating and Cooling System
- 220 Volts in Kitchen
- Property is located within a water district
- Phone System
Listing and Financial Details
- Assessor Parcel Number 759230002
Community Details
Overview
- Thermal Subdivision
Amenities
- Community Barbecue Grill
- Clubhouse
- Banquet Facilities
- Meeting Room
- Community Mailbox
Recreation
- Tennis Courts
- Pickleball Courts
- Sport Court
- Fitness Center
Security
- 24 Hour Access
- Gated Community
Map
Home Values in the Area
Average Home Value in this Area
Property History
| Date | Event | Price | Change | Sq Ft Price |
|---|---|---|---|---|
| 05/10/2024 05/10/24 | Sold | $4,600,000 | -3.2% | $537 / Sq Ft |
| 04/17/2024 04/17/24 | Pending | -- | -- | -- |
| 03/13/2024 03/13/24 | Price Changed | $4,750,000 | -13.6% | $555 / Sq Ft |
| 11/05/2022 11/05/22 | For Sale | $5,500,000 | -- | $642 / Sq Ft |
Tax History
| Year | Tax Paid | Tax Assessment Tax Assessment Total Assessment is a certain percentage of the fair market value that is determined by local assessors to be the total taxable value of land and additions on the property. | Land | Improvement |
|---|---|---|---|---|
| 2023 | $39,998 | $3,062,207 | $874,915 | $2,187,292 |
| 2022 | $38,976 | $3,002,164 | $857,760 | $2,144,404 |
| 2021 | $38,251 | $2,943,299 | $840,942 | $2,102,357 |
| 2020 | $37,816 | $2,913,120 | $832,320 | $2,080,800 |
| 2019 | $37,119 | $2,856,000 | $816,000 | $2,040,000 |
| 2018 | $39,425 | $2,800,000 | $800,000 | $2,000,000 |
| 2017 | $454 | $10,447 | $10,447 | $0 |
| 2016 | $153 | $10,243 | $10,243 | $0 |
| 2015 | $127 | $10,090 | $10,090 | $0 |
| 2014 | $127 | $9,894 | $9,894 | $0 |
Mortgage History
| Date | Status | Loan Amount | Loan Type |
|---|---|---|---|
| Previous Owner | $800,000 | Commercial |
Deed History
| Date | Type | Sale Price | Title Company |
|---|---|---|---|
| Grant Deed | $4,600,000 | First American Title |
Source: California Desert Association of REALTORS®
MLS Number: 219094450
APN: 759-230-002
- 61702 Goodwood Dr
- 61680 Fullerton Dr
- 86886 Newton Way
- 61173 Goodwood Dr
- 61993 Fullerton Dr Unit A
- 61006 Watkins Glen Dr
- 86816 Rogers Way
- 75317 Polk St
- 0 Polk St Unit 219123406DA
- 0 Tyler St Unit IV25032368
- 0 Ave 63 & W Pierce St Unit 219106924
- 78100 Harrison St
- 66038 Harrison St
- 84925 61st Ave
- 0 Grapefruit Blvd
- 89800 Avenue 58
- 83550 Avenue 58
- 0 Na Unit 219128030DA
- 0 Nwc Pierce St & Ave 64 Unit 219106942
- 56495 Desert Cactus Dr
