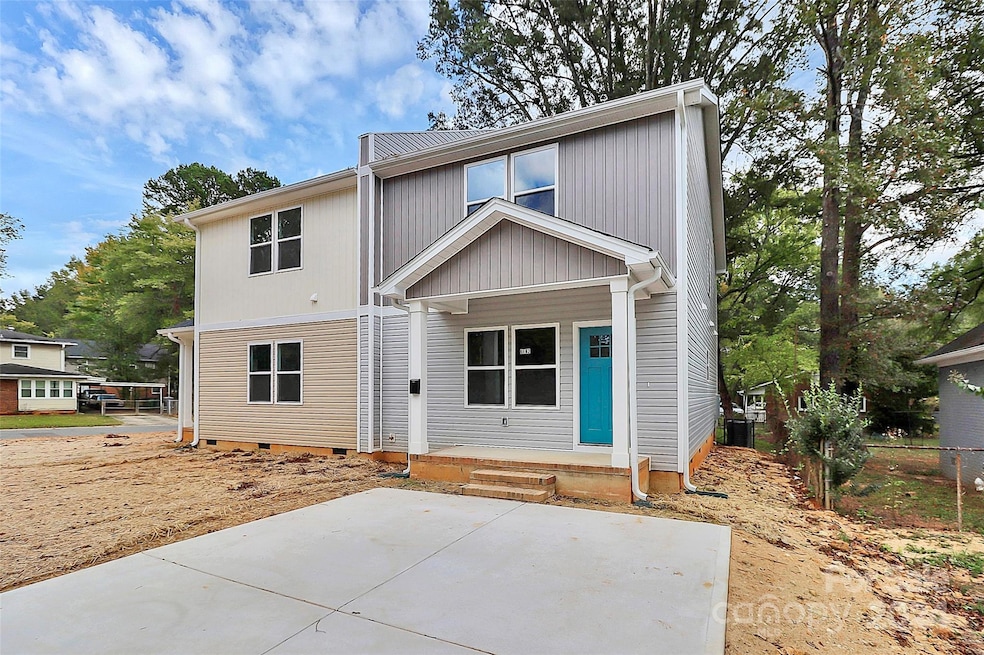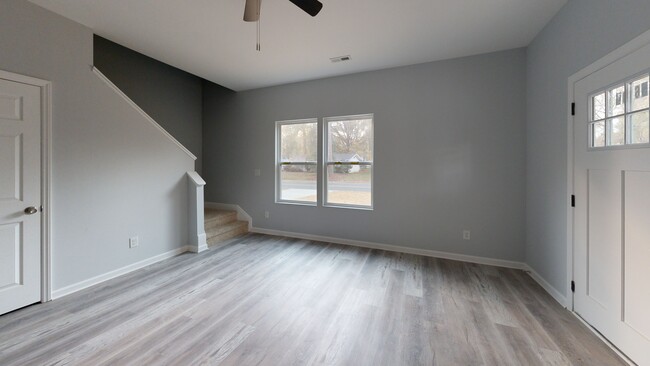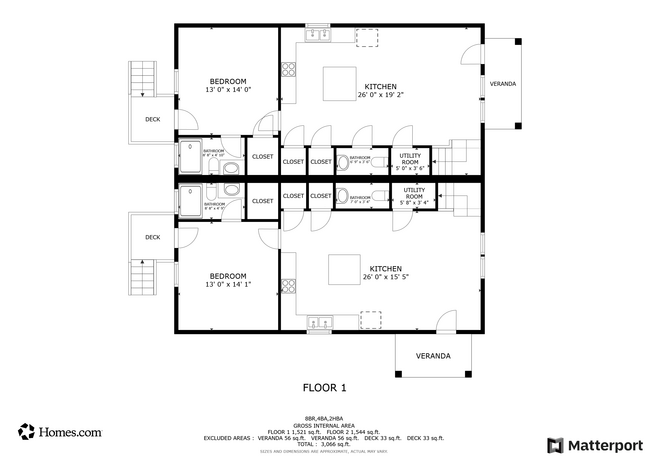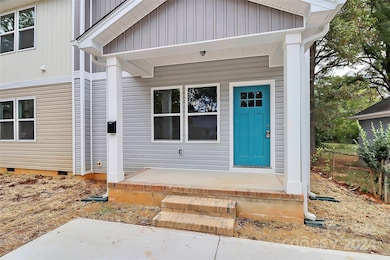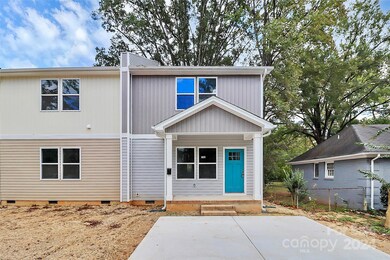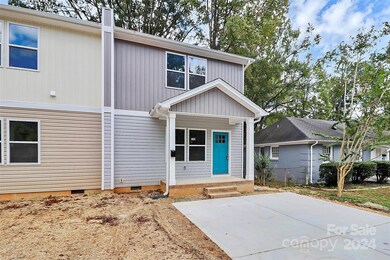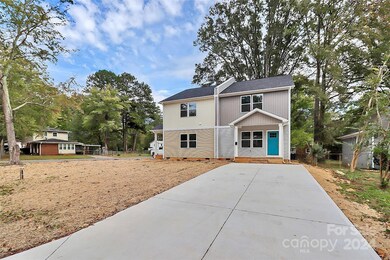
6162 Covecreek Dr Charlotte, NC 28215
Eastway NeighborhoodHighlights
- New Construction
- Deck
- Great Room
- Open Floorplan
- Transitional Architecture
- Covered patio or porch
About This Home
As of February 2025Multi Family - New Construction - Duplex. 4 beds with 2.5 baths per side. Don't miss out on this fantastic investment opportunity in a stunning newly constructed property. Duplex, 2 units, both offering an elegant design with luxury vinyl flooring, spacious open floor plans with 42-inch white cabinets, granite countertops, a roomy island, stylish tile backsplash, stainless steel appliances, and a primary bedroom with a private ensuite on the main level. The second floor boasts three generously sized secondary bedrooms. Enjoy the large entertainment decks and cozy covered front porches. Plus, there are no HOA fees or rental restrictions to worry about! Each side of the duplex has 4 bedrooms with two full bathrooms and one-half bathroom. This is sold as one unit with one parcel that has 2 duplexes with addresses: 6162 Covecreek Drive and 5608 Rupert Lane.
Last Agent to Sell the Property
EXP Realty LLC Ballantyne Brokerage Phone: 704-604-5952 License #77314

Property Details
Home Type
- Multi-Family
Est. Annual Taxes
- $535
Year Built
- Built in 2024 | New Construction
Parking
- Driveway
Home Design
- Duplex
- Transitional Architecture
- Vinyl Siding
Interior Spaces
- 3,232 Sq Ft Home
- Property has 2 Levels
- Open Floorplan
- Great Room
- Breakfast Room
- Dining Area
- Vinyl Flooring
- Crawl Space
- Laundry Room
Kitchen
- Electric Range
- Dishwasher
- Kitchen Island
- Disposal
Bedrooms and Bathrooms
- 8 Bedrooms
Outdoor Features
- Deck
- Covered patio or porch
Schools
- Briarwood Elementary School
- Martin Luther King Jr Middle School
- Garinger High School
Community Details
- Greenbriar Subdivision
Listing and Financial Details
- Tenant pays for all utilities
- The owner pays for management
- Assessor Parcel Number 097-092-01
Map
Home Values in the Area
Average Home Value in this Area
Property History
| Date | Event | Price | Change | Sq Ft Price |
|---|---|---|---|---|
| 02/03/2025 02/03/25 | Sold | $642,000 | -8.3% | $199 / Sq Ft |
| 12/10/2024 12/10/24 | Price Changed | $700,000 | -3.4% | $217 / Sq Ft |
| 08/08/2024 08/08/24 | For Sale | $725,000 | -- | $224 / Sq Ft |
Tax History
| Year | Tax Paid | Tax Assessment Tax Assessment Total Assessment is a certain percentage of the fair market value that is determined by local assessors to be the total taxable value of land and additions on the property. | Land | Improvement |
|---|---|---|---|---|
| 2023 | $535 | $60,000 | $60,000 | $0 |
| 2022 | $251 | $26,000 | $26,000 | $0 |
| 2021 | $251 | $26,000 | $26,000 | $0 |
| 2020 | $251 | $26,000 | $26,000 | $0 |
| 2019 | $251 | $26,000 | $26,000 | $0 |
| 2018 | $223 | $17,000 | $17,000 | $0 |
| 2017 | $220 | $17,000 | $17,000 | $0 |
| 2016 | $220 | $17,000 | $17,000 | $0 |
| 2015 | $220 | $17,000 | $17,000 | $0 |
| 2014 | $218 | $17,000 | $17,000 | $0 |
Mortgage History
| Date | Status | Loan Amount | Loan Type |
|---|---|---|---|
| Open | $630,371 | FHA | |
| Closed | $630,371 | FHA | |
| Previous Owner | $321,000 | New Conventional | |
| Previous Owner | $85,000 | Purchase Money Mortgage |
Deed History
| Date | Type | Sale Price | Title Company |
|---|---|---|---|
| Warranty Deed | $642,000 | None Listed On Document | |
| Warranty Deed | $642,000 | None Listed On Document | |
| Warranty Deed | $47,000 | -- | |
| Warranty Deed | $100,000 | -- |
Similar Homes in Charlotte, NC
Source: Canopy MLS (Canopy Realtor® Association)
MLS Number: 4170292
APN: 097-092-01
- 5813 Allenstown Dr
- 5901 Craftsbury Dr
- 1115 Farrior Dr
- 5501 Joyce Dr
- 5442 Kinsale Ln
- 5635 Ruth Dr
- 6000 Crosswood Ct
- 5717 Ruth Dr
- 9400 The Plaza Unit Ext
- 6626 Somersworth Dr
- 5315 Ruth Dr
- 5825 Ruth Dr
- 5600 Burleson Dr
- 1207 Lakedell Dr
- 1900 Lakedell Dr
- 6001 Plaza Ln
- 5623 Eastbrook Rd
- 1628 Shannonhouse Dr
- 4825 Banfshire Rd Unit 28
- 6519 Old Concord Rd
