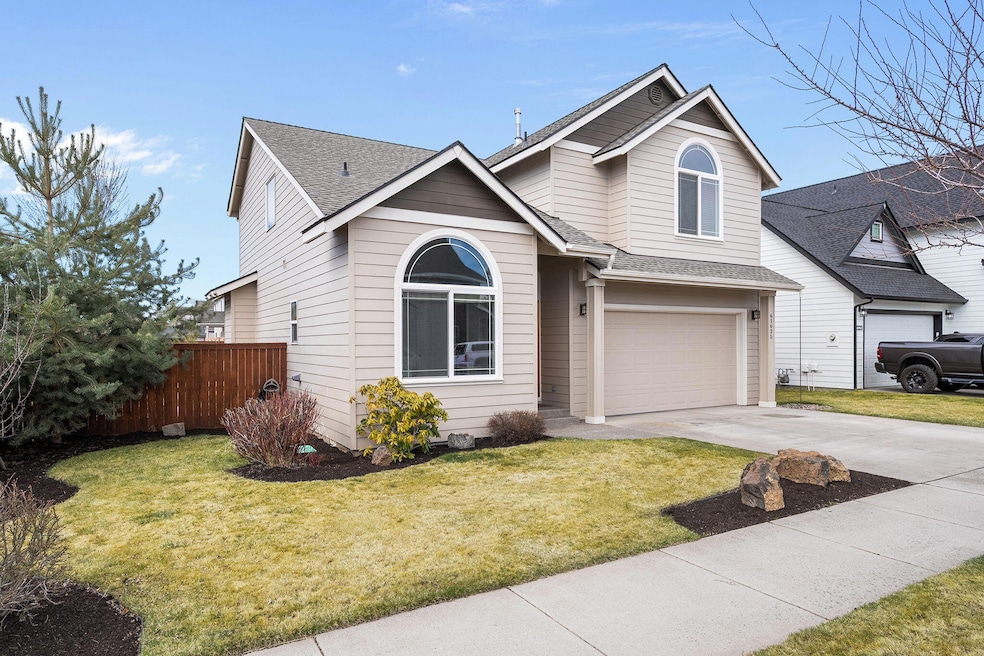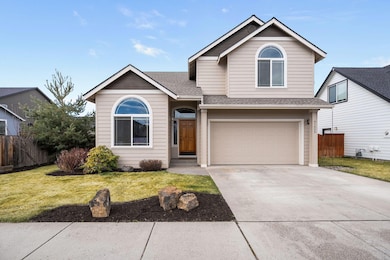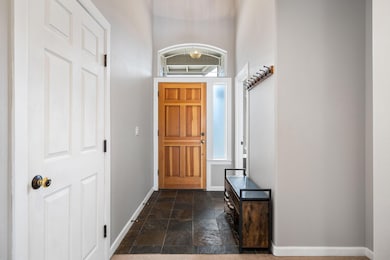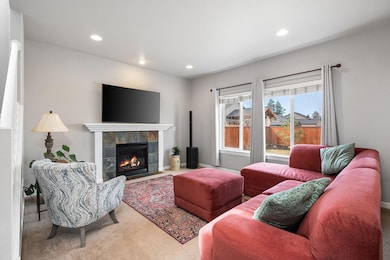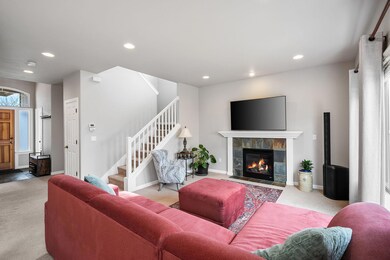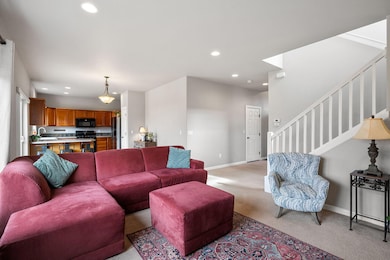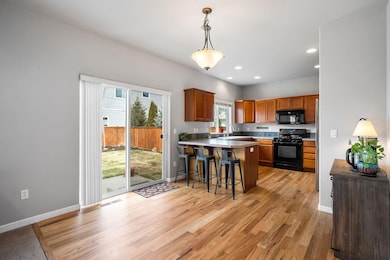
61625 Vega St Bend, OR 97702
Larkspur NeighborhoodEstimated payment $3,560/month
Highlights
- Open Floorplan
- Northwest Architecture
- Wood Flooring
- Mountain View
- Vaulted Ceiling
- No HOA
About This Home
This home sits in a prime southeast Bend location. Situated off main streets, but still near the canal trail, parks, Cascade Lakes Brewing, the new central library, restaurants, and shopping. Enjoy views of Mt. Bachelor from the comfort of home. Inside, the open, inviting layout features recently refinished hardwood floors, an abundance of storage options, and plenty of natural light. Work from home in your dedicated, bright office or convert it to a 4th bedroom - it includes a closet!
The spacious, easy-maintenance backyard is perfect for relaxing, gardening, or entertaining. Recent updates include a brand-new roof (2024), new HVAC blower motor, air ducts cleaned and sanitized, and bathrooms re-grouted and sealed. A home warranty through 2026 provides peace of mind.
With modern comforts, a fantastic location, and views of Mount Bachelor from the primary suite, this move-in-ready home won't last long!
Home Details
Home Type
- Single Family
Est. Annual Taxes
- $3,871
Year Built
- Built in 2006
Lot Details
- 5,663 Sq Ft Lot
- Fenced
- Landscaped
- Level Lot
- Front and Back Yard Sprinklers
- Sprinklers on Timer
- Garden
- Property is zoned RS, RS
Parking
- 2 Car Attached Garage
- Garage Door Opener
- Driveway
Property Views
- Mountain
- Neighborhood
Home Design
- Northwest Architecture
- Stem Wall Foundation
- Frame Construction
- Composition Roof
Interior Spaces
- 1,765 Sq Ft Home
- 2-Story Property
- Open Floorplan
- Vaulted Ceiling
- Ceiling Fan
- Gas Fireplace
- Double Pane Windows
- Vinyl Clad Windows
- Living Room with Fireplace
- Home Office
Kitchen
- Eat-In Kitchen
- Breakfast Bar
- Oven
- Range with Range Hood
- Microwave
- Dishwasher
- Laminate Countertops
- Disposal
Flooring
- Wood
- Carpet
- Tile
- Vinyl
Bedrooms and Bathrooms
- 3 Bedrooms
- Linen Closet
- Walk-In Closet
- Double Vanity
- Bidet
- Soaking Tub
- Bathtub with Shower
Laundry
- Laundry Room
- Dryer
- Washer
Home Security
- Carbon Monoxide Detectors
- Fire and Smoke Detector
Outdoor Features
- Patio
Utilities
- Forced Air Heating and Cooling System
- Heating System Uses Natural Gas
- Natural Gas Connected
- Water Heater
- Cable TV Available
Listing and Financial Details
- Tax Lot 14
- Assessor Parcel Number 250879
Community Details
Overview
- No Home Owners Association
- Westbrook Village Subdivision
Recreation
- Park
- Trails
Map
Home Values in the Area
Average Home Value in this Area
Tax History
| Year | Tax Paid | Tax Assessment Tax Assessment Total Assessment is a certain percentage of the fair market value that is determined by local assessors to be the total taxable value of land and additions on the property. | Land | Improvement |
|---|---|---|---|---|
| 2024 | $3,871 | $231,200 | -- | -- |
| 2023 | $3,589 | $224,470 | $0 | $0 |
| 2022 | $3,348 | $211,600 | $0 | $0 |
| 2021 | $3,353 | $205,440 | $0 | $0 |
| 2020 | $3,181 | $205,440 | $0 | $0 |
| 2019 | $3,093 | $199,460 | $0 | $0 |
| 2018 | $3,006 | $193,660 | $0 | $0 |
| 2017 | $2,917 | $188,020 | $0 | $0 |
| 2016 | $2,782 | $182,550 | $0 | $0 |
| 2015 | $2,705 | $177,240 | $0 | $0 |
| 2014 | $2,626 | $172,080 | $0 | $0 |
Property History
| Date | Event | Price | Change | Sq Ft Price |
|---|---|---|---|---|
| 04/05/2025 04/05/25 | Pending | -- | -- | -- |
| 03/27/2025 03/27/25 | For Sale | $580,000 | +6.4% | $329 / Sq Ft |
| 05/05/2023 05/05/23 | Sold | $545,000 | +1.9% | $309 / Sq Ft |
| 04/06/2023 04/06/23 | Pending | -- | -- | -- |
| 04/05/2023 04/05/23 | For Sale | $535,000 | -- | $303 / Sq Ft |
Deed History
| Date | Type | Sale Price | Title Company |
|---|---|---|---|
| Warranty Deed | $545,000 | First American Title | |
| Warranty Deed | $159,000 | Western Title & Escrow Co |
Mortgage History
| Date | Status | Loan Amount | Loan Type |
|---|---|---|---|
| Open | $408,750 | New Conventional | |
| Previous Owner | $174,252 | New Conventional | |
| Previous Owner | $154,969 | FHA | |
| Previous Owner | $259,500 | Unknown |
About the Listing Agent

Brady Velikonia was born in Paradise, a rural mountain town at the foot of the Sierra Nevadas in Northern California. Brady grew up with a very active lifestyle, playing soccer, skiing and football. After graduating in 2007 from California State University, Chico, he worked for his father driving a garbage truck while starting his family with his lovely wife, Erika. In 2014, he began a career as a high school teacher at his alma mater, Paradise High. In no time, Brady had earned the respect and
Brady's Other Listings
Source: Southern Oregon MLS
MLS Number: 220198195
APN: 250879
- 61656 SE Evie Dr
- 21170 Capella Place
- 61635 Daly Estates Dr Unit 4
- 61635 Daly Estates Dr Unit 6
- 61718 Rigel Way
- 61683 Daly Estates Dr
- 21130 SE Reed Market Rd
- 21248 SE Pelee Dr
- 21504 SE Etna Place
- 21190 Ritz Place
- 21116 SE Reed Market Rd
- 21183 Clairaway Ave
- 61646 Pettigrew Rd Unit 13
- 21163 Clairaway Ave
- 21844 SE Stromboli Ct
- 21641 SE Fuji Dr
- 61445 SE 27th St Unit 25
- 61445 SE 27th St Unit 14
- 61445 SE 27th St Unit 59
- 61445 SE 27th St Unit 86
