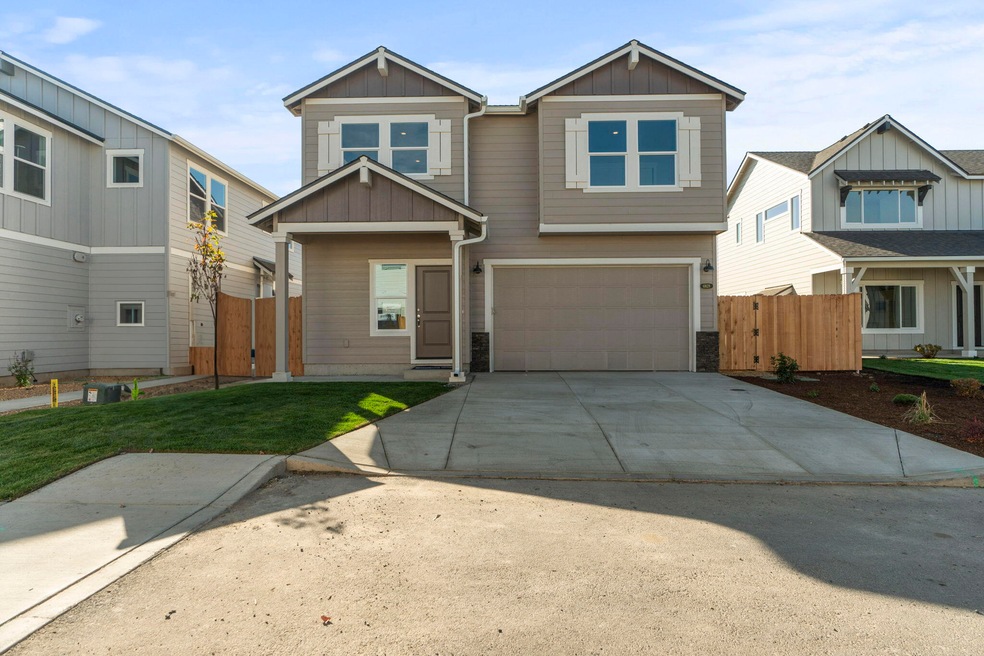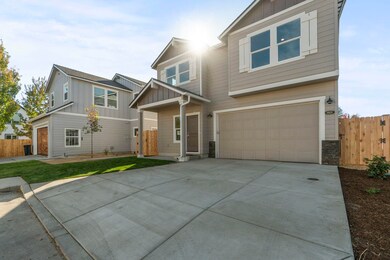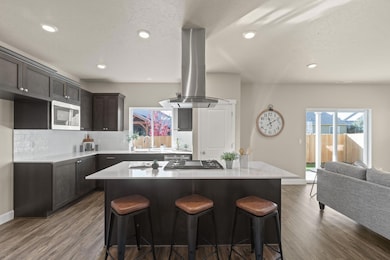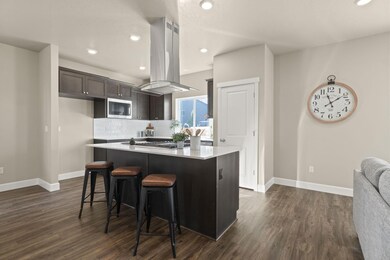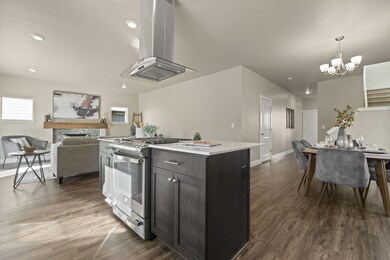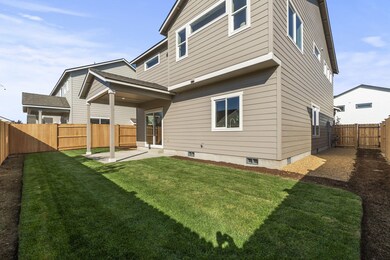
61628 SE Evie Dr Unit 14 Bend, OR 97702
Larkspur NeighborhoodHighlights
- New Construction
- Mountain View
- Loft
- Open Floorplan
- Northwest Architecture
- 4-minute walk to Gardenside Park
About This Home
As of February 2025This beautifully designed Broken Top floor plan is move-in ready and includes a $10,000 builder incentive for options, upgrades, closing costs, or a rate buydown if under contract by year-end. Featuring 3 spacious bedrooms, a versatile loft/flex space, and 2.5 baths, this home is perfect for entertaining and everyday living. The open-concept gourmet kitchen is a chef's dream with quartz countertops, stainless steel appliances, and ample cabinetry. Step outside to your covered patio for year-round outdoor enjoyment, while the fully fenced and landscaped backyard provides privacy and relaxation. Stay cool all summer with included air conditioning. Located just blocks from dining, shopping, and recreation, this home offers luxury and convenience in a prime neighborhood.
MODEL HOME OPEN!! Visit the model home in the community at 21162 SE Golden Mkt Ln, Bend, OR 97702, 11 am-4 pm, Friday-Tuesday.
Home Details
Home Type
- Single Family
Year Built
- Built in 2024 | New Construction
Lot Details
- 3,920 Sq Ft Lot
- Fenced
- Landscaped
- Front and Back Yard Sprinklers
- Sprinklers on Timer
- Property is zoned RS, RS
HOA Fees
- $76 Monthly HOA Fees
Parking
- 2 Car Attached Garage
- Garage Door Opener
- Driveway
Property Views
- Mountain
- Neighborhood
Home Design
- Northwest Architecture
- Stem Wall Foundation
- Frame Construction
- Composition Roof
Interior Spaces
- 1,957 Sq Ft Home
- 2-Story Property
- Open Floorplan
- Double Pane Windows
- Low Emissivity Windows
- Vinyl Clad Windows
- Great Room with Fireplace
- Dining Room
- Loft
- Laundry Room
Kitchen
- Range with Range Hood
- Microwave
- Dishwasher
- Kitchen Island
Flooring
- Carpet
- Vinyl
Bedrooms and Bathrooms
- 3 Bedrooms
- Linen Closet
- Walk-In Closet
- Jack-and-Jill Bathroom
- Double Vanity
- Bathtub with Shower
- Bathtub Includes Tile Surround
Home Security
- Carbon Monoxide Detectors
- Fire and Smoke Detector
Outdoor Features
- Patio
Schools
- Buckingham Elementary School
- Pilot Butte Middle School
- Bend Sr High School
Utilities
- Whole House Fan
- Forced Air Heating and Cooling System
- Heating System Uses Natural Gas
- Natural Gas Connected
- Tankless Water Heater
- Phone Available
- Cable TV Available
Listing and Financial Details
- Assessor Parcel Number 288241
Community Details
Overview
- Built by CloudCrest Homes, LLC dba MonteVista Homes
- Acapella Subdivision
Recreation
- Park
- Snow Removal
Map
Home Values in the Area
Average Home Value in this Area
Property History
| Date | Event | Price | Change | Sq Ft Price |
|---|---|---|---|---|
| 02/07/2025 02/07/25 | Sold | $575,000 | -2.5% | $294 / Sq Ft |
| 12/20/2024 12/20/24 | Pending | -- | -- | -- |
| 12/05/2024 12/05/24 | Price Changed | $589,997 | -1.7% | $301 / Sq Ft |
| 11/19/2024 11/19/24 | Price Changed | $599,997 | -2.4% | $307 / Sq Ft |
| 09/09/2024 09/09/24 | Price Changed | $614,997 | -1.6% | $314 / Sq Ft |
| 07/25/2024 07/25/24 | For Sale | $624,900 | -- | $319 / Sq Ft |
Similar Homes in Bend, OR
Source: Southern Oregon MLS
MLS Number: 220187014
- 61656 SE Evie Dr
- 61625 Vega St
- 21170 Capella Place
- 21190 Ritz Place
- 21183 Clairaway Ave
- 61718 Rigel Way
- 61683 Daly Estates Dr
- 61635 Daly Estates Dr Unit 4
- 61635 Daly Estates Dr Unit 6
- 21130 SE Reed Market Rd
- 61646 Pettigrew Rd Unit 13
- 21116 SE Reed Market Rd
- 61812 SE Finn Place
- 21248 SE Pelee Dr
- 21504 SE Etna Place
- 21093 SE Azalia Ave
- 21844 SE Stromboli Ct
- 61803 SE Rolo Ct
- 21241 Dove Ln
- 21641 SE Fuji Dr
