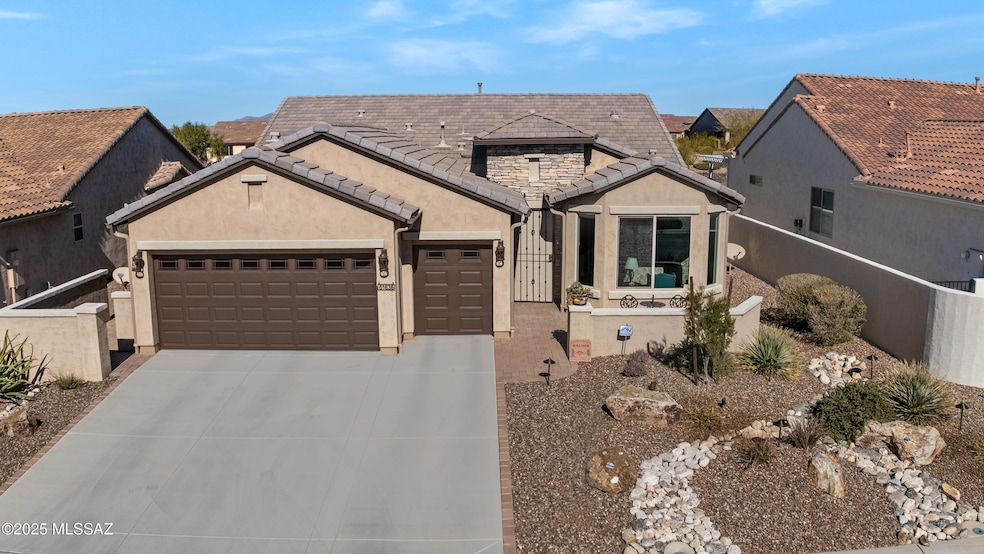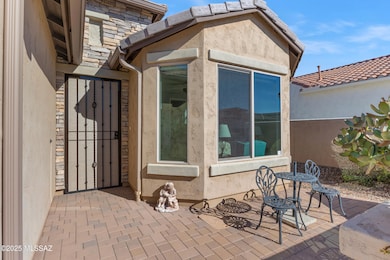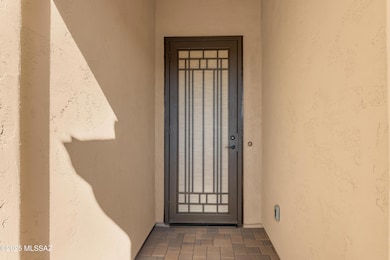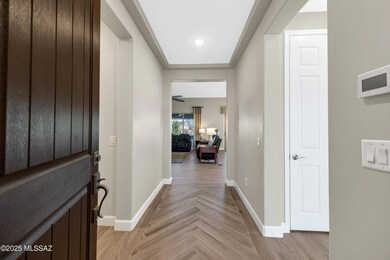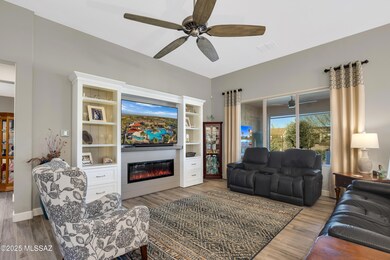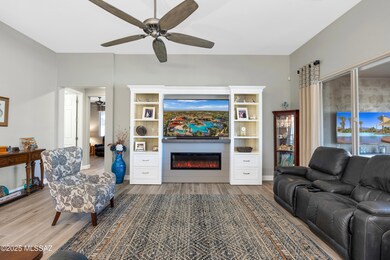
61636 E Happy Jack Trail Oracle, AZ 85623
Estimated payment $3,723/month
Highlights
- Golf Course Community
- Spa
- Senior Community
- Fitness Center
- 2.5 Car Garage
- RV Parking in Community
About This Home
Upgraded 2019 Dolce with no homes right behind, except Green Space. Paver Courtyard & Entry Path. Great Room has Built-in Entertainment with Electric Fireplace. Kitchen has Stainless Steel Appliances, Gas Range, Quartz Counters, Tile Backsplash, White Cabinets with slide outs, & Solar Tube. Dining Area has Bay Window & Slider to Patio. Owner's Suite with Bay Window. Owner's Bathroom has Quartz Counter, Tiled Walk-in Shower with upgraded Glass Door & Walk-in Closet. Den/Office & Powder Room. Guest Bedroom has Bay Window, Closet & Ensuite Bathroom. Laundry Room has W/D & Cabinets. 4 Ft. Extended 2.5 Car Garage has Sink, Water Softener & Side Door. Covered Patio has Cool Decking, 2 Electric Rolling Shades & TV on Wall. Extended Paver Patio with Pergola, Lovely Landscaping & Gated Yard!
Home Details
Home Type
- Single Family
Est. Annual Taxes
- $2,857
Year Built
- Built in 2019
Lot Details
- 7,405 Sq Ft Lot
- Lot Dimensions are 62' x 120' x 62' x 120'
- Lot includes common area
- South Facing Home
- Wrought Iron Fence
- Block Wall Fence
- Drip System Landscaping
- Artificial Turf
- Paved or Partially Paved Lot
- Back and Front Yard
- Property is zoned Other - CALL
HOA Fees
- $276 Monthly HOA Fees
Home Design
- Contemporary Architecture
- Tile Roof
- Stucco Exterior
Interior Spaces
- 1,935 Sq Ft Home
- Property has 1 Level
- Entertainment System
- Ceiling height of 9 feet or more
- Ceiling Fan
- Double Pane Windows
- Low Emissivity Windows
- Bay Window
- Entrance Foyer
- Great Room
- Family Room Off Kitchen
- Dining Area
- Den
- Sink in Utility Room
- Storage
Kitchen
- Breakfast Bar
- Convection Oven
- Gas Range
- Recirculated Exhaust Fan
- Microwave
- Dishwasher
- Stainless Steel Appliances
- Kitchen Island
- Quartz Countertops
- Disposal
- Reverse Osmosis System
Flooring
- Carpet
- Ceramic Tile
Bedrooms and Bathrooms
- 2 Bedrooms
- Split Bedroom Floorplan
- Walk-In Closet
- Powder Room
- Solid Surface Bathroom Countertops
- Dual Vanity Sinks in Primary Bathroom
- Bathtub with Shower
- Shower Only
- Exhaust Fan In Bathroom
- Solar Tube
Laundry
- Laundry Room
- Dryer
- Washer
Home Security
- Carbon Monoxide Detectors
- Fire and Smoke Detector
Parking
- 2.5 Car Garage
- Extra Deep Garage
- Garage Door Opener
- Driveway
- Golf Cart Garage
Accessible Home Design
- Accessible Kitchen
- Accessible Hallway
- Doors with lever handles
- Doors are 32 inches wide or more
- Smart Technology
Eco-Friendly Details
- Energy-Efficient Lighting
- North or South Exposure
Outdoor Features
- Spa
- Courtyard
- Covered patio or porch
Utilities
- Forced Air Heating and Cooling System
- Heating System Uses Natural Gas
- Natural Gas Water Heater
- Water Softener
- High Speed Internet
- Phone Available
- Cable TV Available
Community Details
Overview
- Senior Community
- Association fees include blanket insurance policy, common area maintenance, gated community, street maintenance
- $350 HOA Transfer Fee
- Saddlebrooke Ranch Association, Phone Number (480) 895-9200
- Built by Robson
- Saddlebrooke Ranch Subdivision, Dolce Floorplan
- On-Site Maintenance
- The community has rules related to deed restrictions
- RV Parking in Community
Recreation
- Golf Course Community
- Tennis Courts
- Pickleball Courts
- Sport Court
- Fitness Center
- Community Pool
- Community Spa
- Putting Green
- Hiking Trails
Additional Features
- Clubhouse
- Security Service
Map
Home Values in the Area
Average Home Value in this Area
Tax History
| Year | Tax Paid | Tax Assessment Tax Assessment Total Assessment is a certain percentage of the fair market value that is determined by local assessors to be the total taxable value of land and additions on the property. | Land | Improvement |
|---|---|---|---|---|
| 2025 | $2,857 | $48,234 | -- | -- |
| 2024 | $2,770 | $48,533 | -- | -- |
| 2023 | $2,988 | $38,044 | $7,405 | $30,639 |
| 2022 | $2,770 | $30,397 | $7,405 | $22,992 |
| 2021 | $2,822 | $26,836 | $0 | $0 |
| 2020 | $2,761 | $11,848 | $0 | $0 |
| 2019 | $373 | $11,848 | $0 | $0 |
Property History
| Date | Event | Price | Change | Sq Ft Price |
|---|---|---|---|---|
| 03/14/2025 03/14/25 | Price Changed | $574,900 | -2.4% | $297 / Sq Ft |
| 01/27/2025 01/27/25 | For Sale | $589,000 | -- | $304 / Sq Ft |
Deed History
| Date | Type | Sale Price | Title Company |
|---|---|---|---|
| Special Warranty Deed | $441,874 | Old Republic Title Company |
Similar Homes in Oracle, AZ
Source: MLS of Southern Arizona
MLS Number: 22501980
APN: 305-15-055
- 61706 E Happy Jack Trail
- 31226 S One Horse Ln
- 61837 E Happy Jack Trail
- 61531 E Marble Dr
- 61755 E Marble Dr
- 61388 E Happy Jack Trail
- 61851 E Happy Jack Trail
- 61706 E Marble Dr
- 61894 E Dead Wood Trail
- 61322 E Happy Jack Trail
- 61971 E Dead Wood Trail
- 61970 E Dead Wood Trail
- 61217 E Arbor Basin Rd
- 61259 E Shale Rd
- 61663 E Talc St
- 62093 E Dead Wood Trail
- 61690 E Talc St
- 62009 E Quartzite Rd
- 61111 E Flint Dr
- 62095 E Marble Dr
