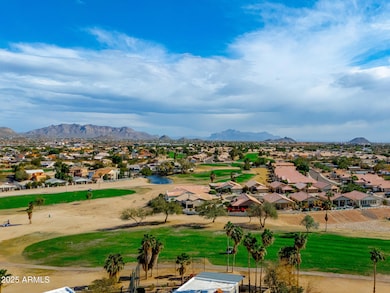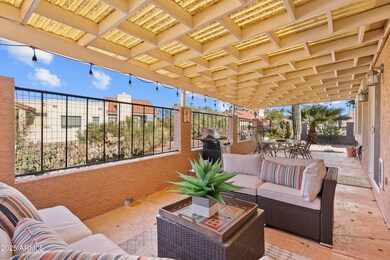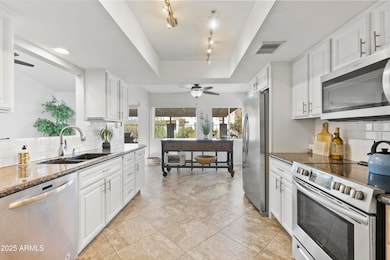
Highlights
- Golf Course Community
- Solar Power System
- Vaulted Ceiling
- Franklin at Brimhall Elementary School Rated A
- Mountain View
- Corner Lot
About This Home
As of March 2025CALLING ALL GOLFERS & SNOWBIRDS OF ANY AGE**Check Out This Incredible Value**Painted Mountain Golf Course Is Right In The Neighborhood*You Can Meet Your Neighbors While Walking The Course In The Evening*Cozy Single Level Home W/Lots Of Natural Light Features An Updated Kitchen*Granite Counters*All Appliances Stay*Spacious Living Room Has Vaulted Ceilings*Primary Suite+Secondary Bedroom Are Both Good Size W/Walk-In Closets*Enjoy Outdoor Living From The Large Private Patio That Backs To A Wash*Oversized 2 Car Garage Contains Electric Vehicle Charger+Built-In Cabs*Nicely Landscaped, HUGE Shade Trees+Fenced Dog Friendly Corner Lot *You Will SAVE BIG $$ Due To Solar System+Heat Pump Water Heater*
NOT Age Restricted*Mountain Views*Don't Miss This One*THE PERFECT PLACE TO BE YOUR NEW HOME!!
Last Agent to Sell the Property
Russ Lyon Sotheby's International Realty License #SA114456000

Property Details
Home Type
- Multi-Family
Est. Annual Taxes
- $1,566
Year Built
- Built in 1981
Lot Details
- 5,851 Sq Ft Lot
- Desert faces the front and back of the property
- Wrought Iron Fence
- Corner Lot
- Front and Back Yard Sprinklers
- Sprinklers on Timer
- Private Yard
HOA Fees
- $20 Monthly HOA Fees
Parking
- 2 Car Garage
- Oversized Parking
- Electric Vehicle Home Charger
Home Design
- Property Attached
- Wood Frame Construction
- Tile Roof
- Built-Up Roof
- Block Exterior
- Stucco
Interior Spaces
- 1,618 Sq Ft Home
- 1-Story Property
- Vaulted Ceiling
- Ceiling Fan
- Skylights
- Double Pane Windows
- Mountain Views
Kitchen
- Eat-In Kitchen
- Built-In Microwave
- Granite Countertops
Flooring
- Carpet
- Tile
Bedrooms and Bathrooms
- 2 Bedrooms
- Remodeled Bathroom
- 2 Bathrooms
Schools
- Red Mountain Ranch Elementary School
- Shepherd Junior High School
- Red Mountain High School
Utilities
- Cooling Available
- Heating Available
- Water Softener
- High Speed Internet
- Cable TV Available
Additional Features
- No Interior Steps
- Solar Power System
Listing and Financial Details
- Tax Lot 119
- Assessor Parcel Number 141-68-131
Community Details
Overview
- Association fees include ground maintenance
- Metro Property Serv Association, Phone Number (480) 967-7182
- Camelot Golf Club Estates Unit 2 Lots 81 Thru 131 Subdivision
Recreation
- Golf Course Community
Map
Home Values in the Area
Average Home Value in this Area
Property History
| Date | Event | Price | Change | Sq Ft Price |
|---|---|---|---|---|
| 03/20/2025 03/20/25 | Sold | $429,000 | -1.4% | $265 / Sq Ft |
| 02/13/2025 02/13/25 | Pending | -- | -- | -- |
| 01/23/2025 01/23/25 | Price Changed | $435,000 | -7.1% | $269 / Sq Ft |
| 01/10/2025 01/10/25 | For Sale | $468,000 | +112.7% | $289 / Sq Ft |
| 03/10/2017 03/10/17 | Sold | $220,000 | -12.0% | $136 / Sq Ft |
| 01/28/2017 01/28/17 | Pending | -- | -- | -- |
| 01/16/2017 01/16/17 | For Sale | $249,900 | +49.2% | $154 / Sq Ft |
| 09/26/2012 09/26/12 | Sold | $167,500 | -4.3% | $104 / Sq Ft |
| 09/14/2012 09/14/12 | Pending | -- | -- | -- |
| 09/07/2012 09/07/12 | For Sale | $175,000 | -- | $108 / Sq Ft |
Tax History
| Year | Tax Paid | Tax Assessment Tax Assessment Total Assessment is a certain percentage of the fair market value that is determined by local assessors to be the total taxable value of land and additions on the property. | Land | Improvement |
|---|---|---|---|---|
| 2025 | $1,566 | $16,217 | -- | -- |
| 2024 | $1,641 | $15,445 | -- | -- |
| 2023 | $1,641 | $30,450 | $6,090 | $24,360 |
| 2022 | $1,608 | $21,470 | $4,290 | $17,180 |
| 2021 | $1,626 | $20,510 | $4,100 | $16,410 |
| 2020 | $1,604 | $18,450 | $3,690 | $14,760 |
| 2019 | $1,506 | $15,980 | $3,190 | $12,790 |
| 2018 | $1,447 | $15,050 | $3,010 | $12,040 |
| 2017 | $1,198 | $14,200 | $2,840 | $11,360 |
| 2016 | $1,169 | $13,100 | $2,620 | $10,480 |
| 2015 | $1,105 | $11,830 | $2,360 | $9,470 |
Mortgage History
| Date | Status | Loan Amount | Loan Type |
|---|---|---|---|
| Open | $209,740 | New Conventional |
Deed History
| Date | Type | Sale Price | Title Company |
|---|---|---|---|
| Warranty Deed | $429,000 | Lawyers Title Of Arizona | |
| Cash Sale Deed | $220,000 | American Title Svc Agency | |
| Interfamily Deed Transfer | -- | American Title Service Agenc | |
| Interfamily Deed Transfer | -- | American Title Service Agenc | |
| Cash Sale Deed | $167,500 | American Title Service Agenc | |
| Interfamily Deed Transfer | -- | -- |
Similar Homes in Mesa, AZ
Source: Arizona Regional Multiple Listing Service (ARMLS)
MLS Number: 6800286
APN: 141-68-131
- 2635 N 62nd St
- 6117 E Nance St
- 6138 E Nance St
- 2535 N Pinnule Cir
- 2711 N Olympic Cir
- 2714 N 63rd St
- 2329 N Recker Rd Unit 83
- 2329 N Recker Rd Unit 23
- 2329 N Recker Rd Unit 15
- 2329 N Recker Rd Unit 7
- 6338 E Camelot Dr
- 5839 E Norwood St
- 6264 E Omega St
- 2277 N Recker Rd Unit 6
- 2336 N Salem St
- 5826 E Nathan St
- 6343 E Odessa St
- 2207 N Shannon Way
- 2923 N 63rd St
- 6452 E Omega St






