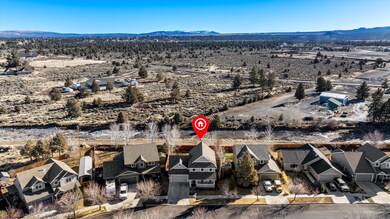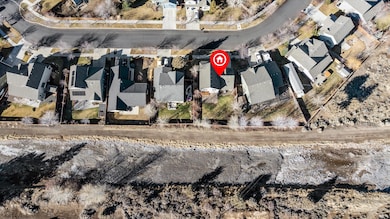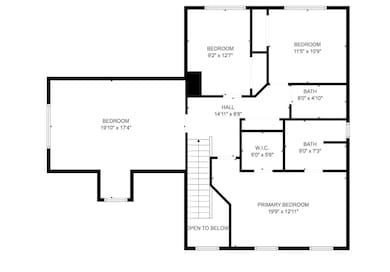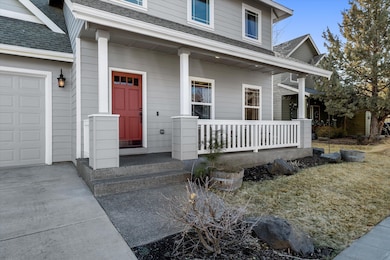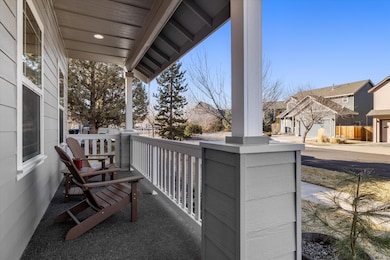
61648 Kaci Ln Bend, OR 97702
Larkspur NeighborhoodHighlights
- Open Floorplan
- Deck
- Wood Flooring
- Craftsman Architecture
- Territorial View
- Bonus Room
About This Home
As of February 2025Welcome home to this beautiful 3 bedroom, 2.5 bathroom plus a large bonus room! This home offers the perfect blend of comfort and convenience sitting 1,955sqft, a spacious backyard that back to the canal and trail for ultimate privacy. New exterior paint in 2024, New AC & Furnace in 2023. Inside you will find a charming open floor plan with wood beams and a cozy gas fireplace which opens up to the kitchen and dining area. The updated kitchen boasts stainless steel appliance, gas range, pantry and quartz countertops. Separate laundry room off the oversized 2 car garage. Upstairs offers an spacious bonus room, 2 additional bedrooms and bathroom. Primary bedroom is generous in size which offers a walk in closet and a comfortable ensuite. The landscaped backyard is fully fenced and offers beautiful mature trees making it perfect for entertaining and creating new memories. Conveniently located to trails and the brand new Reed South plaza for retail and dining options.
Home Details
Home Type
- Single Family
Est. Annual Taxes
- $4,294
Year Built
- Built in 2006
Lot Details
- 6,098 Sq Ft Lot
- Landscaped
- Level Lot
- Front and Back Yard Sprinklers
- Sprinklers on Timer
- Property is zoned RS, RS
Parking
- 2 Car Attached Garage
- Garage Door Opener
- Driveway
- On-Street Parking
Home Design
- Craftsman Architecture
- Stem Wall Foundation
- Frame Construction
- Composition Roof
Interior Spaces
- 1,955 Sq Ft Home
- 2-Story Property
- Open Floorplan
- Ceiling Fan
- Gas Fireplace
- Double Pane Windows
- Vinyl Clad Windows
- Family Room
- Living Room with Fireplace
- Bonus Room
- Territorial Views
- Laundry Room
Kitchen
- Eat-In Kitchen
- Breakfast Bar
- Range
- Microwave
- Dishwasher
- Kitchen Island
- Tile Countertops
- Disposal
Flooring
- Wood
- Carpet
- Tile
Bedrooms and Bathrooms
- 3 Bedrooms
- Linen Closet
- Walk-In Closet
- Double Vanity
- Bathtub with Shower
Home Security
- Surveillance System
- Carbon Monoxide Detectors
- Fire and Smoke Detector
Outdoor Features
- Deck
- Patio
Schools
- Buckingham Elementary School
- Pilot Butte Middle School
- Bend Sr High School
Utilities
- Forced Air Heating and Cooling System
- Heating System Uses Natural Gas
- Water Heater
- Cable TV Available
Community Details
- No Home Owners Association
- Westbrook Village Subdivision
Listing and Financial Details
- Exclusions: Washer & Dryer, Storage shelves in garage. personal belongings
- Tax Lot 3
- Assessor Parcel Number 250867
Map
Home Values in the Area
Average Home Value in this Area
Property History
| Date | Event | Price | Change | Sq Ft Price |
|---|---|---|---|---|
| 02/21/2025 02/21/25 | Sold | $620,000 | +0.8% | $317 / Sq Ft |
| 01/18/2025 01/18/25 | Pending | -- | -- | -- |
| 01/17/2025 01/17/25 | For Sale | $615,000 | +132.1% | $315 / Sq Ft |
| 09/30/2014 09/30/14 | Sold | $265,000 | +51.4% | $136 / Sq Ft |
| 09/09/2014 09/09/14 | Pending | -- | -- | -- |
| 06/25/2012 06/25/12 | For Sale | $175,000 | -- | $90 / Sq Ft |
Tax History
| Year | Tax Paid | Tax Assessment Tax Assessment Total Assessment is a certain percentage of the fair market value that is determined by local assessors to be the total taxable value of land and additions on the property. | Land | Improvement |
|---|---|---|---|---|
| 2024 | $4,294 | $256,470 | -- | -- |
| 2023 | $3,981 | $249,000 | $0 | $0 |
| 2022 | $3,714 | $234,710 | $0 | $0 |
| 2021 | $3,720 | $227,880 | $0 | $0 |
| 2020 | $3,529 | $227,880 | $0 | $0 |
| 2019 | $3,431 | $221,250 | $0 | $0 |
| 2018 | $3,334 | $214,810 | $0 | $0 |
| 2017 | $3,236 | $208,560 | $0 | $0 |
| 2016 | $3,086 | $202,490 | $0 | $0 |
| 2015 | $3,001 | $196,600 | $0 | $0 |
| 2014 | $2,912 | $190,880 | $0 | $0 |
Mortgage History
| Date | Status | Loan Amount | Loan Type |
|---|---|---|---|
| Open | $549,450 | FHA | |
| Previous Owner | $423,530 | VA | |
| Previous Owner | $60,000 | Credit Line Revolving | |
| Previous Owner | $252,800 | New Conventional | |
| Previous Owner | $251,750 | New Conventional | |
| Previous Owner | $193,947 | FHA | |
| Previous Owner | $297,660 | Negative Amortization | |
| Previous Owner | $1,676,000 | Construction |
Deed History
| Date | Type | Sale Price | Title Company |
|---|---|---|---|
| Warranty Deed | $620,000 | Western Title | |
| Warranty Deed | $410,000 | Western Title & Escrow | |
| Warranty Deed | $265,000 | Western Title & Escrow | |
| Interfamily Deed Transfer | -- | Accommodation | |
| Warranty Deed | $372,075 | Amerititle | |
| Warranty Deed | $720,000 | Amerititle |
Similar Homes in Bend, OR
Source: Southern Oregon MLS
MLS Number: 220194554
APN: 250867
- 61625 Vega St
- 61656 SE Evie Dr
- 61718 Rigel Way
- 21170 Capella Place
- 21641 SE Fuji Dr
- 21190 Ritz Place
- 21183 Clairaway Ave
- 21504 SE Etna Place
- 61635 Daly Estates Dr Unit 4
- 61635 Daly Estates Dr Unit 6
- 21248 SE Pelee Dr
- 61683 Daly Estates Dr
- 21236 SE Pelee Dr
- 21844 SE Stromboli Ct
- 21130 SE Reed Market Rd
- 21508 SE Etna Place
- 21116 SE Reed Market Rd
- 61646 Pettigrew Rd Unit 13
- 21417 SE Krakatoa Ct
- 21408 SE Krakatoa Ct

