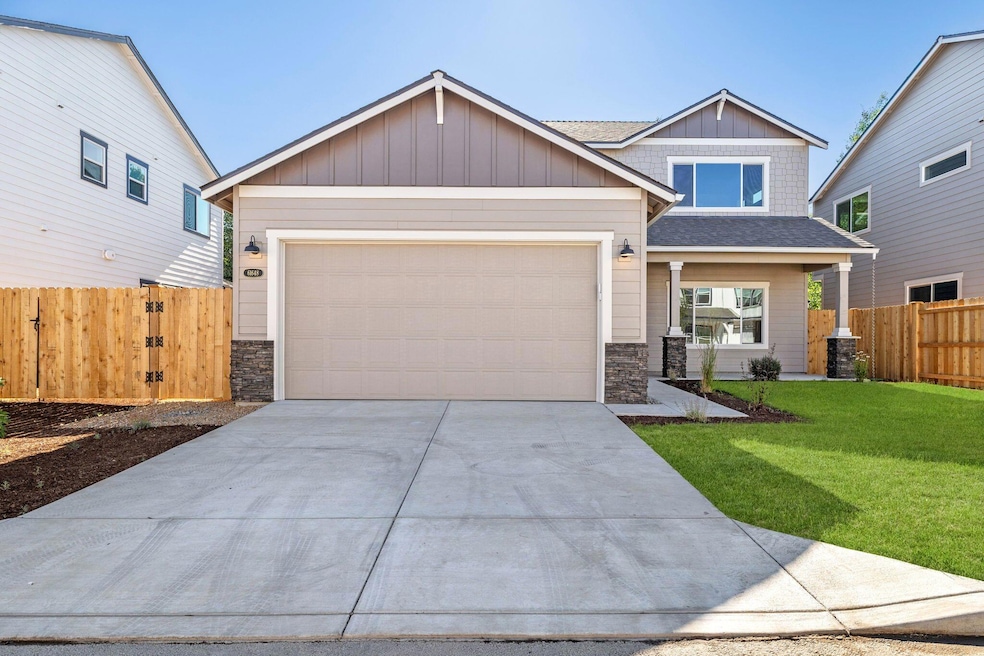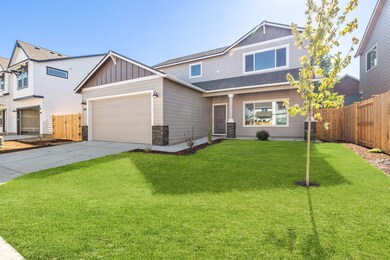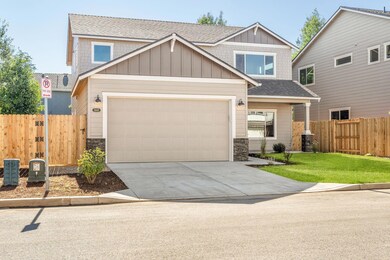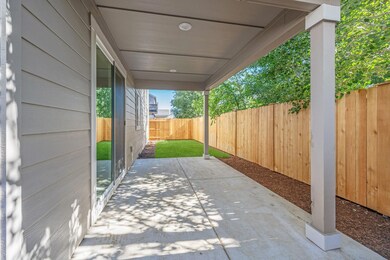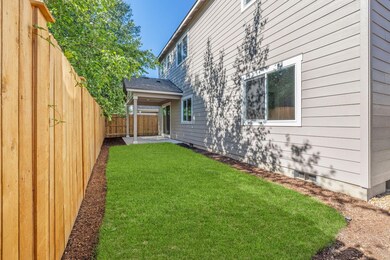
61648 SE Evie Dr SE Unit Lot 19 Bend, OR 97702
Larkspur NeighborhoodHighlights
- New Construction
- Home Energy Score
- Loft
- Open Floorplan
- Northwest Architecture
- Great Room with Fireplace
About This Home
As of October 2024MODEL HOME!!
Rates as low as 3.875% with use of our preferred lender or a $20,000 builder incentive. Incentive can be applied toward options, upgrades, closing costs, or a rate buydown for homes closing by year-end.
Located within blocks of dining, shopping and recreation, the 4 bedroom Metolius floor plan by Montevista Homes features a multi-generational suite on the main level with 3 additional bedrooms, and a flex space upstairs. The large great room and gourmet kitchen featuring quartz counters and a center island is perfect for entertaining. This home includes an array of sought after features including: a/c, full landscaping, fencing, covered patio, quartz countertops throughout, gas fireplace, tankless water heater and more!
Home Details
Home Type
- Single Family
Year Built
- Built in 2024 | New Construction
Lot Details
- 3,920 Sq Ft Lot
- Fenced
- Drip System Landscaping
- Level Lot
- Front and Back Yard Sprinklers
- Property is zoned RS, RS
HOA Fees
- $71 Monthly HOA Fees
Parking
- 2 Car Attached Garage
- Garage Door Opener
- Driveway
Home Design
- Northwest Architecture
- Traditional Architecture
- Stem Wall Foundation
- Frame Construction
- Composition Roof
- Double Stud Wall
Interior Spaces
- 2,029 Sq Ft Home
- 2-Story Property
- Open Floorplan
- Wired For Data
- Gas Fireplace
- Double Pane Windows
- Low Emissivity Windows
- Vinyl Clad Windows
- Great Room with Fireplace
- Loft
- Neighborhood Views
- Laundry Room
Kitchen
- Eat-In Kitchen
- Range with Range Hood
- Microwave
- Dishwasher
- Kitchen Island
- Solid Surface Countertops
- Disposal
Flooring
- Carpet
- Vinyl
Bedrooms and Bathrooms
- 4 Bedrooms
- Linen Closet
- Walk-In Closet
- In-Law or Guest Suite
- 3 Full Bathrooms
- Double Vanity
- Soaking Tub
- Bathtub with Shower
- Bathtub Includes Tile Surround
Home Security
- Carbon Monoxide Detectors
- Fire and Smoke Detector
Eco-Friendly Details
- Home Energy Score
- Sprinklers on Timer
Outdoor Features
- Patio
Schools
- Buckingham Elementary School
- Pilot Butte Middle School
- Bend Sr High School
Utilities
- Whole House Fan
- Forced Air Heating and Cooling System
- Heating System Uses Natural Gas
- Natural Gas Connected
- Tankless Water Heater
- Phone Available
- Cable TV Available
Listing and Financial Details
- Tax Lot 06005
- Assessor Parcel Number 288236
Community Details
Overview
- Built by MonteVista Homes
- Acapella Subdivision
Recreation
- Snow Removal
Map
Home Values in the Area
Average Home Value in this Area
Property History
| Date | Event | Price | Change | Sq Ft Price |
|---|---|---|---|---|
| 10/31/2024 10/31/24 | Sold | $659,900 | 0.0% | $325 / Sq Ft |
| 09/29/2024 09/29/24 | Pending | -- | -- | -- |
| 09/04/2024 09/04/24 | Price Changed | $659,900 | -2.9% | $325 / Sq Ft |
| 05/10/2024 05/10/24 | Price Changed | $679,709 | +1.5% | $335 / Sq Ft |
| 05/03/2024 05/03/24 | Price Changed | $669,709 | -2.9% | $330 / Sq Ft |
| 02/29/2024 02/29/24 | For Sale | $689,997 | -- | $340 / Sq Ft |
Tax History
| Year | Tax Paid | Tax Assessment Tax Assessment Total Assessment is a certain percentage of the fair market value that is determined by local assessors to be the total taxable value of land and additions on the property. | Land | Improvement |
|---|---|---|---|---|
| 2024 | -- | $111,540 | -- | -- |
Mortgage History
| Date | Status | Loan Amount | Loan Type |
|---|---|---|---|
| Open | $527,920 | New Conventional |
Deed History
| Date | Type | Sale Price | Title Company |
|---|---|---|---|
| Warranty Deed | $659,900 | Western Title |
Similar Homes in Bend, OR
Source: Southern Oregon MLS
MLS Number: 220177754
APN: 288236
- 61625 Vega St
- 61656 SE Evie Dr
- 21170 Capella Place
- 61635 Daly Estates Dr Unit 4
- 61635 Daly Estates Dr Unit 6
- 61683 Daly Estates Dr
- 21130 SE Reed Market Rd
- 21116 SE Reed Market Rd
- 61718 Rigel Way
- 21190 Ritz Place
- 21248 SE Pelee Dr
- 21183 Clairaway Ave
- 61646 Pettigrew Rd Unit 13
- 21504 SE Etna Place
- 21844 SE Stromboli Ct
- 61445 SE 27th St Unit 25
- 61445 SE 27th St Unit 14
- 61445 SE 27th St Unit 59
- 61445 SE 27th St Unit 86
- 61445 SE 27th St Unit 106
