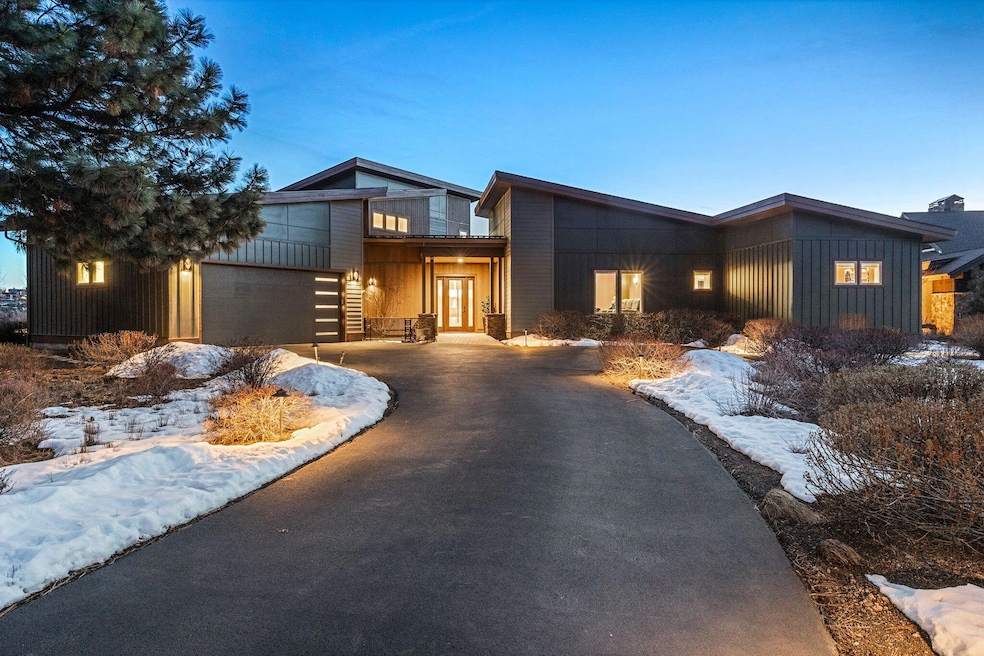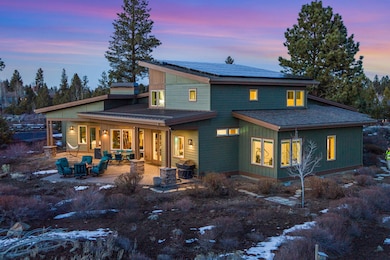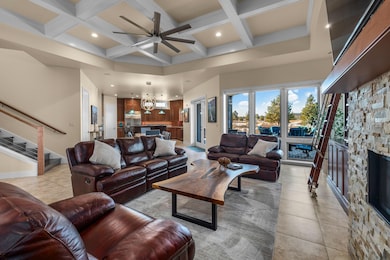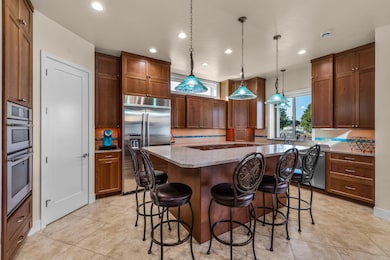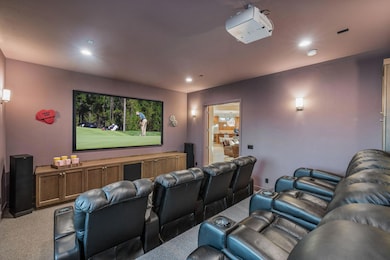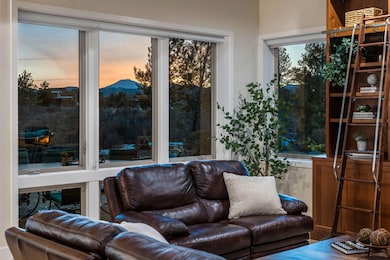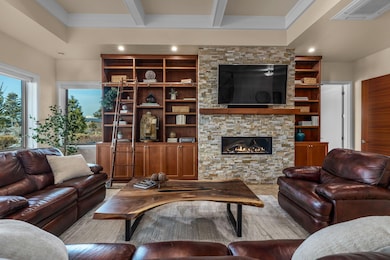
61649 Hosmer Lake Dr Bend, OR 97702
Tetherow NeighborhoodEstimated payment $16,742/month
Highlights
- On Golf Course
- Fitness Center
- Gated Community
- William E. Miller Elementary School Rated A-
- Resort Property
- Open Floorplan
About This Home
Step inside this mountain modern sanctuary located in the prestigious Tetherow golf community. Every detail has been meticulously designed from the energy efficient 45 panel solar system, triple pane windows & 8 inch thick walls to the induction stovetop, warming drawer & hidden under-cabinet outlets in the kitchen. Luxury and comfort meets natural beauty. Inside you are greeted by the warm open concept floor plan with coffered ceiling & fabulous views of the Cascade mountains & 14th green. The main level lives like a single level home & includes the primary bedroom, great room, dining, kitchen along with a movie room, exercise room, laundry room & a flex room which could become a 4th bedroom. Upstairs there are 2 private ensuites & an open office. Relax in backyard privacy & enjoy the fire pit while watching Mt. Bachelor at sunset & the Milky Way overhead. Live the PNW lifestyle at its best!
Home Details
Home Type
- Single Family
Est. Annual Taxes
- $20,060
Year Built
- Built in 2015
Lot Details
- 0.52 Acre Lot
- On Golf Course
- Landscaped
- Native Plants
- Level Lot
- Front and Back Yard Sprinklers
- Sprinklers on Timer
- Property is zoned UAR10, UAR10
HOA Fees
- $167 Monthly HOA Fees
Parking
- 3 Car Attached Garage
- Tandem Parking
- Garage Door Opener
- Driveway
Property Views
- Golf Course
- Mountain
- Territorial
- Park or Greenbelt
- Neighborhood
Home Design
- Stem Wall Foundation
- Composition Roof
- Metal Roof
- Concrete Siding
- Double Stud Wall
Interior Spaces
- 3,821 Sq Ft Home
- 2-Story Property
- Open Floorplan
- Wired For Sound
- Wired For Data
- Built-In Features
- Ceiling Fan
- Gas Fireplace
- Triple Pane Windows
- ENERGY STAR Qualified Windows with Low Emissivity
- Vinyl Clad Windows
- Mud Room
- Great Room with Fireplace
- Home Office
- Bonus Room
Kitchen
- Eat-In Kitchen
- Double Oven
- Cooktop
- Microwave
- Dishwasher
- Kitchen Island
- Granite Countertops
- Disposal
Flooring
- Wood
- Carpet
- Tile
Bedrooms and Bathrooms
- 3 Bedrooms
- Primary Bedroom on Main
- Linen Closet
- Walk-In Closet
- 4 Full Bathrooms
- Double Vanity
- Soaking Tub
- Bathtub with Shower
- Bathtub Includes Tile Surround
Laundry
- Laundry Room
- Dryer
- Washer
Home Security
- Surveillance System
- Carbon Monoxide Detectors
- Fire and Smoke Detector
Accessible Home Design
- Grip-Accessible Features
- Accessible Bedroom
- Accessible Kitchen
- Accessible Hallway
- Accessible Closets
- Accessible Doors
- Accessible Approach with Ramp
- Accessible Entrance
Eco-Friendly Details
- Earth Advantage Certified Home
- ENERGY STAR Qualified Equipment for Heating
- Solar owned by seller
- Solar Heating System
Outdoor Features
- Courtyard
- Fire Pit
Schools
- William E Miller Elementary School
- Cascade Middle School
- Summit High School
Utilities
- Ductless Heating Or Cooling System
- ENERGY STAR Qualified Air Conditioning
- Zoned Cooling
- Radiant Heating System
- Natural Gas Connected
- Water Heater
- Community Sewer or Septic
- Fiber Optics Available
- Phone Available
- Cable TV Available
Listing and Financial Details
- Assessor Parcel Number 269805
Community Details
Overview
- Resort Property
- Built by Woodcraft - Michael Scannell
- Tetherow Subdivision
- On-Site Maintenance
- Maintained Community
- The community has rules related to covenants, conditions, and restrictions, covenants
- Property is near a preserve or public land
Amenities
- Restaurant
- Clubhouse
Recreation
- Golf Course Community
- Community Playground
- Fitness Center
- Community Pool
- Park
- Trails
- Snow Removal
Security
- Gated Community
- Building Fire-Resistance Rating
Map
Home Values in the Area
Average Home Value in this Area
Tax History
| Year | Tax Paid | Tax Assessment Tax Assessment Total Assessment is a certain percentage of the fair market value that is determined by local assessors to be the total taxable value of land and additions on the property. | Land | Improvement |
|---|---|---|---|---|
| 2024 | $20,060 | $1,226,890 | -- | -- |
| 2023 | $18,936 | $1,191,160 | $0 | $0 |
| 2022 | $17,500 | $1,122,790 | $0 | $0 |
| 2021 | $17,602 | $1,090,090 | $0 | $0 |
| 2020 | $16,685 | $1,090,090 | $0 | $0 |
| 2019 | $16,213 | $1,058,340 | $0 | $0 |
| 2018 | $18,528 | $1,027,516 | $0 | $0 |
| 2017 | $12,618 | $816,590 | $0 | $0 |
| 2016 | $9,269 | $610,080 | $0 | $0 |
| 2015 | $4,307 | $318,770 | $0 | $0 |
| 2014 | $163 | $11,100 | $0 | $0 |
Property History
| Date | Event | Price | Change | Sq Ft Price |
|---|---|---|---|---|
| 03/17/2025 03/17/25 | For Sale | $2,670,000 | -- | $699 / Sq Ft |
Deed History
| Date | Type | Sale Price | Title Company |
|---|---|---|---|
| Interfamily Deed Transfer | -- | None Available | |
| Warranty Deed | $300,000 | Western Title & Escrow |
Similar Homes in Bend, OR
Source: Central Oregon Association of REALTORS®
MLS Number: 220197539
APN: 269805
- 61649 Hosmer Lake Dr
- 61623 Hosmer Lake Dr
- 61594 Hosmer Lake Dr
- 61582 Searcy Ct
- 61572 Searcy Ct
- 61704 Broken Top Dr
- 61708 Broken Top Dr
- 61819 Fall Creek Loop
- 62017 Fall Creek Loop
- 19300 SW Seaton Loop
- 61747 Hosmer Lake Dr
- 19385 Cayuse Crater Ct
- 61535 Hardin Martin Ct
- 19280 Christopher Ct
- 61725 Broken Top Dr
- 61697 Tam McArthur Loop
- 61547 Hosmer Lake Dr
- 19345 Roswell Dr
- 61488 Tam McArthur Loop
- 0 Hosmer Lake Dr Unit Lot 289 220160403
