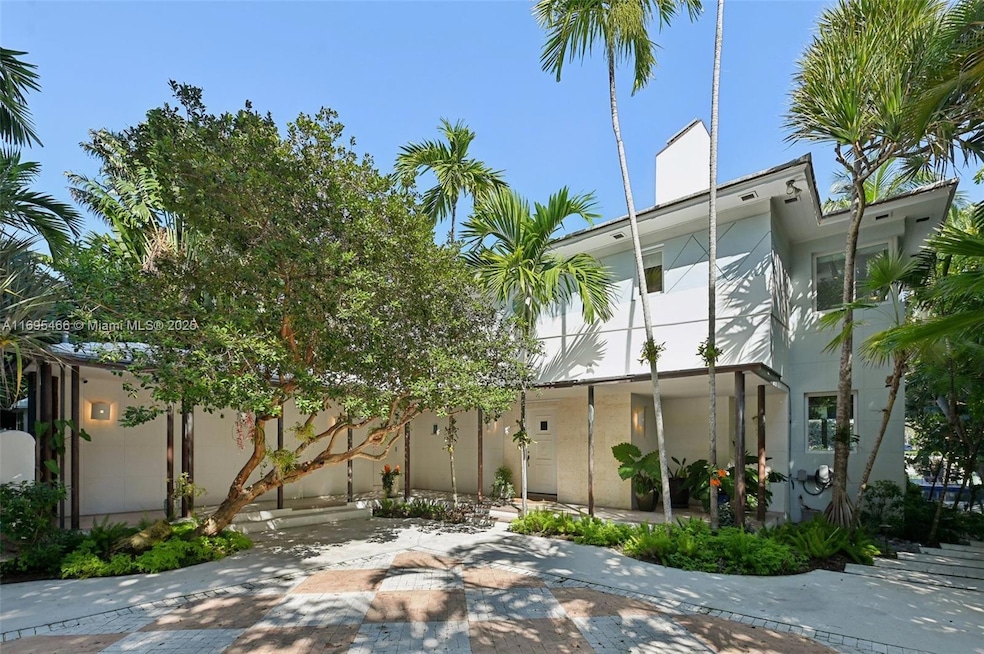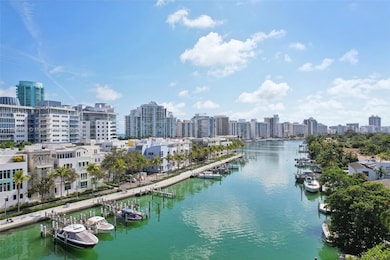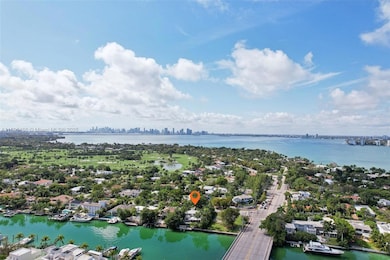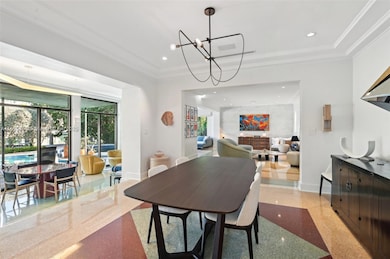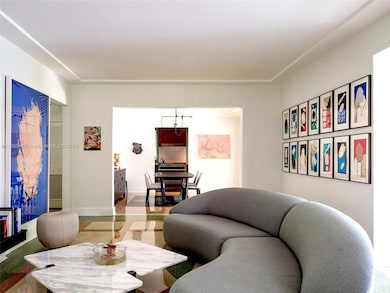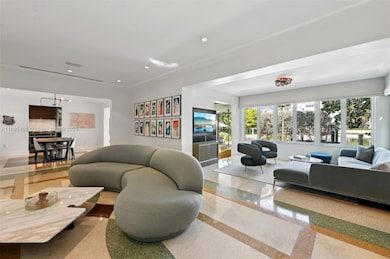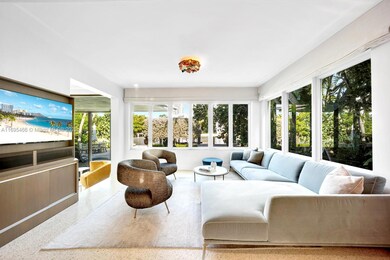
6165 Pine Tree Dr Miami Beach, FL 33140
La Gorce NeighborhoodEstimated payment $58,791/month
Highlights
- Property has ocean access
- Deeded Boat Dock
- Boat Lift
- North Beach Elementary School Rated A-
- Up to 40-Foot Boat
- 3-minute walk to La Gorce Park
About This Home
This Gated, Renovated, and Furnished home spans 75 feet of waterfront with no fixed bridges to the Ocean. Situated on a Large lot to accommodate expansion. The home features a dock with a 16K lift, a courtyard with the potential for a four-car garage, heated pool, 12 ft ceilings, original Terrazzo floors, Impact Windows, gas cooking, and Miele appliances. A premier location to Bal Harbour Shops, South Beach, Restaurants, and La Gorce Country Club.This Streamline Deco home seamlessly integrates multiple living areas, dining, a media/den, a reading alcove, and a recreation room. The primary suite offers dual closets, a sitting area or office, and a balcony overlooking the waterway. There is also separate access to a third guest suite or gym.
Home Details
Home Type
- Single Family
Est. Annual Taxes
- $39,075
Year Built
- Built in 1939
Lot Details
- 9,525 Sq Ft Lot
- Lot Dimensions are 75x127
- Waterfront
- West Facing Home
- Fenced
- Property is zoned 0800
Home Design
- Flat Roof with Façade front
- Concrete Roof
- Metal Roof
- Concrete Block And Stucco Construction
Interior Spaces
- 3,421 Sq Ft Home
- 2-Story Property
- Furnished
- Vaulted Ceiling
- Ceiling Fan
- Decorative Fireplace
- Blinds
- Entrance Foyer
- Great Room
- Family Room
- Combination Dining and Living Room
- Home Theater
- Den
- Recreation Room
- Sun or Florida Room
- Intracoastal Views
Kitchen
- Gas Range
- Microwave
- Dishwasher
- Disposal
Flooring
- Wood
- Tile
- Terrazzo
Bedrooms and Bathrooms
- 3 Bedrooms
- Sitting Area In Primary Bedroom
- Main Floor Bedroom
- Primary Bedroom Upstairs
- Split Bedroom Floorplan
- Walk-In Closet
- Dual Sinks
- Shower Only
Laundry
- Laundry in Utility Room
- Dryer
- Washer
Home Security
- Clear Impact Glass
- High Impact Door
Parking
- 4 Attached Carport Spaces
- Driveway
- Guest Parking
- Open Parking
Pool
- Heated In Ground Pool
- Pool Equipment Stays
Outdoor Features
- Property has ocean access
- No Fixed Bridges
- Canal Width is 81-120 Feet
- Seawall
- Boat Lift
- Up to 40-Foot Boat
- Deeded Boat Dock
- Balcony
- Exterior Lighting
- Porch
Schools
- North Beach Elementary School
- Nautilus Middle School
- Miami Beach High School
Utilities
- Zoned Heating and Cooling
- Electric Water Heater
Community Details
- No Home Owners Association
- Beach View Addn Subdivision
Listing and Financial Details
- Home warranty included in the sale of the property
- Assessor Parcel Number 02-32-11-014-0060
Map
Home Values in the Area
Average Home Value in this Area
Tax History
| Year | Tax Paid | Tax Assessment Tax Assessment Total Assessment is a certain percentage of the fair market value that is determined by local assessors to be the total taxable value of land and additions on the property. | Land | Improvement |
|---|---|---|---|---|
| 2024 | $39,074 | $2,177,528 | -- | -- |
| 2023 | $39,074 | $2,108,906 | $0 | $0 |
| 2022 | $37,696 | $2,047,482 | $0 | $0 |
| 2021 | $37,591 | $1,987,847 | $1,700,461 | $287,386 |
| 2020 | $43,480 | $2,286,694 | $0 | $0 |
| 2019 | $42,526 | $2,235,283 | $0 | $0 |
| 2018 | $40,477 | $2,193,605 | $1,905,101 | $288,504 |
| 2017 | $50,219 | $2,179,829 | $0 | $0 |
| 2016 | $37,021 | $1,569,965 | $0 | $0 |
| 2015 | $31,117 | $1,427,241 | $0 | $0 |
| 2014 | $26,362 | $1,297,492 | $0 | $0 |
Property History
| Date | Event | Price | Change | Sq Ft Price |
|---|---|---|---|---|
| 11/18/2024 11/18/24 | For Sale | $9,950,000 | +266.3% | $2,909 / Sq Ft |
| 06/15/2016 06/15/16 | Sold | $2,716,000 | -7.9% | $818 / Sq Ft |
| 06/07/2016 06/07/16 | Pending | -- | -- | -- |
| 05/02/2016 05/02/16 | Price Changed | $2,949,000 | -15.7% | $889 / Sq Ft |
| 04/27/2016 04/27/16 | Price Changed | $3,499,000 | -11.4% | $1,054 / Sq Ft |
| 03/09/2016 03/09/16 | For Sale | $3,950,000 | +163.3% | $1,190 / Sq Ft |
| 09/12/2013 09/12/13 | Sold | $1,500,000 | +46.3% | $453 / Sq Ft |
| 01/07/2013 01/07/13 | Pending | -- | -- | -- |
| 10/24/2012 10/24/12 | For Sale | $1,025,000 | -- | $309 / Sq Ft |
Deed History
| Date | Type | Sale Price | Title Company |
|---|---|---|---|
| Warranty Deed | -- | Murphy Reid Llp | |
| Warranty Deed | $2,716,000 | Attorney | |
| Warranty Deed | $1,500,000 | Attorney | |
| Interfamily Deed Transfer | -- | Attorney | |
| Warranty Deed | $1,750,000 | -- | |
| Warranty Deed | $400,000 | -- |
Mortgage History
| Date | Status | Loan Amount | Loan Type |
|---|---|---|---|
| Previous Owner | $500,000 | Credit Line Revolving | |
| Previous Owner | $1,901,200 | New Conventional | |
| Previous Owner | $350,000 | Future Advance Clause Open End Mortgage | |
| Previous Owner | $438,000 | Stand Alone Second | |
| Previous Owner | $1,882,000 | Stand Alone Refi Refinance Of Original Loan | |
| Previous Owner | $350,000 | Credit Line Revolving | |
| Previous Owner | $350,000 | Balloon | |
| Previous Owner | $1,225,000 | Fannie Mae Freddie Mac | |
| Previous Owner | $200,000 | Credit Line Revolving | |
| Previous Owner | $350,000 | New Conventional | |
| Previous Owner | $310,000 | New Conventional |
Similar Homes in Miami Beach, FL
Source: MIAMI REALTORS® MLS
MLS Number: A11695466
APN: 02-3211-014-0060
- 6166 Pine Tree Dr
- 6146 Pine Tree Dr
- 6140 Pine Tree Dr
- 6203 Laguna Path N Unit N
- 6121 Lagorce Dr
- 6300 Allison Rd
- 6320 Allison Rd
- 211 Water Way
- 6065 Pine Tree Dr
- 230 Water Way
- 201 Aqua Ave Unit PH4
- 201 Aqua Ave Unit 801
- 6350 Pine Tree Dr
- 6001 Laguna Path S
- 6060 Lagorce Dr
- 6103 Aqua Ave Unit 401
- 6103 Aqua Ave Unit 905
- 6103 Aqua Ave Unit 301
- 6103 Aqua Ave Unit 504
- 6101 Aqua Ave Unit 103
