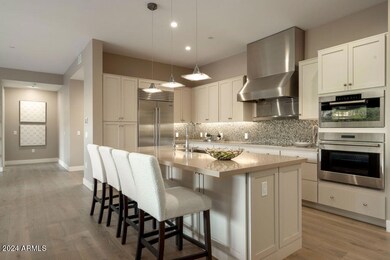
Enclave at Borgata 6166 N Scottsdale Rd Unit B1003 Scottsdale, AZ 85253
Indian Bend NeighborhoodHighlights
- Concierge
- Fitness Center
- Mountain View
- Kiva Elementary School Rated A
- Gated Community
- Clubhouse
About This Home
As of November 2024Rare ground floor unit in one of the very best locations within the community. Lightly lived in by the original owners for just part of the year, and meticulously cared for, the residence features a wonderful split floor plan. Well appointed and ideally configured with large primary suite, generous sized guest suite plus office/den. The living room, dining and chef's kitchen are the focal point. Stacking doors open to the huge private patio where there's ample seating/dining area to enjoy the Arizona winters. With many custom details throughout, 24 hour front desk coverage and many community amenities this is a wonderful opportunity to own in the Enclave at Borgata. Privacy, security and move in ready. This unit has it all in one of the very best locations in Paradise Valley.
Property Details
Home Type
- Condominium
Est. Annual Taxes
- $6,880
Year Built
- Built in 2016
Lot Details
- Two or More Common Walls
- Desert faces the front and back of the property
- Block Wall Fence
HOA Fees
- $1,484 Monthly HOA Fees
Parking
- 2 Car Garage
- Garage Door Opener
- Assigned Parking
Home Design
- Contemporary Architecture
- Brick Exterior Construction
- Built-Up Roof
- Metal Roof
- Block Exterior
- Metal Construction or Metal Frame
- Stucco
Interior Spaces
- 2,389 Sq Ft Home
- 4-Story Property
- Ceiling Fan
- 1 Fireplace
- Double Pane Windows
- Low Emissivity Windows
- Mechanical Sun Shade
- Smart Home
Kitchen
- Built-In Microwave
- Kitchen Island
- Granite Countertops
Flooring
- Wood
- Carpet
Bedrooms and Bathrooms
- 2 Bedrooms
- Primary Bathroom is a Full Bathroom
- 2.5 Bathrooms
- Dual Vanity Sinks in Primary Bathroom
- Low Flow Plumbing Fixtures
- Bathtub With Separate Shower Stall
Outdoor Features
- Covered patio or porch
- Outdoor Storage
Schools
- Kiva Elementary School
- Mohave Middle School
- Saguaro High School
Utilities
- Refrigerated Cooling System
- Heating System Uses Natural Gas
- Water Filtration System
- Water Softener
- High Speed Internet
- Cable TV Available
Additional Features
- No Interior Steps
- Unit is below another unit
Listing and Financial Details
- Tax Lot B1003
- Assessor Parcel Number 174-64-040
Community Details
Overview
- Association fees include roof repair, insurance, sewer, pest control, cable TV, ground maintenance, street maintenance, trash, water, roof replacement, maintenance exterior
- Enclave At Borgata Association, Phone Number (602) 957-9191
- Built by Wespac
- Enclave At Borgata Condominium Subdivision
Amenities
- Concierge
- Theater or Screening Room
- Recreation Room
Recreation
- Community Spa
- Bike Trail
Security
- Gated Community
- Fire Sprinkler System
Map
About Enclave at Borgata
Home Values in the Area
Average Home Value in this Area
Property History
| Date | Event | Price | Change | Sq Ft Price |
|---|---|---|---|---|
| 11/05/2024 11/05/24 | Sold | $1,875,000 | -3.8% | $785 / Sq Ft |
| 10/11/2024 10/11/24 | Pending | -- | -- | -- |
| 09/25/2024 09/25/24 | For Sale | $1,950,000 | +41.5% | $816 / Sq Ft |
| 01/23/2017 01/23/17 | Sold | $1,378,220 | 0.0% | $602 / Sq Ft |
| 01/11/2017 01/11/17 | Pending | -- | -- | -- |
| 01/10/2017 01/10/17 | For Sale | $1,378,220 | -- | $602 / Sq Ft |
Tax History
| Year | Tax Paid | Tax Assessment Tax Assessment Total Assessment is a certain percentage of the fair market value that is determined by local assessors to be the total taxable value of land and additions on the property. | Land | Improvement |
|---|---|---|---|---|
| 2025 | $6,971 | $101,609 | -- | -- |
| 2024 | $6,880 | $96,771 | -- | -- |
| 2023 | $6,880 | $131,900 | $26,380 | $105,520 |
| 2022 | $6,532 | $109,920 | $21,980 | $87,940 |
| 2021 | $6,953 | $109,750 | $21,950 | $87,800 |
| 2020 | $6,869 | $108,400 | $21,680 | $86,720 |
| 2019 | $6,618 | $112,820 | $22,560 | $90,260 |
| 2018 | $6,375 | $98,920 | $19,780 | $79,140 |
| 2017 | $3,196 | $47,780 | $9,550 | $38,230 |
| 2016 | $396 | $6,225 | $6,225 | $0 |
Deed History
| Date | Type | Sale Price | Title Company |
|---|---|---|---|
| Warranty Deed | $1,875,000 | Premier Title Agency | |
| Cash Sale Deed | $1,378,220 | Thomas Title & Escrow |
Similar Homes in Scottsdale, AZ
Source: Arizona Regional Multiple Listing Service (ARMLS)
MLS Number: 6754009
APN: 174-64-040
- 6166 N Scottsdale Rd Unit C4004
- 6166 N Scottsdale Rd Unit A3001
- 6166 N Scottsdale Rd Unit C2008
- 6166 N Scottsdale Rd Unit C3006
- 6150 N Scottsdale Rd Unit 9
- 7301 E Claremont St
- 6333 N Scottsdale Rd Unit 26
- 7161 E McDonald Dr Unit 2
- 7331 E Valley Vista Dr
- 7344 E Keim Dr
- 7209 E McDonald Dr Unit 51
- 7356 E Marlette Ave
- 7309 E Rovey Ave
- 7331 E Malcomb Dr
- 7121 E McDonald Dr
- 6879 E Palma Vita Dr
- 7014 E Palo Verde Ln
- 7345 E Rovey Ave
- 7113 E McDonald Dr
- 5824 N Scottsdale Rd






