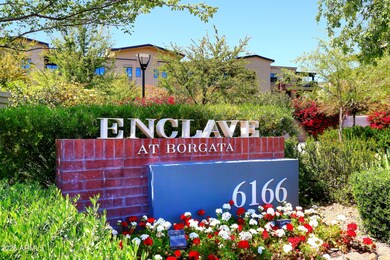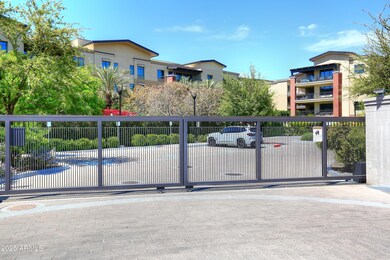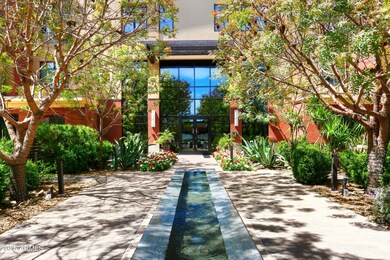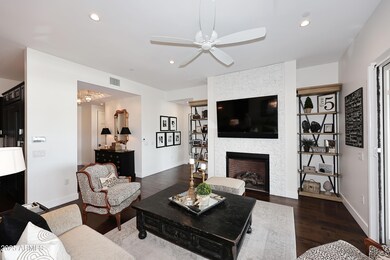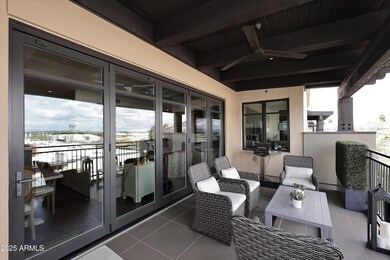
Enclave at Borgata 6166 N Scottsdale Rd Unit C4004 Scottsdale, AZ 85253
Indian Bend NeighborhoodEstimated payment $12,572/month
Highlights
- Unit is on the top floor
- Clubhouse
- Contemporary Architecture
- Kiva Elementary School Rated A
- Fireplace in Primary Bedroom
- Wood Flooring
About This Home
: LOCATION, LOCATION, LOCATION! The Enclave at Borgata! This beautiful top floor unit has spectacular views of the McDowell Mountains, Pinnacle Peak and beyond. The Enclave is very close to fabulous restaurants, Fashion Square and Kierland shopping, golf, spring training, walking on the canal, A.J.'s, Trader Joes and much more. This unit includes an enclosed garage with storage and an additional caged storage area. The appliances are Wolf and Sub-Zero to include a steam oven and wine cooler. This gated luxury community includes a community pool and spa fitness center and a dog park!
Property Details
Home Type
- Condominium
Est. Annual Taxes
- $6,113
Year Built
- Built in 2016
Lot Details
- Two or More Common Walls
- Wrought Iron Fence
- Block Wall Fence
HOA Fees
- $1,514 Monthly HOA Fees
Parking
- 2 Car Garage
- Assigned Parking
Home Design
- Contemporary Architecture
- Brick Exterior Construction
- Built-Up Roof
- Metal Roof
- Stucco
Interior Spaces
- 2,239 Sq Ft Home
- 4-Story Property
- Family Room with Fireplace
- 2 Fireplaces
Kitchen
- Breakfast Bar
- Gas Cooktop
- Built-In Microwave
Flooring
- Wood
- Tile
Bedrooms and Bathrooms
- 2 Bedrooms
- Fireplace in Primary Bedroom
- 2.5 Bathrooms
- Dual Vanity Sinks in Primary Bathroom
Accessible Home Design
- Roll-in Shower
- Grab Bar In Bathroom
- No Interior Steps
Schools
- Kiva Elementary School
- Mohave Middle School
- Saguaro High School
Utilities
- Cooling Available
- Heating Available
- High Speed Internet
- Cable TV Available
Additional Features
- Unit is on the top floor
Listing and Financial Details
- Legal Lot and Block C4004 / 093
- Assessor Parcel Number 174-64-093
Community Details
Overview
- Association fees include roof repair, insurance, sewer, ground maintenance, street maintenance, gas, trash, water, roof replacement, maintenance exterior
- Aam Association, Phone Number (602) 957-9195
- Built by Wespac
- Enclave At Borgata Condominium Subdivision
Amenities
- Theater or Screening Room
- Recreation Room
Recreation
- Community Spa
- Bike Trail
Map
About Enclave at Borgata
Home Values in the Area
Average Home Value in this Area
Tax History
| Year | Tax Paid | Tax Assessment Tax Assessment Total Assessment is a certain percentage of the fair market value that is determined by local assessors to be the total taxable value of land and additions on the property. | Land | Improvement |
|---|---|---|---|---|
| 2025 | $6,113 | $97,784 | -- | -- |
| 2024 | $6,024 | $93,128 | -- | -- |
| 2023 | $6,024 | $126,270 | $25,250 | $101,020 |
| 2022 | $5,689 | $128,600 | $25,720 | $102,880 |
| 2021 | $6,096 | $132,530 | $26,500 | $106,030 |
| 2020 | $6,013 | $119,930 | $23,980 | $95,950 |
| 2019 | $5,771 | $107,270 | $21,450 | $85,820 |
| 2018 | $5,536 | $46,950 | $9,390 | $37,560 |
| 2017 | $2,595 | $45,350 | $9,070 | $36,280 |
| 2016 | $394 | $6,225 | $6,225 | $0 |
Property History
| Date | Event | Price | Change | Sq Ft Price |
|---|---|---|---|---|
| 03/14/2025 03/14/25 | For Sale | $1,890,000 | +71.8% | $844 / Sq Ft |
| 01/03/2020 01/03/20 | Sold | $1,100,000 | -8.2% | $491 / Sq Ft |
| 10/30/2019 10/30/19 | Pending | -- | -- | -- |
| 05/24/2019 05/24/19 | Price Changed | $1,198,000 | -6.0% | $535 / Sq Ft |
| 03/15/2019 03/15/19 | Price Changed | $1,275,000 | -1.8% | $569 / Sq Ft |
| 01/28/2019 01/28/19 | Price Changed | $1,298,500 | -13.4% | $580 / Sq Ft |
| 04/19/2018 04/19/18 | For Sale | $1,500,000 | -- | $670 / Sq Ft |
Deed History
| Date | Type | Sale Price | Title Company |
|---|---|---|---|
| Warranty Deed | $1,100,000 | Greystone Title Agency Llc | |
| Interfamily Deed Transfer | -- | None Available | |
| Special Warranty Deed | $1,461,803 | Thomas Title & Escrow | |
| Special Warranty Deed | $1,451,803 | Thomas Title & Escrow |
Mortgage History
| Date | Status | Loan Amount | Loan Type |
|---|---|---|---|
| Previous Owner | $800,000 | Future Advance Clause Open End Mortgage |
Similar Homes in Scottsdale, AZ
Source: Arizona Regional Multiple Listing Service (ARMLS)
MLS Number: 6835327
APN: 174-64-093
- 6166 N Scottsdale Rd Unit C4004
- 6166 N Scottsdale Rd Unit A3001
- 6166 N Scottsdale Rd Unit C2008
- 6166 N Scottsdale Rd Unit C3006
- 6150 N Scottsdale Rd Unit 9
- 7301 E Claremont St
- 6333 N Scottsdale Rd Unit 26
- 7161 E McDonald Dr Unit 2
- 7331 E Valley Vista Dr
- 7344 E Keim Dr
- 7209 E McDonald Dr Unit 51
- 7356 E Marlette Ave
- 7309 E Rovey Ave
- 7331 E Malcomb Dr
- 7121 E McDonald Dr
- 6879 E Palma Vita Dr
- 7014 E Palo Verde Ln
- 7345 E Rovey Ave
- 7113 E McDonald Dr
- 5824 N Scottsdale Rd

