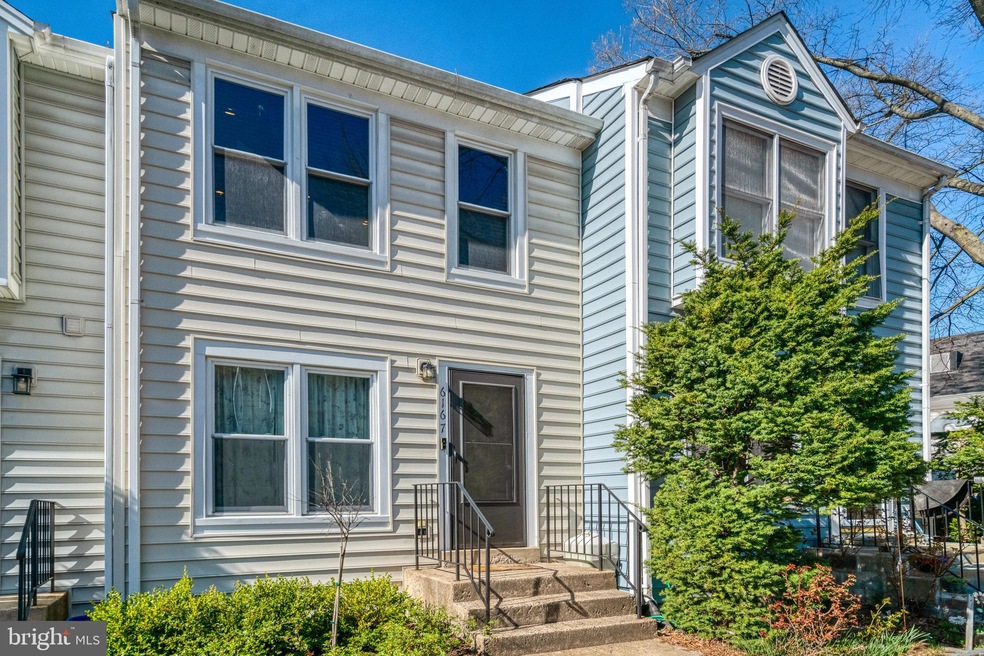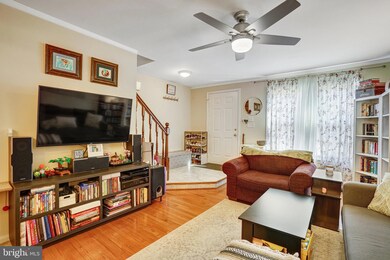
6167 Glen Eagles Ct Unit 18 Falls Church, VA 22044
About This Home
As of April 2025?? Beautifully Updated Townhouse-Style Condo in Prime Falls Church Location! ??
Welcome to this stunning 2-bedroom, 3.5-bath townhouse-style condo nestled in the vibrant St Andrews Square community of Seven Corners, Falls Church, VA! With 1,360 sq. ft. of thoughtfully-designed living space, this home boasts a wealth of modern upgrades, unparalleled convenience, and an ideal location.
? Features You'll Love:
? Modern kitchen – Brand-new smart stainless steel appliances, granite countertops, plentiful cabinet space
? Renovated bathrooms – Two fully modernized bathrooms upstairs
? Energy-efficient upgrades – LED lighting throughout, new water-efficient toilets, even a smart thermostat!
? Comfort & elegance – Hardwood floors on the main level, ceiling fans in both bedrooms & living room, marble tile flooring in kitchen and raised entryway, along with modern light fixtures with smart features and dimmers
? Versatile basement space – Walkout basement features upgraded luxury vinyl plank flooring throughout, and an additional room that can be used as guest suite, or media/home theater room, and an additional Full Kitchen, perfect for an in-law suite
? Convenient laundry – Located on the same upper level as the bedrooms
? Furnace and water heater – both replaced in December 2018
? Outdoor space – Enjoy the large composite deck, perfect for relaxing or social gatherings, and fully-fenced back yard with paved patio and garden beds, ideal for entertaining
? Parking & HOA perks – Two reserved parking spaces directly in front of the home, more off-street parking along Brook Dr; HOA covers trash (twice weekly), recycling, snow & leaf removal, landscaping of common areas, and asphalt repairs
?? Prime Location:
? Surrounded by numerous restaurants, plentiful shopping, and parks (including a water park!), with downtown Falls Church just 10 minutes away
? Easy commute – bus stop around the corner, 1.7 miles to East Falls Church Metro
? Bus accessibility – Close to 1A & 1B (Ballston), 4A & 4B (Rosslyn)
? Downtown DC in just 17 minutes, or 40 via public transit!
With its fantastic location and impressive features, this home is a rarely-available gem of a find! Don’t miss your chance to own a beautifully-updated property in one of Falls Church’s most convenient locations.
Townhouse Details
Home Type
- Townhome
Est. Annual Taxes
- $5,943
Year Built
- Built in 1988
HOA Fees
- $160 Monthly HOA Fees
Parking
- 2 Parking Spaces
Home Design
- Colonial Architecture
- Slab Foundation
- Vinyl Siding
Interior Spaces
- Property has 3 Levels
Bedrooms and Bathrooms
- 2 Bedrooms
Finished Basement
- Walk-Out Basement
- Natural lighting in basement
Schools
- Glasgow Middle School
- Stuart High School
Utilities
- Forced Air Heating and Cooling System
- Electric Water Heater
Listing and Financial Details
- Assessor Parcel Number 0513 38 0018
Community Details
Overview
- Association fees include management, trash, insurance
- St Andrews Square Subdivision
Pet Policy
- Pets Allowed
Map
Home Values in the Area
Average Home Value in this Area
Property History
| Date | Event | Price | Change | Sq Ft Price |
|---|---|---|---|---|
| 04/18/2025 04/18/25 | Sold | $555,000 | 0.0% | $408 / Sq Ft |
| 03/29/2025 03/29/25 | For Sale | $555,000 | -- | $408 / Sq Ft |
Tax History
| Year | Tax Paid | Tax Assessment Tax Assessment Total Assessment is a certain percentage of the fair market value that is determined by local assessors to be the total taxable value of land and additions on the property. | Land | Improvement |
|---|---|---|---|---|
| 2024 | $5,944 | $504,790 | $101,000 | $403,790 |
| 2023 | $5,589 | $490,090 | $98,000 | $392,090 |
| 2022 | $5,148 | $445,540 | $89,000 | $356,540 |
| 2021 | $4,983 | $420,320 | $84,000 | $336,320 |
| 2020 | $4,815 | $402,800 | $81,000 | $321,800 |
| 2019 | $4,815 | $402,800 | $81,000 | $321,800 |
| 2018 | $4,603 | $400,300 | $80,000 | $320,300 |
| 2017 | $4,607 | $392,450 | $78,000 | $314,450 |
| 2016 | $4,767 | $406,200 | $81,000 | $325,200 |
| 2015 | $4,460 | $394,370 | $79,000 | $315,370 |
| 2014 | $3,740 | $331,400 | $66,000 | $265,400 |
Mortgage History
| Date | Status | Loan Amount | Loan Type |
|---|---|---|---|
| Open | $229,900 | No Value Available | |
| Closed | $242,500 | New Conventional | |
| Previous Owner | $312,000 | No Value Available | |
| Previous Owner | $292,500 | Purchase Money Mortgage | |
| Previous Owner | $180,800 | Purchase Money Mortgage | |
| Previous Owner | $126,100 | Purchase Money Mortgage | |
| Previous Owner | $144,800 | Purchase Money Mortgage |
Deed History
| Date | Type | Sale Price | Title Company |
|---|---|---|---|
| Warranty Deed | $392,500 | Rgs Title Llc | |
| Warranty Deed | $325,000 | -- | |
| Warranty Deed | $226,000 | -- | |
| Warranty Deed | $130,000 | -- | |
| Warranty Deed | $149,000 | -- | |
| Warranty Deed | $150,000 | -- |
Similar Homes in Falls Church, VA
Source: Bright MLS
MLS Number: VAFX2230020
APN: 0513-38-0018
- 3039 Patrick Henry Dr Unit 102
- 3051 Patrick Henry Dr Unit 201
- 6174 Greenwood Dr Unit 201
- 6180 Greenwood Dr Unit 101
- 3127 Worthington Cir
- 3119 Celadon Ln
- 3106 Juniper Ln
- 3016 Fallswood Glen Ct
- 6038 Kelsey Ct
- 3029 Fallswood Glen Ct
- 6001 Arlington Blvd Unit 607
- 6001 Arlington Blvd Unit 406
- 6145 Leesburg Pike Unit 607
- 848 N Manchester St
- 884 N Manchester St
- 841 N Manchester St
- 6133 Leesburg Pike Unit 201
- 869 Patrick Henry Dr
- 3332 Lakeside View Dr Unit 47
- 3100 S Manchester St Unit 113





