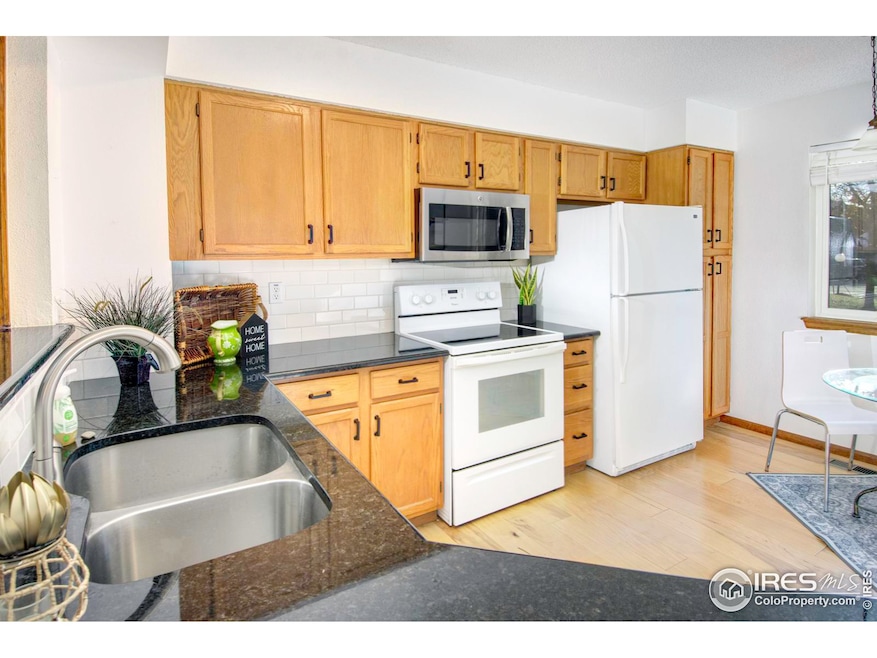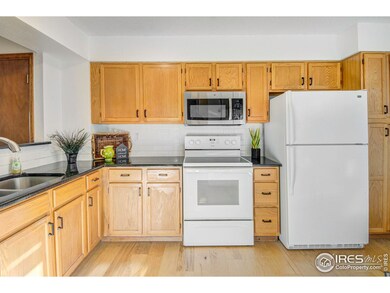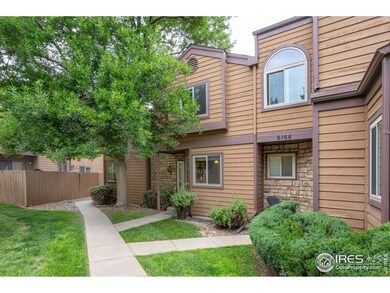6168 Habitat Dr Boulder, CO 80301
Gunbarrel NeighborhoodHighlights
- Wood Flooring
- Private Yard
- Tennis Courts
- Crest View Elementary School Rated A-
- Community Pool
- 1-minute walk to Gunbarrel Commons Park
About This Home
As of April 2025FANTASTIC TOWNHHOME in Gunbarrel - Look at the price per sf! Freshly painted and ready to move in to. Current owner has lovingly cared for this home with consistent servicing and updating. 3 brs upstairs including primary with a great remodeled tile shower w/two shower heads. Kitchen has well-kept oak cabinets, mostly newer white appliances, granite counters. Gorgeous wood floors on main level. Sweet patio off living room. Basement has possibility for an in law or teen area with kitchenette set up. Carport steps to front door plus additional street parking can be accessed by gate off patio. BLUE RIBBON 14 MO WARRANTY TO BE PROVIDED TO BUYER AT CLOSING. Ask about Seller closing cost assistance. Also, I am partnered with my preferred lender to provide a Lender Paid buydown at no cost to your buyers. The lender will cover the cost of the Buydown fee. To take advantage of this, you will need to get pre-approved with Seller's Preferred Lender.
Townhouse Details
Home Type
- Townhome
Est. Annual Taxes
- $3,072
Year Built
- Built in 1986
Lot Details
- Wood Fence
- Private Yard
HOA Fees
- $479 Monthly HOA Fees
Parking
- 1 Car Garage
- Carport
Home Design
- Brick Veneer
- Wood Frame Construction
- Composition Roof
Interior Spaces
- 2,274 Sq Ft Home
- 2-Story Property
- Ceiling Fan
- Family Room
- Living Room with Fireplace
- Dining Room
- Basement Fills Entire Space Under The House
Kitchen
- Eat-In Kitchen
- Electric Oven or Range
- Microwave
- Dishwasher
Flooring
- Wood
- Carpet
- Vinyl
Bedrooms and Bathrooms
- 3 Bedrooms
- Primary Bathroom is a Full Bathroom
Laundry
- Laundry on upper level
- Dryer
- Washer
Schools
- Crest View Elementary School
- Centennial Middle School
- Boulder High School
Additional Features
- Patio
- Forced Air Heating and Cooling System
Listing and Financial Details
- Assessor Parcel Number R0105409
Community Details
Overview
- Association fees include common amenities, trash, snow removal, ground maintenance, maintenance structure
- Willowbrook Condos Subdivision
Recreation
- Tennis Courts
- Community Playground
- Community Pool
- Park
Map
Home Values in the Area
Average Home Value in this Area
Property History
| Date | Event | Price | Change | Sq Ft Price |
|---|---|---|---|---|
| 04/08/2025 04/08/25 | Sold | $480,000 | -2.0% | $211 / Sq Ft |
| 03/13/2025 03/13/25 | Pending | -- | -- | -- |
| 02/24/2025 02/24/25 | Price Changed | $489,900 | -2.0% | $215 / Sq Ft |
| 01/09/2025 01/09/25 | For Sale | $499,900 | -- | $220 / Sq Ft |
Tax History
| Year | Tax Paid | Tax Assessment Tax Assessment Total Assessment is a certain percentage of the fair market value that is determined by local assessors to be the total taxable value of land and additions on the property. | Land | Improvement |
|---|---|---|---|---|
| 2024 | $3,072 | $33,591 | -- | $33,591 |
| 2023 | $3,072 | $33,591 | -- | $37,276 |
| 2022 | $3,103 | $31,664 | $0 | $31,664 |
| 2021 | $2,960 | $32,575 | $0 | $32,575 |
| 2020 | $3,007 | $32,747 | $0 | $32,747 |
| 2019 | $2,960 | $32,747 | $0 | $32,747 |
| 2018 | $2,788 | $30,485 | $0 | $30,485 |
| 2017 | $2,705 | $33,703 | $0 | $33,703 |
| 2016 | $2,045 | $22,296 | $0 | $22,296 |
| 2015 | $1,943 | $19,414 | $0 | $19,414 |
| 2014 | $1,750 | $19,414 | $0 | $19,414 |
Mortgage History
| Date | Status | Loan Amount | Loan Type |
|---|---|---|---|
| Previous Owner | $77,000 | New Conventional | |
| Previous Owner | $60,000 | Adjustable Rate Mortgage/ARM | |
| Previous Owner | $50,000 | Credit Line Revolving | |
| Previous Owner | $50,000 | Credit Line Revolving |
Deed History
| Date | Type | Sale Price | Title Company |
|---|---|---|---|
| Warranty Deed | $480,000 | First American Title | |
| Special Warranty Deed | -- | None Available | |
| Special Warranty Deed | -- | None Available | |
| Special Warranty Deed | -- | -- | |
| Special Warranty Deed | -- | -- | |
| Interfamily Deed Transfer | -- | -- | |
| Interfamily Deed Transfer | -- | -- | |
| Interfamily Deed Transfer | -- | -- | |
| Interfamily Deed Transfer | -- | -- | |
| Interfamily Deed Transfer | -- | -- | |
| Interfamily Deed Transfer | -- | -- | |
| Warranty Deed | $156,750 | Title America | |
| Deed | $69,000 | -- | |
| Deed | -- | -- | |
| Deed | -- | -- |
Source: IRES MLS
MLS Number: 1024164
APN: 1463104-37-002
- 6158 Habitat Dr Unit 6158
- 6148 Willow Ln Unit 6148
- 4871 White Rock Cir Unit C
- 4881 White Rock Cir Unit F
- 6221 Willow Ln Unit 6221
- 6239 Willow Ln Unit 6239
- 4837 White Rock Cir Unit G
- 6251 Willow Ln Unit 6251
- 4648 Chestnut Ln Unit 4
- 5950 Gunbarrel Ave Unit F
- 4819 White Rock Cir Unit C
- 4647 Dapple Ln Unit 1
- 4799 White Rock Cir Unit D
- 4771 White Rock Cir Unit C
- 4779 White Rock Cir Unit B
- 4775 White Rock Cir Unit B
- 4674 White Rock Cir Unit 1
- 4658 White Rock Cir Unit 5
- 5904 Gunbarrel Ave Unit B
- 4717 Spine Rd Unit E







