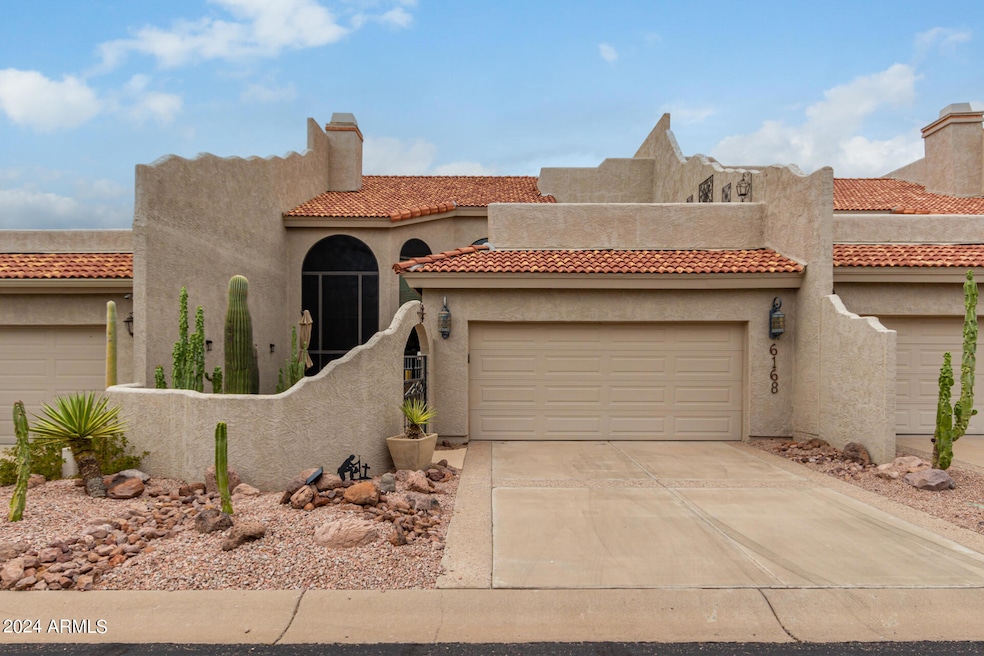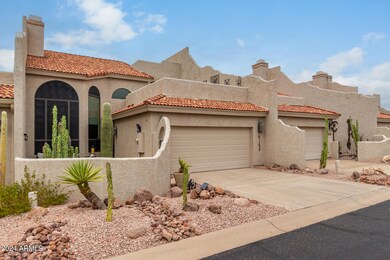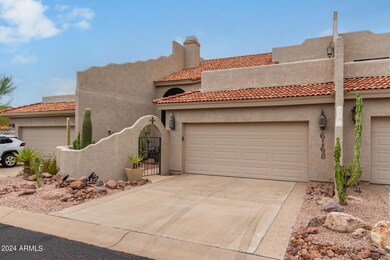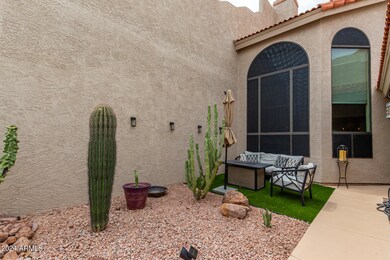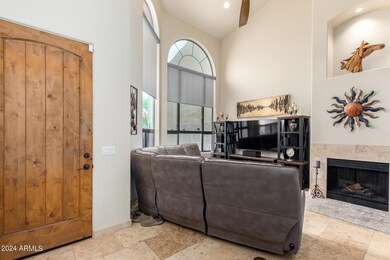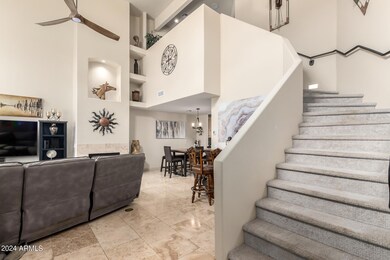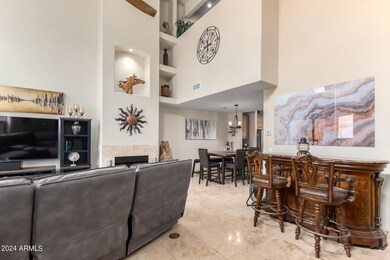
6168 S Fairway Place Gold Canyon, AZ 85118
Highlights
- Fitness Center
- Two Primary Bathrooms
- Clubhouse
- Heated Pool
- Mountain View
- Vaulted Ceiling
About This Home
As of March 2025This beautiful home in the prestigious Fairway Views gated community features 2 master bedroom suites, one upstairs and one downstairs. Both have walk in closets, showers and upstairs features a large soaking tub! Open concept great room with 22-foot ceilings, a den and a loft. There is a large balcony in front with panoramic mountain views of the Superstitions and a balcony in back overlooking the pool! The private pool has a heater for winter and there is a magnificent octagonal covered patio with mechanical sunshades and ceiling fans to enjoy year-round entertaining. Two new HVAC units installed in 2022 and pool pump and dishwasher replaced recently. There is a community pool, walking path and clubhouse and is next door to Gold Canyon Golf Resort! HOA includes water, garbage and
Townhouse Details
Home Type
- Townhome
Est. Annual Taxes
- $2,607
Year Built
- Built in 2003
Lot Details
- 4,365 Sq Ft Lot
- Two or More Common Walls
- Desert faces the front and back of the property
- Block Wall Fence
- Private Yard
HOA Fees
- $246 Monthly HOA Fees
Parking
- 2 Car Garage
Home Design
- Spanish Architecture
- Wood Frame Construction
- Tile Roof
- Stucco
Interior Spaces
- 2,364 Sq Ft Home
- 2-Story Property
- Vaulted Ceiling
- 1 Fireplace
- Mountain Views
- Washer and Dryer Hookup
Kitchen
- Eat-In Kitchen
- Breakfast Bar
- Built-In Microwave
- Granite Countertops
Flooring
- Carpet
- Tile
Bedrooms and Bathrooms
- 2 Bedrooms
- Primary Bedroom on Main
- Two Primary Bathrooms
- Primary Bathroom is a Full Bathroom
- 2 Bathrooms
- Dual Vanity Sinks in Primary Bathroom
- Bathtub With Separate Shower Stall
Pool
- Heated Pool
Schools
- Peralta Trail Elementary School
- Cactus Canyon Junior High
- Apache Junction High School
Utilities
- Cooling Available
- Heating Available
- Water Softener
- High Speed Internet
Listing and Financial Details
- Tax Lot 41
- Assessor Parcel Number 104-71-041
Community Details
Overview
- Association fees include ground maintenance, street maintenance, trash, water, maintenance exterior
- Ogden Association, Phone Number (480) 396-4567
- Built by Red Moon
- Fairway Views Subdivision, Custom Floorplan
Amenities
- Clubhouse
- Recreation Room
Recreation
- Fitness Center
- Heated Community Pool
Map
Home Values in the Area
Average Home Value in this Area
Property History
| Date | Event | Price | Change | Sq Ft Price |
|---|---|---|---|---|
| 03/13/2025 03/13/25 | Sold | $575,000 | -4.2% | $243 / Sq Ft |
| 01/22/2025 01/22/25 | Price Changed | $599,900 | -3.2% | $254 / Sq Ft |
| 01/15/2025 01/15/25 | For Sale | $620,000 | +77.1% | $262 / Sq Ft |
| 10/23/2020 10/23/20 | Sold | $350,000 | 0.0% | $148 / Sq Ft |
| 08/24/2020 08/24/20 | For Sale | $349,900 | -- | $148 / Sq Ft |
Tax History
| Year | Tax Paid | Tax Assessment Tax Assessment Total Assessment is a certain percentage of the fair market value that is determined by local assessors to be the total taxable value of land and additions on the property. | Land | Improvement |
|---|---|---|---|---|
| 2025 | $2,650 | $42,092 | -- | -- |
| 2024 | $2,490 | $42,617 | -- | -- |
| 2023 | $2,607 | $35,549 | $0 | $0 |
| 2022 | $2,490 | $27,985 | $2,501 | $25,484 |
| 2021 | $2,569 | $26,843 | $0 | $0 |
| 2020 | $2,821 | $27,163 | $0 | $0 |
| 2019 | $2,706 | $22,955 | $0 | $0 |
| 2018 | $2,651 | $22,550 | $0 | $0 |
| 2017 | $2,581 | $22,940 | $0 | $0 |
| 2016 | $2,517 | $22,807 | $2,501 | $20,306 |
| 2014 | $2,128 | $13,944 | $2,500 | $11,444 |
Mortgage History
| Date | Status | Loan Amount | Loan Type |
|---|---|---|---|
| Previous Owner | $558,000 | VA | |
| Previous Owner | $403,200 | VA | |
| Previous Owner | $350,000 | VA | |
| Previous Owner | $120,000 | New Conventional |
Deed History
| Date | Type | Sale Price | Title Company |
|---|---|---|---|
| Warranty Deed | $575,000 | First American Title Insurance | |
| Warranty Deed | $350,000 | Jetclosing | |
| Interfamily Deed Transfer | -- | None Available | |
| Warranty Deed | $25,295 | Fidelity National Title Agen |
Similar Homes in Gold Canyon, AZ
Source: Arizona Regional Multiple Listing Service (ARMLS)
MLS Number: 6805482
APN: 104-71-041
- 8753 E Greenview Dr
- 8785 E Sandtrap Ct
- 8541 E Canyon Estates Cir
- 8870 E Greenview Dr
- 8867 E Avenida Las Noches
- 6353 S Eagle Ct
- 8582 E Brittle Bush Rd
- 8598 E Saguaro Blossom Rd
- 8944 E Red Mountain Ln
- 8965 E Red Mountain Ln
- 6159 S Avenida Del Sol
- 5795 S Pinnacle Dr
- 8900 E Rainier Dr
- 6230 S Mesa Vista Dr
- 5552 S Feather Bush Ct
- 8957 E Rainier Dr
- 8576 E Jasper St
- 6513 S Fairway Dr
- 6853 S Russet Sky Way
- 5709&5719 S Kings Ranch Rd Unit 138
