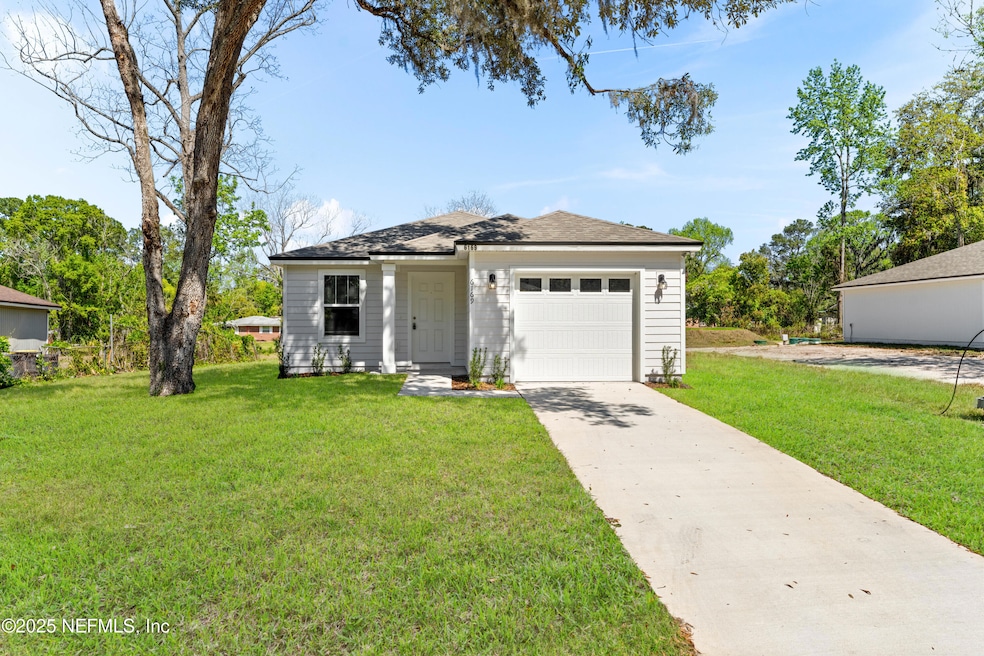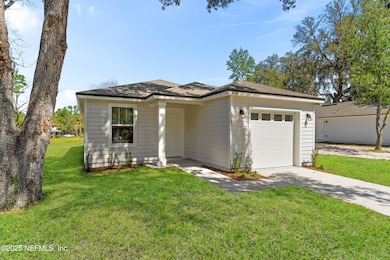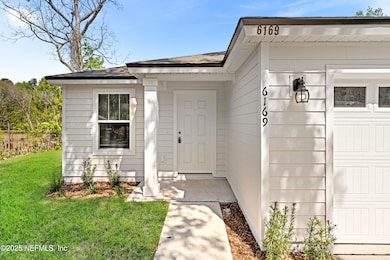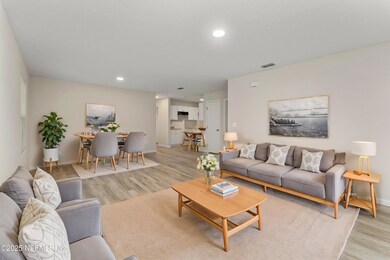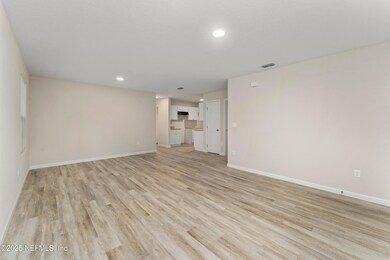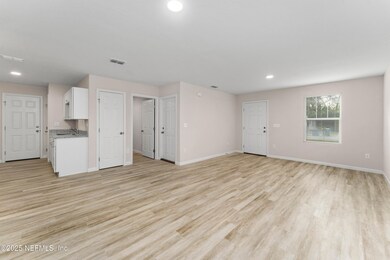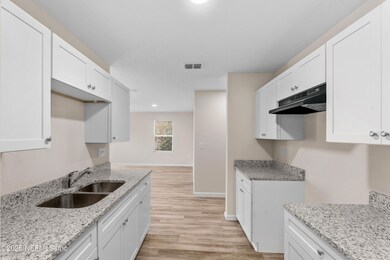
6169 Bagley Rd Jacksonville, FL 32209
Carver and Edgewood Manor NeighborhoodEstimated payment $1,368/month
Highlights
- New Construction
- 1 Car Attached Garage
- Living Room
- No HOA
- Walk-In Closet
- Entrance Foyer
About This Home
[Seller Offering $5k towards Buyer CC w/ an accepted list price offer!] Beautiful NEW Construction with quality Craftsmanship at an Affordable Price! This 3 Bedroom, 2 Bathroom home offers you desirable features and a great Floor Plan. The Kitchen includes Brand New Stainless Steel Refrigerator and Range Oven, Granite Countertops, Full Overlay Cabinets, and Recess Lighting. The Owners Suite includes Double Sink Vanity, Walk-in Closet and Durable Wood-Look Vinyl Flooring throughout. The convenient attached Garage is a welcomed touch for added parking space or storage. Finally, the 10 Year Structural Warranty helps provide you the peace of mind that your investment is covered. The Everett Floor combines modern living with peaceful charm at a great value. You'll feel right at home!
[Ask about financing options for Down Payment and Closing Cost assistance! *See attached flyer]
Home Details
Home Type
- Single Family
Est. Annual Taxes
- $706
Year Built
- Built in 2025 | New Construction
Parking
- 1 Car Attached Garage
Home Design
- Wood Frame Construction
- Shingle Roof
Interior Spaces
- 1,230 Sq Ft Home
- 1-Story Property
- Entrance Foyer
- Living Room
- Dining Room
- Utility Room
- Washer and Electric Dryer Hookup
- Vinyl Flooring
- Fire and Smoke Detector
- Electric Range
Bedrooms and Bathrooms
- 3 Bedrooms
- Walk-In Closet
- 2 Full Bathrooms
- Bathtub and Shower Combination in Primary Bathroom
Utilities
- Central Heating and Cooling System
- Well
- Electric Water Heater
- Septic Tank
Community Details
- No Home Owners Association
- Emmaus Subdivision
Listing and Financial Details
- Assessor Parcel Number 0405920000
Map
Home Values in the Area
Average Home Value in this Area
Tax History
| Year | Tax Paid | Tax Assessment Tax Assessment Total Assessment is a certain percentage of the fair market value that is determined by local assessors to be the total taxable value of land and additions on the property. | Land | Improvement |
|---|---|---|---|---|
| 2024 | $706 | $53,025 | $53,025 | -- |
| 2023 | $575 | $37,118 | $37,118 | $0 |
| 2022 | $452 | $26,512 | $26,512 | $0 |
| 2021 | $394 | $26,512 | $26,512 | $0 |
| 2020 | $1,369 | $64,015 | $26,512 | $37,503 |
| 2019 | $1,692 | $82,879 | $18,938 | $63,941 |
| 2018 | $2,162 | $111,203 | $22,725 | $88,478 |
| 2017 | $1,979 | $96,920 | $15,150 | $81,770 |
| 2016 | $1,897 | $91,846 | $0 | $0 |
| 2015 | $1,944 | $107,798 | $0 | $0 |
| 2014 | $1,833 | $101,646 | $0 | $0 |
Property History
| Date | Event | Price | Change | Sq Ft Price |
|---|---|---|---|---|
| 04/22/2025 04/22/25 | Price Changed | $234,500 | -0.2% | $191 / Sq Ft |
| 03/25/2025 03/25/25 | For Sale | $235,000 | -- | $191 / Sq Ft |
Deed History
| Date | Type | Sale Price | Title Company |
|---|---|---|---|
| Public Action Common In Florida Clerks Tax Deed Or Tax Deeds Or Property Sold For Taxes | $9,801 | Advantage Title |
Mortgage History
| Date | Status | Loan Amount | Loan Type |
|---|---|---|---|
| Open | $173,000 | Balloon | |
| Closed | $22,242 | Balloon | |
| Closed | $150,000 | Balloon | |
| Closed | $10,000 | Balloon | |
| Previous Owner | $10,000 | Credit Line Revolving |
Similar Homes in Jacksonville, FL
Source: realMLS (Northeast Florida Multiple Listing Service)
MLS Number: 2077574
APN: 040592-0000
- 6169 Bagley Rd
- 6187 Bagley Rd
- 6275 Pettiford Dr E
- 3019 Woodlawn Rd
- 4404 Trenton Dr S
- 4273 Katanga Dr N Unit 1
- 4429 Trenton Dr S
- 4523 Trenton Dr S
- 3181 Brasque Dr
- 4306 Trenton Dr N
- 0 Hema Rd
- 5747 Bree Rd
- 4158 Lockhart Dr N
- 2995 Snow Drop Ct
- 5609 Eartha Dr
- 4509 Detaille Dr
- 5607 Poitier Dr
- 6946 W Virginia Ave
- 2996 Snow Drop Ct
- 5708 Vernon Rd
