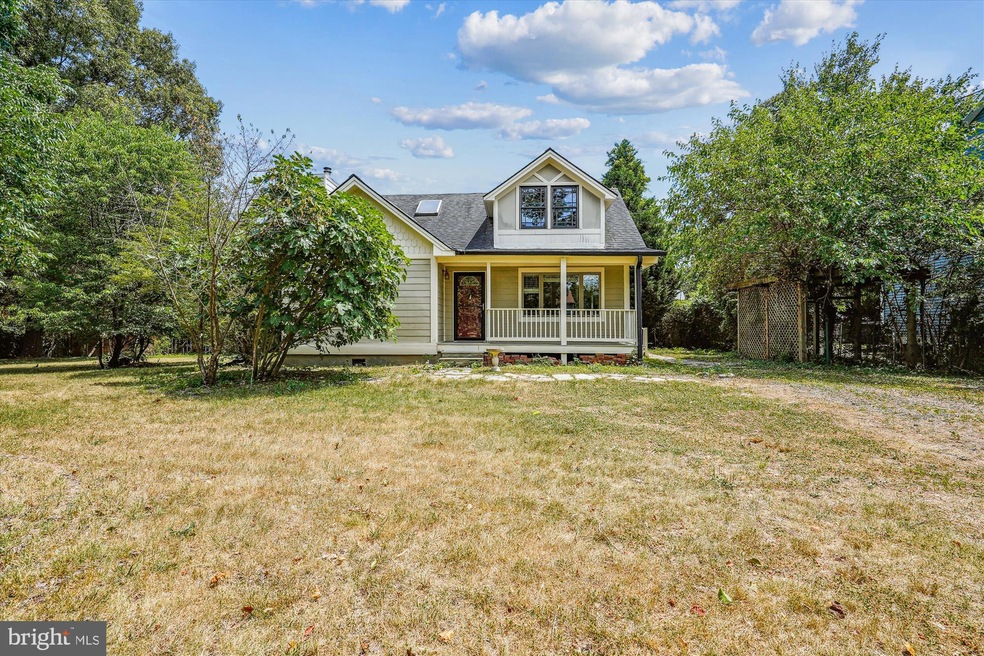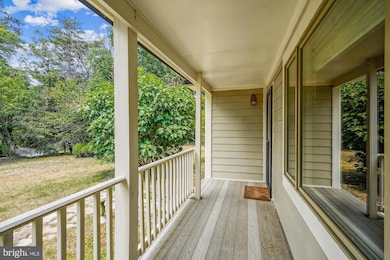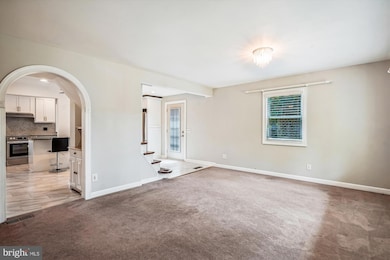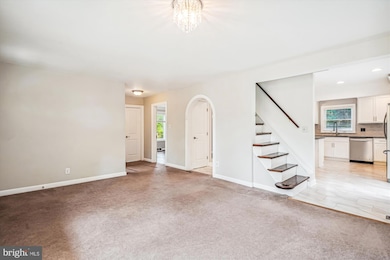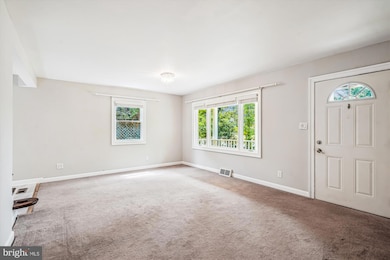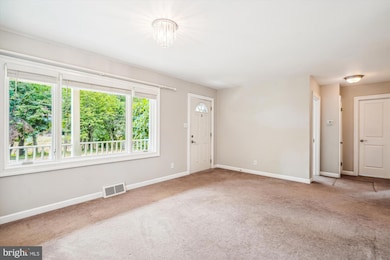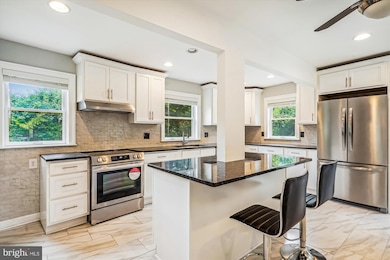
6169 Howells Rd Alexandria, VA 22310
Estimated payment $4,163/month
Highlights
- 0.5 Acre Lot
- Cape Cod Architecture
- Living Room
- Twain Middle School Rated A-
- No HOA
- Laundry Room
About This Home
Welcome to this charming 2-bedroom, 1-bathroom Cape Cod home, perfectly situated on a spacious half-acre lot. Whether you're a homeowner looking to create your dream space or an investor seeking an incredible value-add opportunity, this property is a true diamond in the rough!
The fully updated kitchen offers modern convenience, while the unfinished upper level presents the exciting potential to add two additional bedrooms, another bathroom, and a versatile flex area—perfect for expanding your living space and building instant equity.
Nestled in a sought-after location, this home provides easy access to major commuter routes including I-95, I-395, I-495, and Fairfax County Parkway, plus seamless connectivity via the Franconia-Springfield Metro Station. Enjoy all the shopping, dining, and entertainment options at Kingstowne and Springfield Town Centers just minutes away.
Don't miss out on this fantastic opportunity—schedule your showing today and bring your vision to life!
Home Details
Home Type
- Single Family
Est. Annual Taxes
- $7,220
Year Built
- Built in 1951
Lot Details
- 0.5 Acre Lot
- Property is in very good condition
- Property is zoned 130
Home Design
- Cape Cod Architecture
- Aluminum Siding
Interior Spaces
- 1,974 Sq Ft Home
- Property has 2 Levels
- Ceiling Fan
- Living Room
- Crawl Space
- Laundry Room
Bedrooms and Bathrooms
- 2 Main Level Bedrooms
- En-Suite Primary Bedroom
- 1 Full Bathroom
Schools
- Edison High School
Utilities
- Forced Air Heating and Cooling System
- Electric Water Heater
- Septic Equal To The Number Of Bedrooms
- Septic Tank
- Public Hookup Available For Sewer
Community Details
- No Home Owners Association
- Dail Park Subdivision
Listing and Financial Details
- Tax Lot 6
- Assessor Parcel Number 0811 03 0006
Map
Home Values in the Area
Average Home Value in this Area
Tax History
| Year | Tax Paid | Tax Assessment Tax Assessment Total Assessment is a certain percentage of the fair market value that is determined by local assessors to be the total taxable value of land and additions on the property. | Land | Improvement |
|---|---|---|---|---|
| 2024 | $7,221 | $623,290 | $325,000 | $298,290 |
| 2023 | $6,640 | $588,410 | $307,000 | $281,410 |
| 2022 | $6,404 | $560,010 | $292,000 | $268,010 |
| 2021 | $5,838 | $497,450 | $256,000 | $241,450 |
| 2020 | $5,453 | $460,780 | $233,000 | $227,780 |
| 2019 | $5,508 | $465,430 | $233,000 | $232,430 |
| 2018 | $5,146 | $447,490 | $224,000 | $223,490 |
| 2017 | $5,195 | $447,490 | $224,000 | $223,490 |
| 2016 | $5,184 | $447,490 | $224,000 | $223,490 |
| 2015 | $4,752 | $425,850 | $213,000 | $212,850 |
| 2014 | $4,606 | $413,650 | $207,000 | $206,650 |
Property History
| Date | Event | Price | Change | Sq Ft Price |
|---|---|---|---|---|
| 03/07/2025 03/07/25 | For Sale | $649,900 | -- | $329 / Sq Ft |
Deed History
| Date | Type | Sale Price | Title Company |
|---|---|---|---|
| Deed | $352,500 | Mbh Settlement Group Lc | |
| Deed | $132,150 | -- |
Mortgage History
| Date | Status | Loan Amount | Loan Type |
|---|---|---|---|
| Previous Owner | $354,200 | New Conventional | |
| Previous Owner | $350,000 | Adjustable Rate Mortgage/ARM | |
| Previous Owner | $131,054 | FHA |
Similar Homes in Alexandria, VA
Source: Bright MLS
MLS Number: VAFX2224154
APN: 0811-03-0006
- 6167 Cobbs Rd
- 5999 Marilyn Dr
- 6211 Woodland Lake Dr
- 6207 Elati Ct
- 5930 Kimberly Anne Way Unit 301
- 5935-B Terrapin Place Unit 302
- 5940 Founders Hill Dr Unit 301
- 5607 Iona Way
- 6003 Chicory Place
- 6190 Little Valley Way
- 6114 Marilyn Dr
- 6226 Cockspur Dr
- 6301 Edsall Rd Unit 120
- 6301 Edsall Rd Unit 306
- 6301 Edsall Rd Unit 210
- 6301 Edsall Rd Unit 513
- 6301 Edsall Rd Unit 303
- 6301 Edsall Rd Unit 407
- 6301 Edsall Rd Unit 610
- 5618 Bloomfield Dr Unit 202
