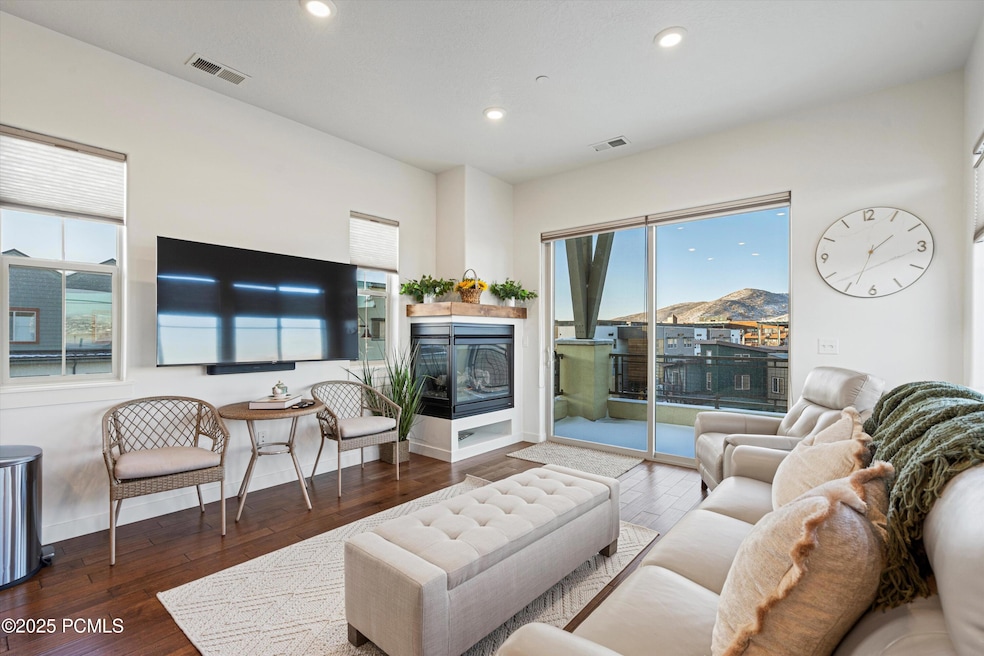
Newpark Terrace Condominiums 6169 Park Ln S Unit 60 Park City, UT 84098
Snyderville NeighborhoodEstimated payment $7,964/month
Highlights
- Open Floorplan
- Mountain View
- 1 Fireplace
- Trailside School Rated 10
- Wood Flooring
- Furnished
About This Home
Experience the perfect blend of elegance and convenience in this stunning 3-bedroom, 3-bathroom luxury townhouse located in the heart of Park City. Situated just steps away from the best shops, cafes, and outdoor adventures, this beautifully designed residence offers modern finishes, an open-concept layout, and breathtaking mountain views. Step inside to discover high-end finishes, a gourmet kitchen with premium appliances, and a spacious living area designed for comfort and entertaining. Large windows flood the home with natural light, while the private balcony invites you to relax and take in the scenic surroundings. Each bedroom is thoughtfully crafted, with a luxurious primary suite featuring a spa-like ensuite bath.With unparalleled access to world-class skiing, hiking, and all the charm of Park City, this home is perfect for those seeking both luxury and lifestyle. Enjoy the tranquility of a fully furnished home. Don't miss this opportunity to own a piece of mountain paradise!
Property Details
Home Type
- Condominium
Est. Annual Taxes
- $6,097
Year Built
- Built in 2015
HOA Fees
- $563 Monthly HOA Fees
Parking
- 1 Car Garage
- Heated Garage
- Guest Parking
Property Views
- Valley
Home Design
- Flat Roof Shape
- Stucco
Interior Spaces
- 1,839 Sq Ft Home
- Multi-Level Property
- Open Floorplan
- Furnished
- Ceiling height of 9 feet or more
- 1 Fireplace
- Family Room
- Dining Room
- Storage
- Laundry Room
- Wood Flooring
Kitchen
- Gas Range
- Microwave
- Dishwasher
- Granite Countertops
- Disposal
Bedrooms and Bathrooms
- 3 Bedrooms
- Walk-In Closet
- Double Vanity
Outdoor Features
- Outdoor Storage
- Porch
Utilities
- Central Air
- Heating System Uses Natural Gas
- Programmable Thermostat
- Natural Gas Connected
- Tankless Water Heater
- Water Softener is Owned
- High Speed Internet
- Cable TV Available
Listing and Financial Details
- Assessor Parcel Number Npterr-60-Am
Community Details
Overview
- Newpark Terrace Subdivision
Recreation
- Ski Club Membership
Map
About Newpark Terrace Condominiums
Home Values in the Area
Average Home Value in this Area
Tax History
| Year | Tax Paid | Tax Assessment Tax Assessment Total Assessment is a certain percentage of the fair market value that is determined by local assessors to be the total taxable value of land and additions on the property. | Land | Improvement |
|---|---|---|---|---|
| 2023 | $6,097 | $1,103,400 | $0 | $1,103,400 |
| 2022 | $4,995 | $800,000 | $0 | $800,000 |
| 2021 | $4,635 | $650,000 | $100,000 | $550,000 |
| 2020 | $4,516 | $600,000 | $100,000 | $500,000 |
| 2019 | $4,699 | $600,000 | $100,000 | $500,000 |
| 2018 | $4,699 | $600,000 | $100,000 | $500,000 |
| 2017 | $4,345 | $600,000 | $100,000 | $500,000 |
| 2016 | $4,282 | $550,000 | $50,000 | $500,000 |
| 2015 | $1,234 | $150,000 | $0 | $0 |
Property History
| Date | Event | Price | Change | Sq Ft Price |
|---|---|---|---|---|
| 04/09/2025 04/09/25 | Price Changed | $1,235,000 | -3.0% | $672 / Sq Ft |
| 03/28/2025 03/28/25 | Price Changed | $1,272,900 | -0.9% | $692 / Sq Ft |
| 02/03/2025 02/03/25 | For Sale | $1,285,000 | -- | $699 / Sq Ft |
Deed History
| Date | Type | Sale Price | Title Company |
|---|---|---|---|
| Warranty Deed | -- | Metro Title & Escrow | |
| Special Warranty Deed | -- | High Country Title |
Mortgage History
| Date | Status | Loan Amount | Loan Type |
|---|---|---|---|
| Open | $870,000 | New Conventional | |
| Previous Owner | $390,000 | New Conventional |
Similar Homes in Park City, UT
Source: Park City Board of REALTORS®
MLS Number: 12500943
APN: NPTERR-60-AM
- 6169 Park Ln S Unit 20
- 6169 Park Ln S Unit 37
- 6169 Park Ln S Unit 60
- 1456 Newpark Blvd Unit 215
- 1456 Newpark Blvd Unit 213
- 1456 Newpark Blvd Unit 422
- 1456 Newpark Blvd Unit 213
- 1476 Newpark Blvd Unit 302
- 1476 Newpark Blvd Unit 210
- 1476 Newpark Blvd Unit 202
- 1476 Newpark Blvd Unit 204
- 1476 Newpark Blvd Unit 306
- 1476 Newpark Blvd Unit 403
- 1705 Fox Hollow Ln Unit E
- 1746 Redstone Ave Unit G
- 6042 N Fox Pointe Cir
- 1746 W Redstone Ave Unit G
- 1049 Lincoln Ln






