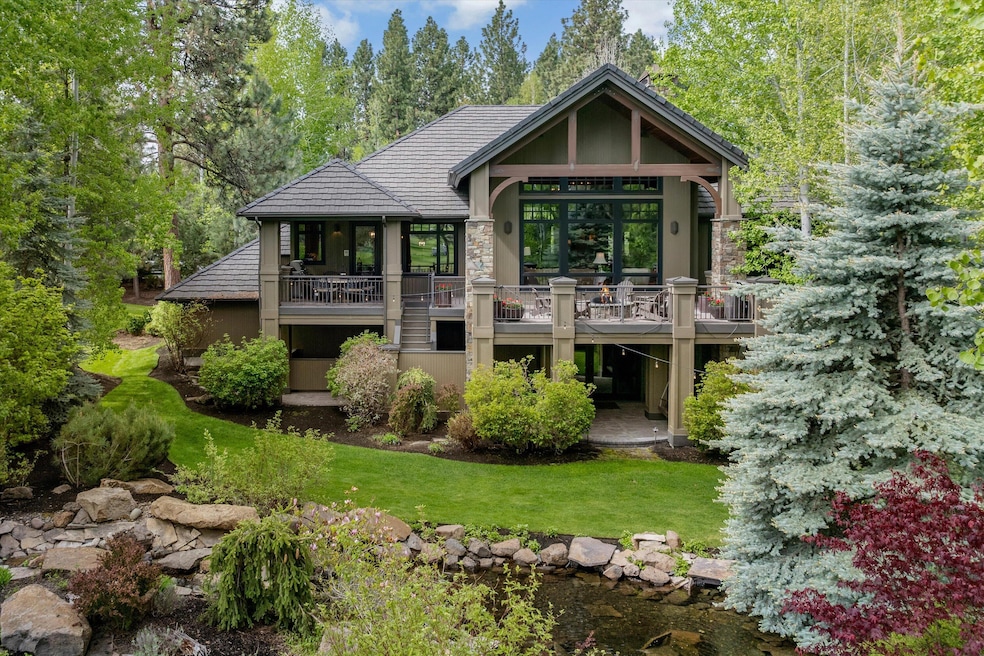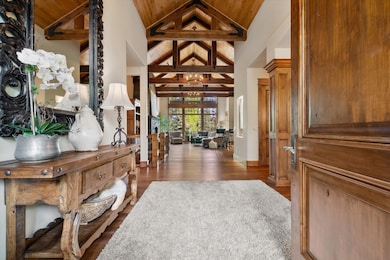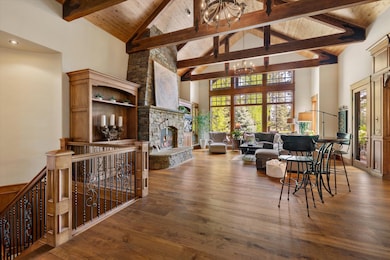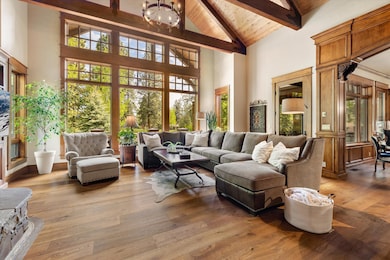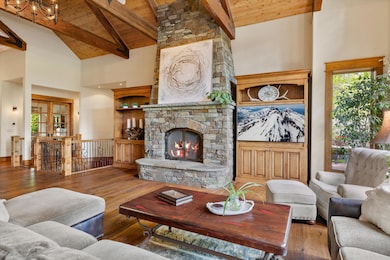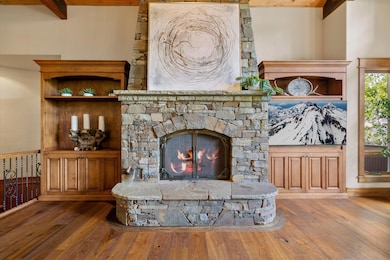
61697 Tam McArthur Loop Bend, OR 97702
Century West NeighborhoodEstimated payment $23,905/month
Highlights
- On Golf Course
- Fitness Center
- Two Primary Bedrooms
- William E. Miller Elementary School Rated A-
- No Units Above
- Gated Community
About This Home
Experience the pinnacle of Bend living in this extraordinary residence within the prestigious Broken Top Community. This magnificent property is poised gracefully on the 1st green of Broken Top Golf Course. Crafted to perfection by Pacwest Builders and honored with the esteemed 2003 COBA Best in Show award, this home is a true masterpiece. As you step through the impressive entryway, adorned with dramatic dark timber exposed beams, you are greeted by an inviting great room bathed in natural light streaming through Easterly windows. The open floor plan seamlessly integrates spaciousness & sophistication, while the elegant kitchen and extended patio provide the perfect setting for memorable gatherings. Downstairs is a haven of entertainment & relaxation, including a theater room, wine cellar, cigar room and family room with a wet bar. Outside, an impressive water feature including a goldfish pond and impeccable landscaping dress the expansive half-acre lot, creating a serene oasis.
Listing Agent
Harcourts The Garner Group Real Estate Brokerage Phone: (541) 350-5553 License #201213295

Co-Listing Agent
Harcourts The Garner Group Real Estate Brokerage Phone: (541) 350-5553 License #201220521
Home Details
Home Type
- Single Family
Est. Annual Taxes
- $31,508
Year Built
- Built in 2002
Lot Details
- 0.49 Acre Lot
- On Golf Course
- No Common Walls
- No Units Located Below
- Drip System Landscaping
- Level Lot
- Front and Back Yard Sprinklers
- Property is zoned RS, RS
HOA Fees
- $209 Monthly HOA Fees
Parking
- 3 Car Attached Garage
- Garage Door Opener
- Driveway
Property Views
- Pond
- Golf Course
- Territorial
- Neighborhood
Home Design
- Northwest Architecture
- Stem Wall Foundation
- Frame Construction
- Tile Roof
Interior Spaces
- 7,661 Sq Ft Home
- 3-Story Property
- Open Floorplan
- Wet Bar
- Central Vacuum
- Wired For Sound
- Wired For Data
- Built-In Features
- Vaulted Ceiling
- Ceiling Fan
- Wood Burning Fireplace
- Gas Fireplace
- Double Pane Windows
- Wood Frame Window
- Mud Room
- Family Room with Fireplace
- Great Room with Fireplace
- Dining Room
- Home Office
- Bonus Room
Kitchen
- Breakfast Area or Nook
- Eat-In Kitchen
- Breakfast Bar
- Double Oven
- Range with Range Hood
- Microwave
- Dishwasher
- Wine Refrigerator
- Kitchen Island
- Granite Countertops
- Trash Compactor
- Disposal
Flooring
- Wood
- Carpet
- Stone
Bedrooms and Bathrooms
- 6 Bedrooms
- Primary Bedroom on Main
- Double Master Bedroom
- Linen Closet
- Walk-In Closet
- Jack-and-Jill Bathroom
- Double Vanity
- Bidet
- Soaking Tub
- Bathtub with Shower
- Bathtub Includes Tile Surround
Laundry
- Laundry Room
- Dryer
- Washer
Home Security
- Security System Owned
- Smart Thermostat
- Carbon Monoxide Detectors
- Fire and Smoke Detector
Eco-Friendly Details
- Sprinklers on Timer
Outdoor Features
- Outdoor Water Feature
- Fire Pit
Schools
- William E Miller Elementary School
- Cascade Middle School
- Summit High School
Utilities
- Forced Air Zoned Heating and Cooling System
- Heating System Uses Natural Gas
- Heat Pump System
- Radiant Heating System
- Natural Gas Connected
- Tankless Water Heater
- Cable TV Available
Listing and Financial Details
- Exclusions: Personal belongings, 6 theatre seats
- Tax Lot 004400
- Assessor Parcel Number 183390
Community Details
Overview
- Built by Pacwest Homes
- Broken Top Subdivision
- The community has rules related to covenants, conditions, and restrictions
Amenities
- Restaurant
- Clubhouse
Recreation
- Golf Course Community
- Tennis Courts
- Pickleball Courts
- Sport Court
- Community Playground
- Fitness Center
- Community Pool
- Park
- Trails
- Snow Removal
Security
- Security Service
- Gated Community
- Building Fire-Resistance Rating
Map
Home Values in the Area
Average Home Value in this Area
Tax History
| Year | Tax Paid | Tax Assessment Tax Assessment Total Assessment is a certain percentage of the fair market value that is determined by local assessors to be the total taxable value of land and additions on the property. | Land | Improvement |
|---|---|---|---|---|
| 2024 | $31,508 | $1,881,810 | -- | -- |
| 2023 | $29,208 | $1,827,000 | $0 | $0 |
| 2022 | $27,250 | $1,702,170 | $0 | $0 |
| 2021 | $26,975 | $1,652,600 | $0 | $0 |
| 2020 | $25,591 | $1,652,600 | $0 | $0 |
| 2019 | $24,879 | $1,604,470 | $0 | $0 |
| 2018 | $24,176 | $1,557,740 | $0 | $0 |
| 2017 | $23,533 | $1,512,370 | $0 | $0 |
| 2016 | $22,445 | $1,468,330 | $0 | $0 |
| 2015 | $21,825 | $1,425,570 | $0 | $0 |
| 2014 | $21,184 | $1,384,050 | $0 | $0 |
Property History
| Date | Event | Price | Change | Sq Ft Price |
|---|---|---|---|---|
| 04/04/2025 04/04/25 | Price Changed | $3,775,000 | -10.0% | $493 / Sq Ft |
| 02/07/2025 02/07/25 | For Sale | $4,195,000 | -- | $548 / Sq Ft |
Deed History
| Date | Type | Sale Price | Title Company |
|---|---|---|---|
| Warranty Deed | $1,200,000 | Western Title & Escrow Co | |
| Warranty Deed | $2,300,000 | Amerititle | |
| Interfamily Deed Transfer | -- | -- |
Mortgage History
| Date | Status | Loan Amount | Loan Type |
|---|---|---|---|
| Open | $417,000 | New Conventional | |
| Closed | $417,000 | New Conventional | |
| Previous Owner | $1,000,000 | Fannie Mae Freddie Mac | |
| Previous Owner | $304,500 | Unknown | |
| Previous Owner | $909,000 | Unknown |
Similar Homes in Bend, OR
Source: Central Oregon Association of REALTORS®
MLS Number: 220195573
APN: 183390
- 61488 Tam McArthur Loop
- 19385 Cayuse Crater Ct
- 61704 Broken Top Dr
- 61708 Broken Top Dr
- 61594 Hosmer Lake Dr
- 61547 Hosmer Lake Dr
- 61623 Hosmer Lake Dr
- 62017 Fall Creek Loop
- 61725 Broken Top Dr
- 61691 Metolius Dr
- 61783 Metolius Dr
- 61649 Hosmer Lake Dr
- 61655 Hosmer Lake Dr
- 19461 Stafford Loop
- 19539 Painted Ridge Loop
- 19372 Soda Springs Dr
- 19364 Soda Springs Dr
- 19300 SW Seaton Loop
- 61875 Broken Top Dr Unit 1
- 61875 Broken Top Dr Unit 30
