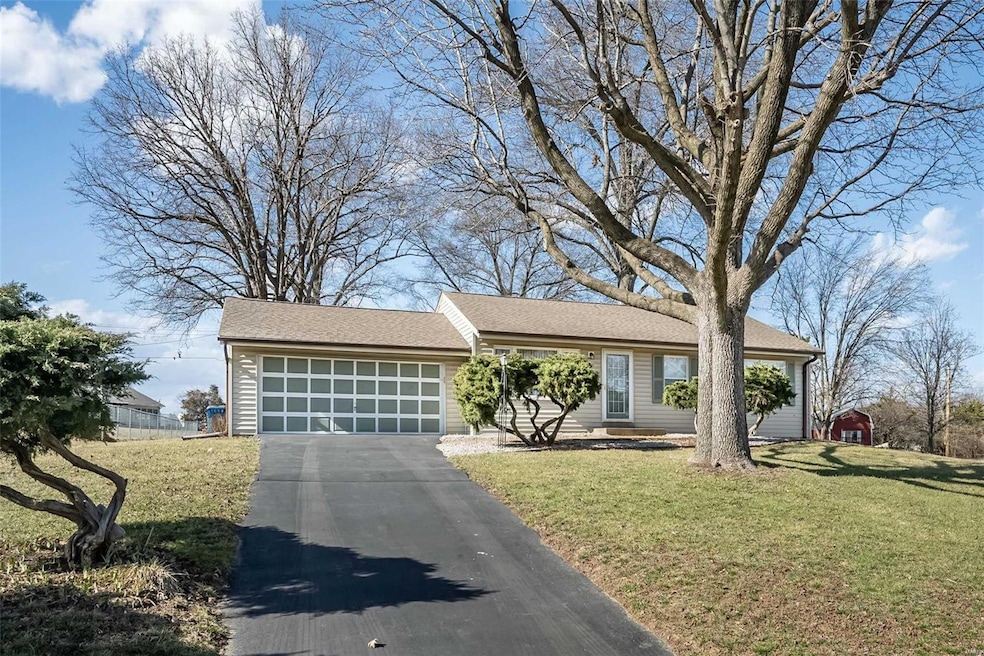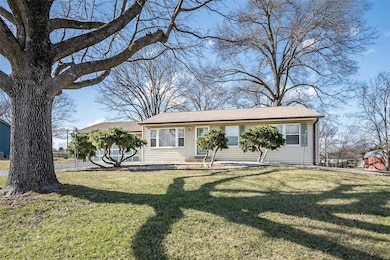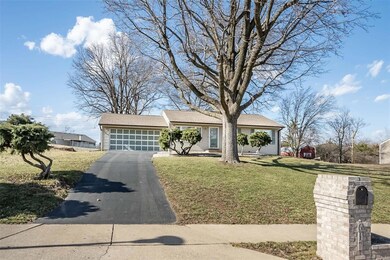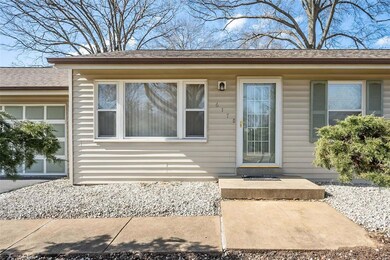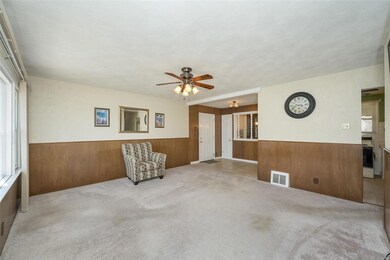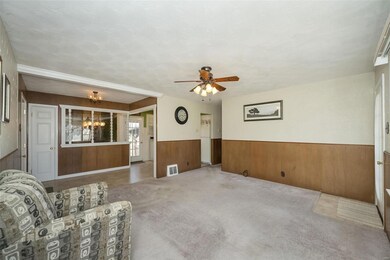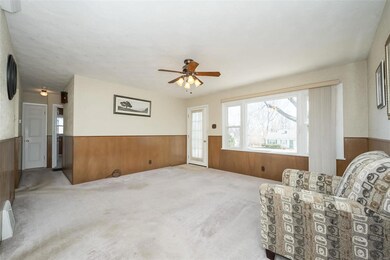
617 Barton Ln Ballwin, MO 63021
Highlights
- 0.57 Acre Lot
- Recreation Room
- 2 Car Attached Garage
- Ballwin Elementary School Rated A
- Traditional Architecture
- Living Room
About This Home
As of April 2025This charming 3-bed, 1-bath ranch sits on a half-acre, level cul-de-sac lot in the heart of Ballwin, just minutes from Rockwood schools, shopping, restaurants, and parks! The welcoming curb appeal sets the stage, while the low-maintenance vinyl siding keeps exterior upkeep stress-free. Step inside to find a well-maintained home with endless potential to make it your own! The partially finished lower level adds serious bonus space, featuring a spacious rec room, sitting area, laundry, and storage. Out back, the covered patio overlooks the ginormous yard, perfect for BBQs, bonfires, or your future garden oasis. And don’t forget—you’re close to The Pointe Community Recreation Complex, so fitness and fun are right around the corner. A setting this special doesn’t come along often!
Home Details
Home Type
- Single Family
Est. Annual Taxes
- $2,992
Year Built
- Built in 1955
Lot Details
- 0.57 Acre Lot
- Lot Dimensions are 103x234
- Level Lot
Parking
- 2 Car Attached Garage
- Garage Door Opener
- Driveway
Home Design
- Traditional Architecture
- Vinyl Siding
Interior Spaces
- 925 Sq Ft Home
- 1-Story Property
- Atrium Windows
- Six Panel Doors
- Living Room
- Dining Room
- Recreation Room
- Partially Finished Basement
- Basement Fills Entire Space Under The House
- Storm Doors
- Microwave
Flooring
- Carpet
- Vinyl
Bedrooms and Bathrooms
- 3 Bedrooms
- 1 Full Bathroom
Schools
- Ballwin Elem. Elementary School
- Selvidge Middle School
- Marquette Sr. High School
Utilities
- Forced Air Heating System
Community Details
- Recreational Area
Listing and Financial Details
- Assessor Parcel Number 23S-54-0198
Map
Home Values in the Area
Average Home Value in this Area
Property History
| Date | Event | Price | Change | Sq Ft Price |
|---|---|---|---|---|
| 04/16/2025 04/16/25 | Sold | -- | -- | -- |
| 03/12/2025 03/12/25 | Pending | -- | -- | -- |
| 03/07/2025 03/07/25 | For Sale | $275,000 | -- | $297 / Sq Ft |
| 02/28/2025 02/28/25 | Off Market | -- | -- | -- |
Tax History
| Year | Tax Paid | Tax Assessment Tax Assessment Total Assessment is a certain percentage of the fair market value that is determined by local assessors to be the total taxable value of land and additions on the property. | Land | Improvement |
|---|---|---|---|---|
| 2023 | $2,992 | $42,630 | $23,330 | $19,300 |
| 2022 | $2,607 | $34,480 | $23,330 | $11,150 |
| 2021 | $2,588 | $34,480 | $23,330 | $11,150 |
| 2020 | $2,453 | $31,140 | $18,260 | $12,880 |
| 2019 | $2,463 | $31,140 | $18,260 | $12,880 |
| 2018 | $2,179 | $25,940 | $14,440 | $11,500 |
| 2017 | $2,128 | $25,940 | $14,440 | $11,500 |
| 2016 | $1,827 | $21,370 | $10,200 | $11,170 |
| 2015 | $1,790 | $21,370 | $10,200 | $11,170 |
| 2014 | $1,952 | $22,760 | $9,670 | $13,090 |
Deed History
| Date | Type | Sale Price | Title Company |
|---|---|---|---|
| Interfamily Deed Transfer | -- | None Available |
Similar Homes in Ballwin, MO
Source: MARIS MLS
MLS Number: MAR25011996
APN: 23S-54-0198
- 709 Redstart Dr
- 150 Steamboat Ln
- 115 Vlasis Dr
- 128 White Tree Ln
- 819 Barbara Ann Ln
- 239 Ramsey Ln
- 609 Log Hill Ct
- 299 Windy Acres Estates Dr
- 160 Cumberland Park Ct Unit G
- 238 Pointe Lucerne Ct
- 847 Portsdown Rd
- 311 Statewood Dr
- 301 Kehrs Mill Bend Ct
- 539 Blazedwood Dr
- 318 Fox Hollow Woods Dr
- 218 Spooners Mill Dr
- 151 Kehrs Mill Bend Dr Unit 151
- 580 Windsor Mill Dr
- 273 White Tree Ln
- 568 Spragues Mill Ct
