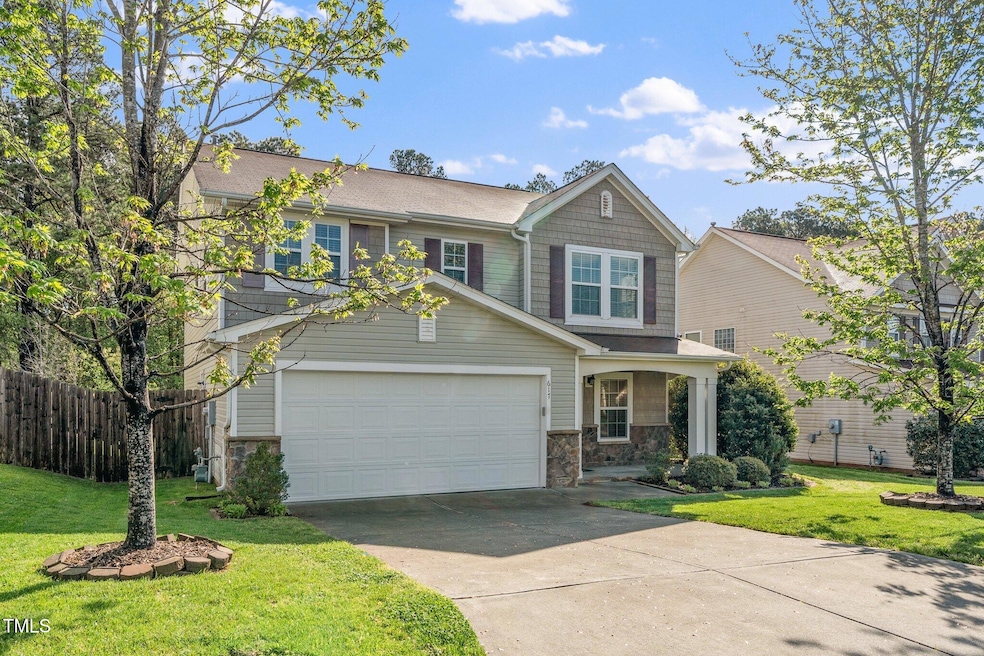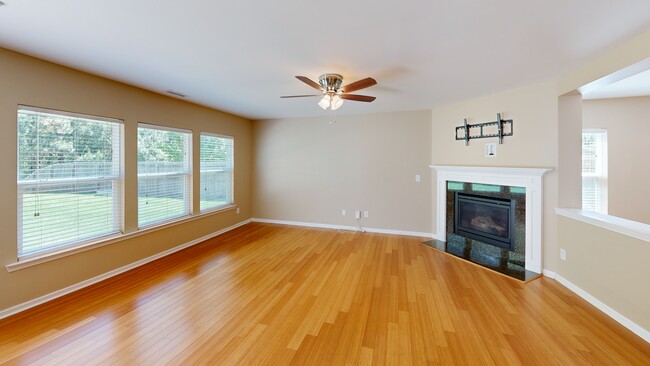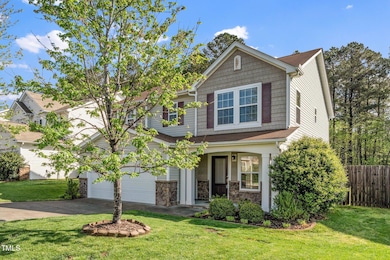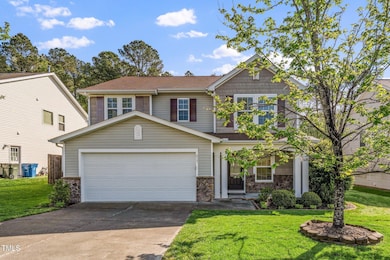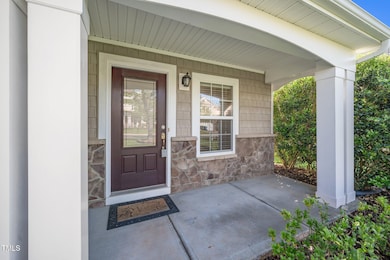
617 Conover Rd Durham, NC 27703
Eastern Durham NeighborhoodEstimated payment $2,716/month
Highlights
- Very Popular Property
- Transitional Architecture
- Loft
- Open Floorplan
- Wood Flooring
- Granite Countertops
About This Home
What an amazing opportunity to get into a great home with an awesome location! Easy access to RTP, RDU, Durham, Raleigh or Wake Forest. Let's talk about the home - first you have a wonderful rocking chair front porch where you can sip some sweet tea while reading the daily paper or scroll your socials. Heading in you will find the open floor plan that provides plenty of living space where you can entertain friends and family. Gather around the kitchen island for drinks and snacks and take advantage of the fairly new wi-fi enabled electric range to alert you to finished dishes as you head into your private, fenced, backyard where you can host a cookout. Upstairs there is brand new carpet! The open loft that can be a home office space, or could even be converted into a 4th bedroom. The primary bedroom features an en-suite bath with walk-in shower and a large sized walk-in-closet. All the comforts you need to make this your home!
Home Details
Home Type
- Single Family
Est. Annual Taxes
- $3,271
Year Built
- Built in 2008
Lot Details
- 10,019 Sq Ft Lot
- Lot Dimensions are 62.54 x 162 x 62.50 x 159.76
- Southwest Facing Home
- Wood Fence
- Landscaped
- Cleared Lot
- Back Yard Fenced and Front Yard
HOA Fees
- $47 Monthly HOA Fees
Parking
- 2 Car Direct Access Garage
- Front Facing Garage
- Garage Door Opener
- Private Driveway
Home Design
- Transitional Architecture
- Slab Foundation
- Shingle Roof
- Asphalt Roof
- Vinyl Siding
- Stone Veneer
Interior Spaces
- 2,237 Sq Ft Home
- 2-Story Property
- Open Floorplan
- Smooth Ceilings
- Ceiling Fan
- Recessed Lighting
- Gas Log Fireplace
- Double Pane Windows
- Sliding Doors
- Family Room with Fireplace
- Living Room
- Dining Room
- Loft
- Neighborhood Views
Kitchen
- Electric Range
- Dishwasher
- ENERGY STAR Qualified Appliances
- Kitchen Island
- Granite Countertops
- Disposal
Flooring
- Wood
- Carpet
Bedrooms and Bathrooms
- 3 Bedrooms
- Walk-In Closet
- Double Vanity
- Separate Shower in Primary Bathroom
- Soaking Tub
- Bathtub with Shower
- Walk-in Shower
Laundry
- Laundry Room
- Laundry on upper level
- Dryer
- Washer
Attic
- Pull Down Stairs to Attic
- Unfinished Attic
Home Security
- Carbon Monoxide Detectors
- Fire and Smoke Detector
Outdoor Features
- Covered patio or porch
- Rain Gutters
Schools
- Spring Valley Elementary School
- Neal Middle School
- Southern High School
Horse Facilities and Amenities
- Grass Field
Utilities
- Forced Air Zoned Cooling and Heating System
- Heating System Uses Natural Gas
- Natural Gas Connected
- Water Heater
- High Speed Internet
Listing and Financial Details
- Assessor Parcel Number 209455
Community Details
Overview
- Cas Ravenstone HOA, Phone Number (910) 295-3791
- Ravenstone Subdivision
Recreation
- Community Playground
- Community Pool
Security
- Resident Manager or Management On Site
Map
Home Values in the Area
Average Home Value in this Area
Tax History
| Year | Tax Paid | Tax Assessment Tax Assessment Total Assessment is a certain percentage of the fair market value that is determined by local assessors to be the total taxable value of land and additions on the property. | Land | Improvement |
|---|---|---|---|---|
| 2024 | $3,271 | $234,471 | $49,240 | $185,231 |
| 2023 | $3,071 | $234,471 | $49,240 | $185,231 |
| 2022 | $3,001 | $234,471 | $49,240 | $185,231 |
| 2021 | $2,987 | $234,471 | $49,240 | $185,231 |
| 2020 | $2,917 | $234,471 | $49,240 | $185,231 |
| 2019 | $2,917 | $234,471 | $49,240 | $185,231 |
| 2018 | $2,732 | $201,364 | $36,930 | $164,434 |
| 2017 | $2,711 | $201,364 | $36,930 | $164,434 |
| 2016 | $2,620 | $201,364 | $36,930 | $164,434 |
| 2015 | $2,816 | $203,435 | $42,928 | $160,507 |
| 2014 | -- | $203,435 | $42,928 | $160,507 |
Property History
| Date | Event | Price | Change | Sq Ft Price |
|---|---|---|---|---|
| 04/11/2025 04/11/25 | For Sale | $430,000 | -- | $192 / Sq Ft |
Deed History
| Date | Type | Sale Price | Title Company |
|---|---|---|---|
| Quit Claim Deed | -- | None Listed On Document | |
| Warranty Deed | $238,500 | -- | |
| Warranty Deed | $217,000 | Attorney | |
| Special Warranty Deed | $157,500 | Servicelink | |
| Special Warranty Deed | $223,500 | None Available |
Mortgage History
| Date | Status | Loan Amount | Loan Type |
|---|---|---|---|
| Previous Owner | $226,575 | New Conventional | |
| Previous Owner | $206,150 | New Conventional | |
| Previous Owner | $5,123 | Stand Alone Second | |
| Previous Owner | $221,796 | FHA | |
| Previous Owner | $224,209 | FHA | |
| Previous Owner | $220,896 | FHA |
About the Listing Agent

Specialties: Buyer's Agent, Listing Agent, Relocation
Why should you choose me as your REALTOR®? I decided to become a REALTOR® because I knew there had to be a better way.
Let me explain. After being involved in a variety of real estate deals in multiple states (residential purchases & sales, and lease negotiations for commercial office space) I recognized a pattern. All of the agents, save one, were very transactional focused. They only cared about me for that one transaction. I
Shane's Other Listings
Source: Doorify MLS
MLS Number: 10088639
APN: 209455
- 609 Conover Rd
- 634 Conover Rd
- 204 Hillview Dr
- 619 Ashburn Ln
- 613 Ashburn Ln
- 5255 Wake Forest Rd
- 501 Hiddenbrook Dr
- 510 Hester Rd
- 1400 Red Roses Ave
- 1417 Underbrush Dr
- 2020 Rockface Way
- 2018 Rockface Way
- 1341 Underbrush Dr
- 2113 Rockface Way
- 1712 Red Roses Ave
- 6010 Grey Colt Way
- 506 Hester Rd
- 1012 Red Roses Ave
- 1010 Red Roses Ave
- 1004 Red Roses Ave
