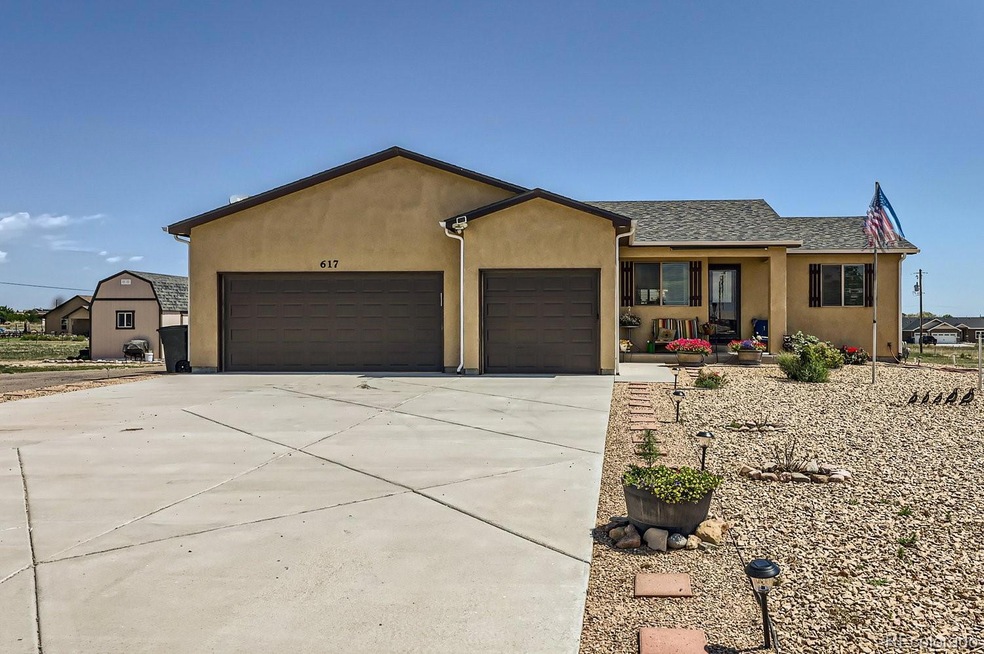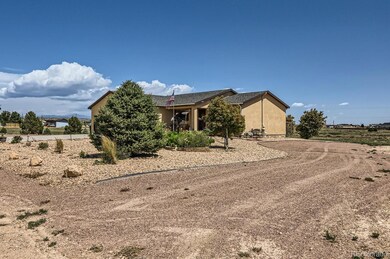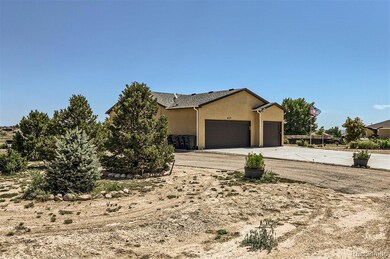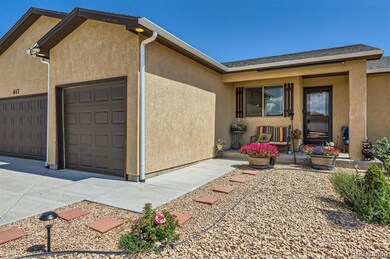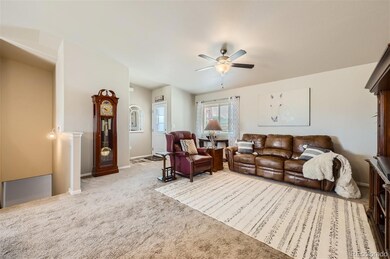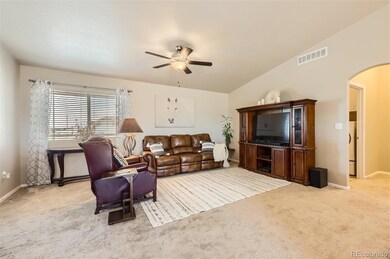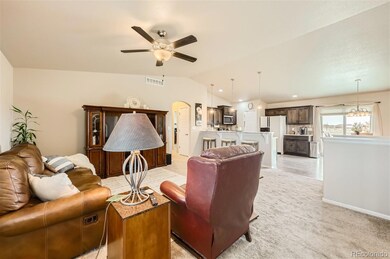
617 E Chaunsey Dr Pueblo West, CO 81007
Pueblo West NeighborhoodHighlights
- Horses Allowed On Property
- Open Floorplan
- Deck
- Primary Bedroom Suite
- Mountain View
- Secluded Lot
About This Home
As of September 2024This exquisite 3-bedroom, 2-bathroom home in Pueblo West sits on over an acre of beautifully landscaped land, offering both sophistication and comfort. The open floor plan is perfect for modern living and entertaining, with expansive spaces that flow seamlessly from one room to the next. The full basement provides ample space for recreation, storage, or even a home theater.
Surrounding the property is a meticulously maintained rock landscape, ideal for 360 degree vehicle access around the property and adding a distinctive aesthetic appeal. The large storage shed is perfect for all your outdoor lawn equipment needs. Enjoy breathtaking mountain views of Pikes Peak from the comfort of your home, enhanced by the presence of 9 mature pine trees and 4 mature red maple trees that add to the natural beauty of the property.
The front and back yards are landscaped with vibrant flowers and feature an automatic sprinkler drip system to keep everything lush and green. Without the restrictions of an HOA, this home is also zoned for horses, offering the perfect blend of rural charm and modern convenience. Newer roof, an outdoor ramp to load dirt bikes or other equipment, an industrial flag pole, a 220 amp generator on the side of the home that runs without needing power from the home. Despite its private and serene setting, this home is just a short drive from downtown Pueblo and the picturesque Riverwalk. Here, you can indulge in a variety of restaurants, shops, art galleries, cultural attractions, historical sites, and festivals, ensuring you are never far from the vibrant heart of the city. For outdoor activities there are multiple hiking, biking and walking trails close by such as the Pueblo River Trail, Lake Pueblo State Park and the Red Gate. This property is a true oasis, ideal for those who appreciate space, nature, and the freedom to live life on their own terms while having everything you need just a short distance away.
Last Agent to Sell the Property
Movement Real Estate Company LLC Brokerage Email: MorganNutting@gmail.com,303-638-1376 License #100048458
Home Details
Home Type
- Single Family
Est. Annual Taxes
- $2,204
Year Built
- Built in 2018 | Remodeled
Lot Details
- 1.03 Acre Lot
- Open Space
- West Facing Home
- Dog Run
- Xeriscape Landscape
- Secluded Lot
- Level Lot
- Irrigation
- Cleared Lot
- Private Yard
- Property is zoned A-3
Parking
- 3 Car Attached Garage
- Parking Storage or Cabinetry
- Insulated Garage
- Lighted Parking
- 2 RV Parking Spaces
Home Design
- Traditional Architecture
- Raised Foundation
- Frame Construction
- Composition Roof
- Radon Mitigation System
- Stucco
Interior Spaces
- 1-Story Property
- Open Floorplan
- Vaulted Ceiling
- Ceiling Fan
- Double Pane Windows
- Window Treatments
- Smart Doorbell
- Mountain Views
Kitchen
- Self-Cleaning Oven
- Microwave
- Freezer
- Dishwasher
- Kitchen Island
- Granite Countertops
- Disposal
Flooring
- Carpet
- Laminate
- Tile
Bedrooms and Bathrooms
- 3 Main Level Bedrooms
- Primary Bedroom Suite
- Walk-In Closet
- 2 Full Bathrooms
Laundry
- Laundry in unit
- Dryer
- Washer
Unfinished Basement
- Basement Fills Entire Space Under The House
- Sump Pump
- Basement Window Egress
Home Security
- Radon Detector
- Carbon Monoxide Detectors
- Fire and Smoke Detector
Outdoor Features
- Deck
- Covered patio or porch
- Exterior Lighting
Schools
- Prairie Winds Elementary School
- Liberty Point International Middle School
- Pueblo West High School
Utilities
- Forced Air Heating and Cooling System
- Heating System Uses Natural Gas
- 220 Volts
- 220 Volts in Garage
- Propane
- Natural Gas Connected
- Tankless Water Heater
- Septic Tank
- High Speed Internet
- Phone Available
- Cable TV Available
Additional Features
- Smoke Free Home
- Ground Level
- Horses Allowed On Property
Community Details
- No Home Owners Association
- Pueblo West Subdivision
Listing and Financial Details
- Exclusions: Sellers personal property, washer and dryer
- Assessor Parcel Number 9-5-19-0-14-007
Map
Home Values in the Area
Average Home Value in this Area
Property History
| Date | Event | Price | Change | Sq Ft Price |
|---|---|---|---|---|
| 09/13/2024 09/13/24 | Sold | $399,500 | -1.4% | $261 / Sq Ft |
| 07/17/2024 07/17/24 | For Sale | $405,000 | +54.1% | $265 / Sq Ft |
| 02/25/2019 02/25/19 | Sold | $262,844 | +0.6% | $172 / Sq Ft |
| 01/29/2019 01/29/19 | Pending | -- | -- | -- |
| 01/29/2019 01/29/19 | For Sale | $261,344 | -- | $171 / Sq Ft |
Tax History
| Year | Tax Paid | Tax Assessment Tax Assessment Total Assessment is a certain percentage of the fair market value that is determined by local assessors to be the total taxable value of land and additions on the property. | Land | Improvement |
|---|---|---|---|---|
| 2024 | $2,179 | $21,710 | -- | -- |
| 2023 | $2,204 | $25,400 | $3,230 | $22,170 |
| 2022 | $1,841 | $18,346 | $2,100 | $16,246 |
| 2021 | $1,887 | $18,870 | $2,160 | $16,710 |
| 2020 | $1,798 | $19,100 | $2,390 | $16,710 |
| 2019 | $1,193 | $11,936 | $644 | $11,292 |
| 2018 | $201 | $2,030 | $2,030 | $0 |
| 2017 | $201 | $2,030 | $2,030 | $0 |
| 2016 | $230 | $2,320 | $2,320 | $0 |
| 2015 | $228 | $2,320 | $2,320 | $0 |
| 2014 | $229 | $2,320 | $2,320 | $0 |
Mortgage History
| Date | Status | Loan Amount | Loan Type |
|---|---|---|---|
| Open | $399,500 | VA | |
| Previous Owner | $50,000 | Credit Line Revolving | |
| Previous Owner | $284,900 | VA | |
| Previous Owner | $191,854 | VA | |
| Previous Owner | $35,000 | Closed End Mortgage | |
| Previous Owner | $186,289 | VA | |
| Previous Owner | $192,000 | Commercial |
Deed History
| Date | Type | Sale Price | Title Company |
|---|---|---|---|
| Warranty Deed | $399,500 | Fidelity National Title | |
| Warranty Deed | $262,644 | Land Title Guarantee Co | |
| Quit Claim Deed | -- | None Available | |
| Warranty Deed | $10,000 | Land Title Guarantee Co | |
| Interfamily Deed Transfer | -- | None Available |
Similar Homes in the area
Source: REcolorado®
MLS Number: 6941363
APN: 9-5-19-0-14-007
- 1217 N Scandia Dr
- 1360 E Chaunsey Dr
- 1237 N Gantts Fort Ave
- 1317 N Vermillion Ct
- 1317 N Gantts Fort Ave
- 1203 N Gantts Fort Ave Unit 17
- 487 E Scandia Dr
- 493 E Scandia Dr
- 660 E Chelsea Dr
- 1358 N Scandia Dr
- 1340 N Shian Dr
- 1352 N Shian Dr
- 962 E Sandusky Dr
- 1068 N Gantts Fort Ave
- 861 E Linda Ave
- 802 E Witzer Dr
- 1186 E Gunpowder Ln Unit 2
- 1159 N Linda Ln
- 946 E Walden Dr
- 967 E Thorpe Ct
