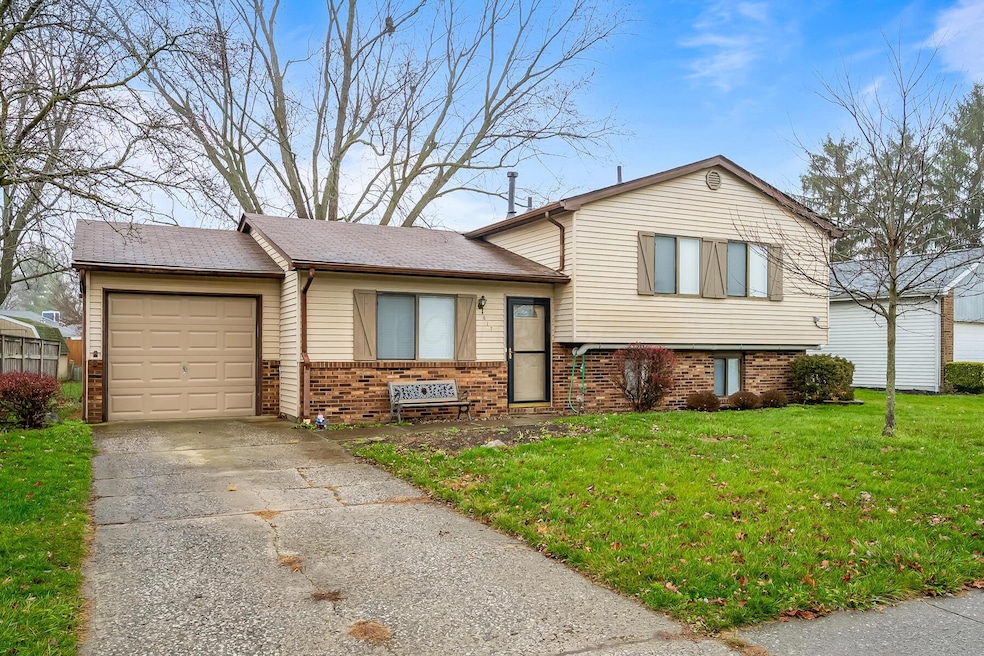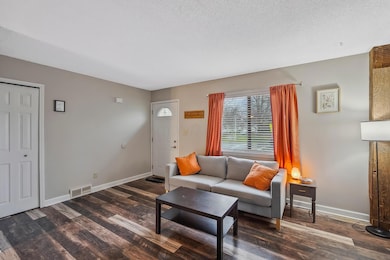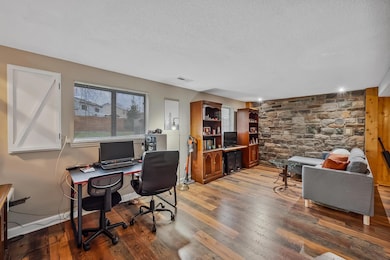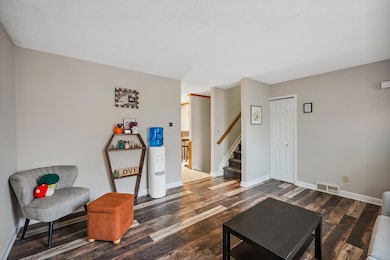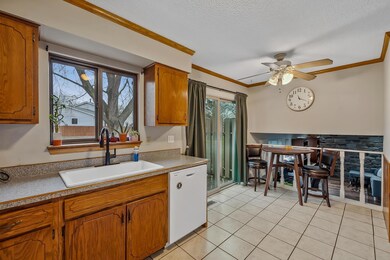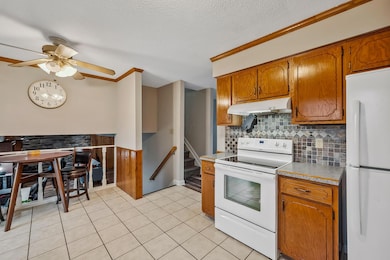
617 Executive Blvd Delaware, OH 43015
Estimated payment $1,993/month
About This Home
This delightful 3 bdrm, 1.5 bath home offers an ideal blend of comfort and convenience, perfect for families and entertainers alike! The entry level welcomes you with a LR & kitchen, while the large family room provides ample space for gatherings or a playroom. Sliding glass door opens from the kitchen to a large deck. The attached garage off the kitchen keeps you and your car out of the elements. New Dishwasher, Radon System, H2O tank & sump pump. Just minutes away from Smith, Dempsey, & Hayes schools and conveniently located near the fairgrounds! Hm Warranty Included.
Home Details
Home Type
- Single Family
Est. Annual Taxes
- $3,285
Year Built
- Built in 1984
Lot Details
- 7,841 Sq Ft Lot
Parking
- 1 Car Attached Garage
Home Design
- 1,482 Sq Ft Home
- Brick Exterior Construction
- Block Foundation
- Aluminum Siding
Kitchen
- Electric Range
- Dishwasher
Bedrooms and Bathrooms
- 3 Bedrooms
Laundry
- Laundry on lower level
- Electric Dryer Hookup
Utilities
- Central Air
- Gas Water Heater
Listing and Financial Details
- Assessor Parcel Number 519-314-03-040-000
Map
Home Values in the Area
Average Home Value in this Area
Tax History
| Year | Tax Paid | Tax Assessment Tax Assessment Total Assessment is a certain percentage of the fair market value that is determined by local assessors to be the total taxable value of land and additions on the property. | Land | Improvement |
|---|---|---|---|---|
| 2024 | $3,285 | $69,580 | $19,600 | $49,980 |
| 2023 | $3,291 | $69,580 | $19,600 | $49,980 |
| 2022 | $2,917 | $53,520 | $14,110 | $39,410 |
| 2021 | $2,982 | $53,520 | $14,110 | $39,410 |
| 2020 | $3,015 | $53,520 | $14,110 | $39,410 |
| 2019 | $2,722 | $43,790 | $12,250 | $31,540 |
| 2018 | $2,760 | $43,790 | $12,250 | $31,540 |
| 2017 | $2,535 | $40,390 | $9,660 | $30,730 |
| 2016 | $2,323 | $40,390 | $9,660 | $30,730 |
| 2015 | $2,336 | $40,390 | $9,660 | $30,730 |
| 2014 | $2,373 | $40,390 | $9,660 | $30,730 |
| 2013 | $2,386 | $40,390 | $9,660 | $30,730 |
Property History
| Date | Event | Price | Change | Sq Ft Price |
|---|---|---|---|---|
| 04/13/2025 04/13/25 | Price Changed | $308,000 | -1.3% | $208 / Sq Ft |
| 04/02/2025 04/02/25 | Off Market | $312,000 | -- | -- |
| 04/01/2025 04/01/25 | For Sale | $312,000 | 0.0% | $211 / Sq Ft |
| 03/26/2025 03/26/25 | For Sale | $312,000 | +1.3% | $211 / Sq Ft |
| 05/10/2024 05/10/24 | Sold | $308,000 | +1.0% | $208 / Sq Ft |
| 04/10/2024 04/10/24 | Price Changed | $304,999 | -4.7% | $206 / Sq Ft |
| 03/19/2024 03/19/24 | For Sale | $319,900 | -- | $216 / Sq Ft |
Deed History
| Date | Type | Sale Price | Title Company |
|---|---|---|---|
| Warranty Deed | $308,000 | Valley Title | |
| Survivorship Deed | $125,000 | Talon Title | |
| Deed | $115,000 | -- |
Mortgage History
| Date | Status | Loan Amount | Loan Type |
|---|---|---|---|
| Open | $246,000 | Credit Line Revolving | |
| Previous Owner | $100,000 | Purchase Money Mortgage | |
| Closed | -- | New Conventional |
Similar Homes in the area
Source: Columbus and Central Ohio Regional MLS
MLS Number: 225008891
APN: 519-314-03-040-000
- 606 Presidential Way
- 609 Presidential Way
- 468 Federal Cir
- 530 Executive Blvd
- 601 Congress Ct
- 8-281/282 Stanford Ct
- 614 Terrace Ridge Cir
- 825 Heritage Blvd
- 825 Heritage Blvd
- 825 Heritage Blvd
- 825 Heritage Blvd
- 825 Heritage Blvd
- 860 Heritage Blvd
- 848 Heritage Blvd
- 854 Heritage Blvd
- 831 Heritage Blvd
- 831 Heritage Blvd
- 831 Heritage Blvd
- 831 Heritage Blvd
- 831 Heritage Blvd
