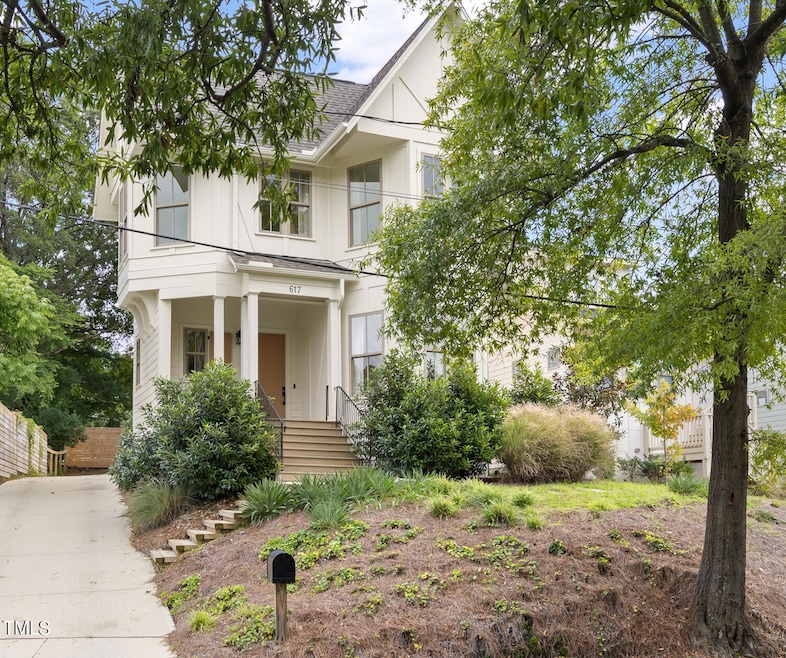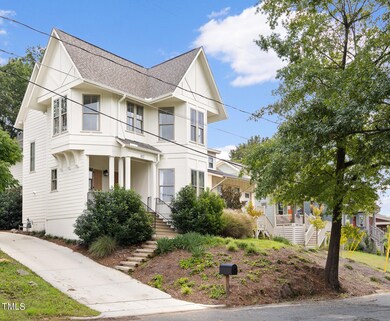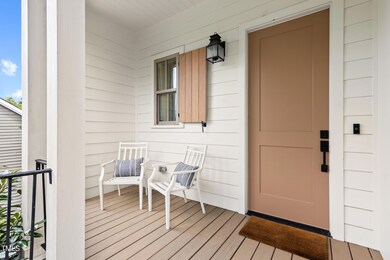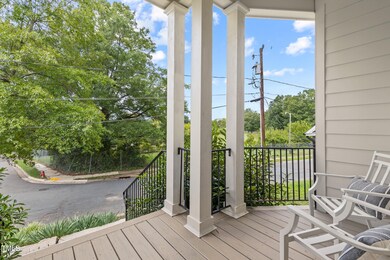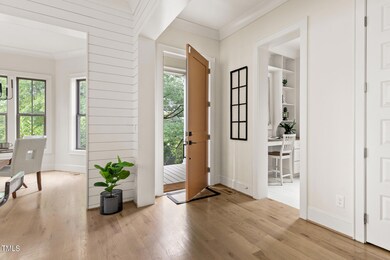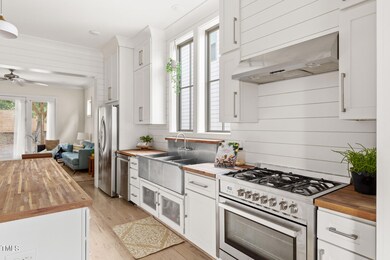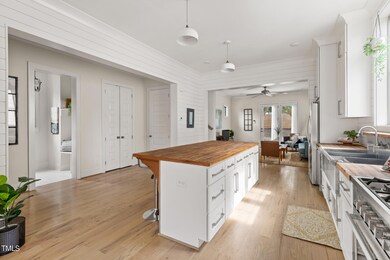
617 Grant St Durham, NC 27701
Hayti District NeighborhoodHighlights
- City View
- Wood Flooring
- Victorian Architecture
- Open Floorplan
- Main Floor Bedroom
- 5-minute walk to Grant Street Park (North)
About This Home
As of November 2024Welcome to 617 Grant St, a stunning Victorian-inspired home with creativity and charm at every turn. Built in 2020, this 4-bedroom, 2.5-bath home features exceptional design; be in awe of the soaring 10-foot ceilings on the first floor and 9-foot ceilings on the second, giving the space an airy and inviting feel. Gleaming site-finished hardwoods run throughout, adding a touch of warmth and luxury to every room.
As you step inside, you'll be greeted by an open-concept living area and a first-floor office, perfect for remote work, creative projects, or a cozy reading nook. The expansive kitchen is a true entertainer's dream, centered around a large island that's perfect for casual dining, meal prep, or gathering with friends. With quirky, playful design elements throughout, this home has a personality that makes it feel truly one-of-a-kind.
Upstairs, you'll find a versatile layout. The fourth bedroom offers the flexibility to be transformed into a bonus room or additional living space, whatever you choose! Whether you need a game room, media center, or home gym, this space can adapt to suit your lifestyle.
Outside, you'll love the convenience of ample off-street parking in the backyard, a rare find in downtown Durham. And speaking of downtown, this home is just a short walk from some of Durham's most popular spots! Stroll over to Ponysaurus Brewery for a craft beer or Mezcalito for authentic Mexican cuisine.
Whether you're looking for a home with modern features, classic design, or proximity to all the excitement of downtown Durham, 617 Grant St delivers it all. All of this, offered at an exceptional value!
Home Details
Home Type
- Single Family
Est. Annual Taxes
- $3,039
Year Built
- Built in 2020
Lot Details
- 5,227 Sq Ft Lot
- West Facing Home
- Wood Fence
- Back Yard Fenced
- Landscaped
- Few Trees
Home Design
- Victorian Architecture
- Block Foundation
- Architectural Shingle Roof
Interior Spaces
- 2,036 Sq Ft Home
- 2-Story Property
- Open Floorplan
- Crown Molding
- Smooth Ceilings
- High Ceiling
- Ceiling Fan
- Double Pane Windows
- Entrance Foyer
- Family Room
- Dining Room
- City Views
Kitchen
- Free-Standing Gas Oven
- Free-Standing Gas Range
- Dishwasher
- Kitchen Island
- Disposal
Flooring
- Wood
- Carpet
- Ceramic Tile
- Luxury Vinyl Tile
Bedrooms and Bathrooms
- 4 Bedrooms
- Main Floor Bedroom
- Walk-In Closet
- Double Vanity
- Walk-in Shower
Laundry
- Laundry Room
- Laundry on upper level
- Dryer
- Washer
Attic
- Attic Floors
- Pull Down Stairs to Attic
- Unfinished Attic
Parking
- 4 Parking Spaces
- Gravel Driveway
- Off-Street Parking
Outdoor Features
- Patio
- Rain Gutters
- Porch
Schools
- Fayetteville Elementary School
- Githens Middle School
- Jordan High School
Utilities
- Central Heating and Cooling System
- Natural Gas Connected
Community Details
- No Home Owners Association
Listing and Financial Details
- Assessor Parcel Number 0831-12-4770
Map
Home Values in the Area
Average Home Value in this Area
Property History
| Date | Event | Price | Change | Sq Ft Price |
|---|---|---|---|---|
| 11/14/2024 11/14/24 | Sold | $503,000 | +0.8% | $247 / Sq Ft |
| 10/17/2024 10/17/24 | Pending | -- | -- | -- |
| 10/04/2024 10/04/24 | For Sale | $499,000 | -- | $245 / Sq Ft |
Tax History
| Year | Tax Paid | Tax Assessment Tax Assessment Total Assessment is a certain percentage of the fair market value that is determined by local assessors to be the total taxable value of land and additions on the property. | Land | Improvement |
|---|---|---|---|---|
| 2024 | $3,507 | $251,395 | $22,340 | $229,055 |
| 2023 | $3,218 | $251,395 | $22,340 | $229,055 |
| 2022 | $3,218 | $251,395 | $22,340 | $229,055 |
| 2021 | $3,203 | $251,395 | $22,340 | $229,055 |
| 2020 | $278 | $22,340 | $22,340 | $0 |
| 2019 | $278 | $22,340 | $22,340 | $0 |
| 2018 | $136 | $10,053 | $10,053 | $0 |
| 2017 | $135 | $10,053 | $10,053 | $0 |
| 2016 | $131 | $10,053 | $10,053 | $0 |
| 2015 | $204 | $14,725 | $14,725 | $0 |
| 2014 | $204 | $14,725 | $14,725 | $0 |
Mortgage History
| Date | Status | Loan Amount | Loan Type |
|---|---|---|---|
| Open | $427,550 | New Conventional | |
| Previous Owner | $202,000 | Construction |
Deed History
| Date | Type | Sale Price | Title Company |
|---|---|---|---|
| Warranty Deed | $503,000 | Liberty Premier Title | |
| Warranty Deed | $22,500 | None Available |
Similar Homes in Durham, NC
Source: Doorify MLS
MLS Number: 10056377
APN: 119154
- 705 Colfax St
- 1213 Lincoln St
- 908 Colfax St
- 903 Linwood Ave
- 905 Linwood Ave
- 901 Linwood Ave
- 1006 Linwood Ave
- 423 Potter St
- 300 Price Ave
- 805 Ridgeway Ave
- 315 E Umstead St
- 1213 Dawkins St
- 507 Price Ave
- 611 Dunbar St
- 427 Lakeland St
- 313 E Umstead St
- 605 Dunbar St
- 810 Cox Ave
- 311 Burnette St
- 1203 Avery St
