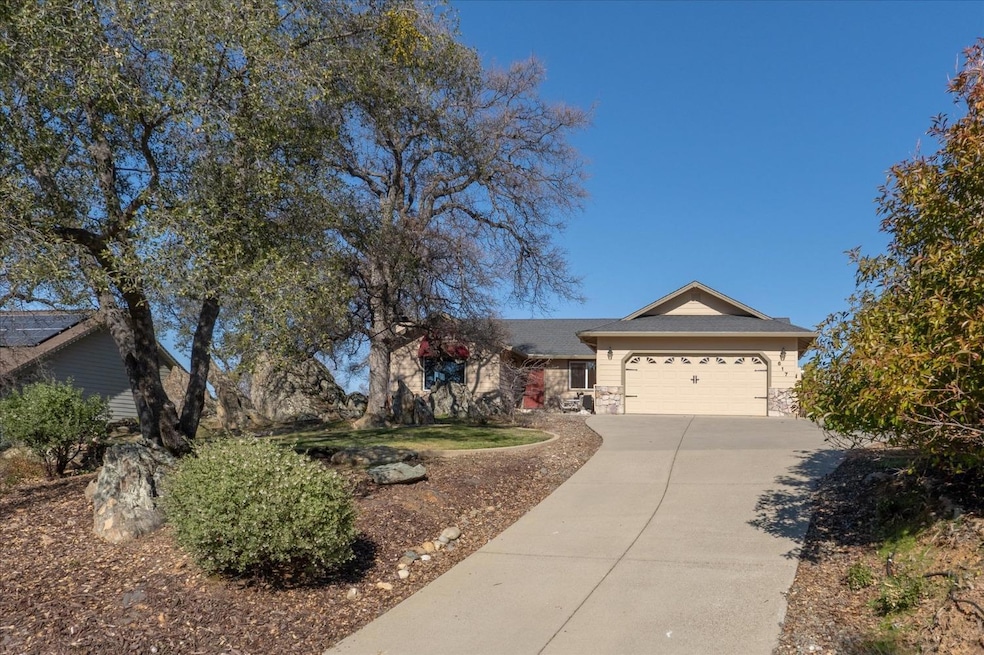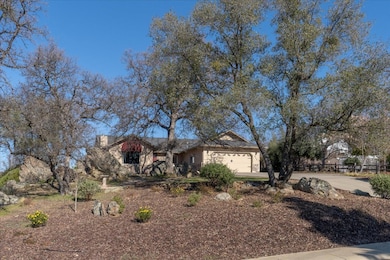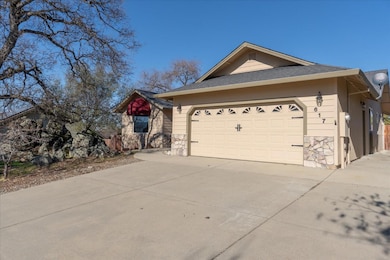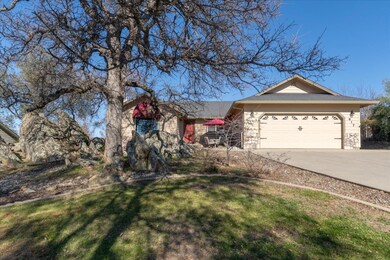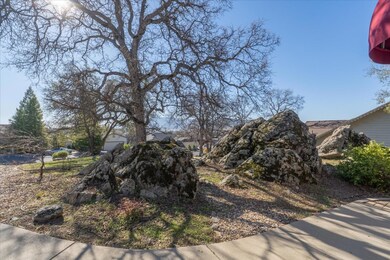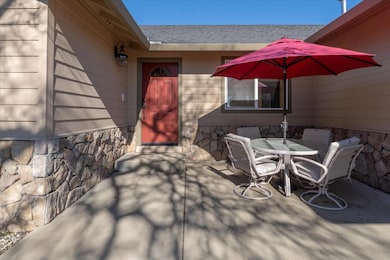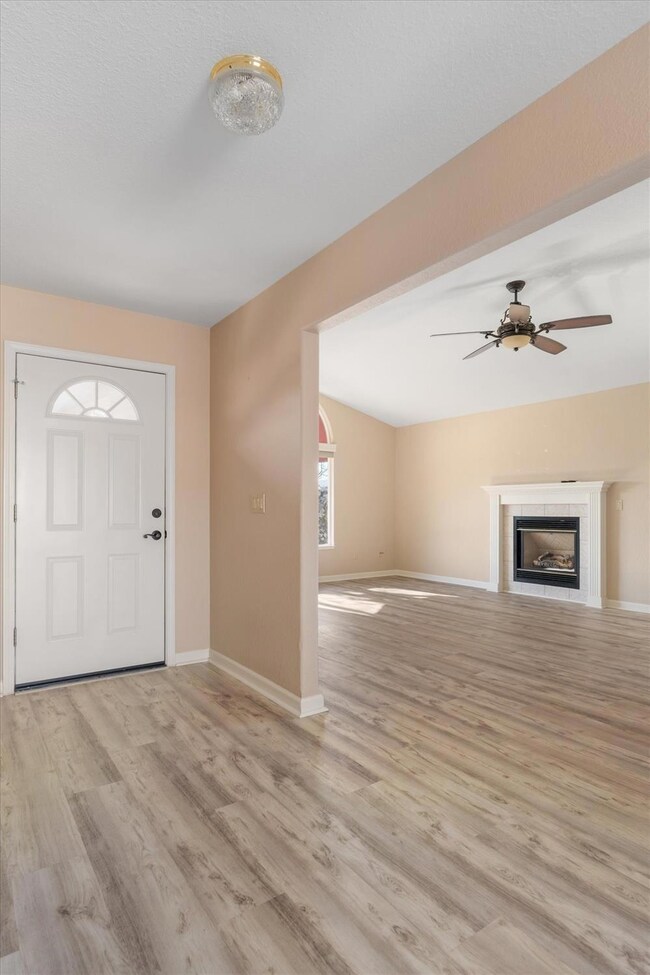
617 Live Oak Dr Angels Camp, CA 95222
Angel Oaks NeighborhoodEstimated payment $3,323/month
Highlights
- Parking available for a boat
- Deck
- Private Lot
- Panoramic View
- Contemporary Architecture
- Engineered Wood Flooring
About This Home
This three bedroom, two bath,like new Home is in a very quiet; secluded location on top of a third acre parcel. The Angels Oaks community is very sought after due to its great location (close to schools, shopping and access to the bay area). Enjoy the views of local mountains from either the front courtyard or the rear deck. The huge front yard boulders are quite spectacular. Home has LIFEPROOF 8 1/2 inch rigid core vinyl wood look plank flooring throughout. The large, vaulted ceiling living room has a spectacular view out the arched front window and is additionally warmed by an automatic gas fireplace. The kitchen has new stainless steel stove, microwave, refrigerator, and dishwasher. Newer paint inside and out.The rear yard is ready for your garden with framed planter beds.This updated home is vacant and ready for your family to enjoy.
Home Details
Home Type
- Single Family
Est. Annual Taxes
- $4,580
Year Built
- Built in 2001 | Remodeled
Lot Details
- 0.36 Acre Lot
- Wood Fence
- Back Yard Fenced
- Landscaped
- Private Lot
- Secluded Lot
- Sloped Lot
- Front and Back Yard Sprinklers
- Garden
Parking
- 2 Car Attached Garage
- Front Facing Garage
- Garage Door Opener
- Guest Parking
- 1 Open Parking Space
- Parking available for a boat
- RV Access or Parking
Property Views
- Panoramic
- Mountain
Home Design
- Contemporary Architecture
- Raised Foundation
- Composition Roof
- Wood Siding
- Concrete Perimeter Foundation
- Stucco
Interior Spaces
- 1,524 Sq Ft Home
- 1-Story Property
- Cathedral Ceiling
- Ceiling Fan
- Gas Log Fireplace
- Fireplace Features Masonry
- Double Pane Windows
- Window Screens
- Living Room with Fireplace
- Storage Room
- Attic
Kitchen
- Breakfast Area or Nook
- Eat-In Kitchen
- Built-In Electric Oven
- Free-Standing Electric Oven
- Self-Cleaning Oven
- Free-Standing Electric Range
- Range Hood
- Microwave
- Ice Maker
- Dishwasher
- Ceramic Countertops
- Disposal
Flooring
- Engineered Wood
- Carpet
- Vinyl
Bedrooms and Bathrooms
- 3 Bedrooms
- 2 Full Bathrooms
Laundry
- Laundry Room
- Laundry on main level
- Dryer
- Washer
- 220 Volts In Laundry
Home Security
- Carbon Monoxide Detectors
- Fire and Smoke Detector
Eco-Friendly Details
- Energy-Efficient Windows with Low Emissivity
- Energy-Efficient Insulation
Outdoor Features
- Uncovered Courtyard
- Deck
- Exterior Lighting
Utilities
- Central Heating and Cooling System
- Heating System Uses Gas
- Heating System Uses Propane
- Underground Utilities
- 220 Volts in Kitchen
- Propane
- Municipal Utilities District
- Gas Water Heater
- High Speed Internet
- Cable TV Available
Community Details
- No Home Owners Association
- Angel Oaks Subdivision
Listing and Financial Details
- Assessor Parcel Number 058068006
Map
Home Values in the Area
Average Home Value in this Area
Tax History
| Year | Tax Paid | Tax Assessment Tax Assessment Total Assessment is a certain percentage of the fair market value that is determined by local assessors to be the total taxable value of land and additions on the property. | Land | Improvement |
|---|---|---|---|---|
| 2023 | $4,580 | $405,651 | $46,818 | $358,833 |
| 2022 | $4,057 | $365,598 | $63,529 | $302,069 |
| 2021 | $4,061 | $358,431 | $62,284 | $296,147 |
| 2020 | $3,952 | $354,757 | $61,646 | $293,111 |
| 2019 | $3,896 | $347,802 | $60,438 | $287,364 |
| 2018 | $3,819 | $340,983 | $59,253 | $281,730 |
| 2017 | $3,728 | $334,298 | $58,092 | $276,206 |
| 2016 | $3,711 | $327,744 | $56,953 | $270,791 |
| 2015 | $3,665 | $322,822 | $56,098 | $266,724 |
| 2014 | -- | $316,500 | $55,000 | $261,500 |
Property History
| Date | Event | Price | Change | Sq Ft Price |
|---|---|---|---|---|
| 02/16/2025 02/16/25 | Price Changed | $527,000 | -1.9% | $346 / Sq Ft |
| 01/22/2025 01/22/25 | For Sale | $537,000 | +2.5% | $352 / Sq Ft |
| 12/17/2024 12/17/24 | Sold | $524,000 | -0.9% | $344 / Sq Ft |
| 11/17/2024 11/17/24 | Pending | -- | -- | -- |
| 11/11/2024 11/11/24 | For Sale | $529,000 | +35.7% | $347 / Sq Ft |
| 02/16/2021 02/16/21 | Sold | $389,900 | 0.0% | $256 / Sq Ft |
| 01/28/2021 01/28/21 | For Sale | $389,900 | +23.2% | $256 / Sq Ft |
| 08/01/2013 08/01/13 | Sold | $316,500 | +0.8% | $208 / Sq Ft |
| 07/02/2013 07/02/13 | Pending | -- | -- | -- |
| 05/14/2013 05/14/13 | For Sale | $314,000 | -- | $206 / Sq Ft |
Deed History
| Date | Type | Sale Price | Title Company |
|---|---|---|---|
| Grant Deed | $524,000 | Placer Title | |
| Grant Deed | -- | Placer Title | |
| Grant Deed | $390,000 | Placer Title Company | |
| Grant Deed | $316,500 | First American Title Company | |
| Interfamily Deed Transfer | -- | First American Title Ins Co | |
| Interfamily Deed Transfer | -- | None Available | |
| Interfamily Deed Transfer | -- | None Available |
Mortgage History
| Date | Status | Loan Amount | Loan Type |
|---|---|---|---|
| Previous Owner | $50,000 | Credit Line Revolving | |
| Previous Owner | $50,000 | Credit Line Revolving | |
| Previous Owner | $138,550 | Unknown | |
| Previous Owner | $140,000 | Unknown | |
| Previous Owner | $183,471 | Construction |
Similar Homes in the area
Source: Calaveras County Association of REALTORS®
MLS Number: 202500096
APN: 058-068-006-000
- 148 Goat Trail
- 194 Smith Flat Rd Unit 259
- 194 Smith Flat Rd
- 260 Mistletoe Ct
- 1029 Stockton Rd
- 868 Live Oak Dr
- 146 Smith Flat Rd
- 312 Catalpa Ln
- 326 Mill Ct
- 83 Sheep Ln
- 393 Blair Mine Rd
- 545 Rock Forge Loop
- 333 Stockton Rd
- 0 Albasio Ct
- 464 San Joaquin Ave
- 684 Alpine Ave
- 915 Tuolumne Ave Unit 917
- 640 Springhouse Rd
- 314 S Main St
- 314 S Main St Unit 70
