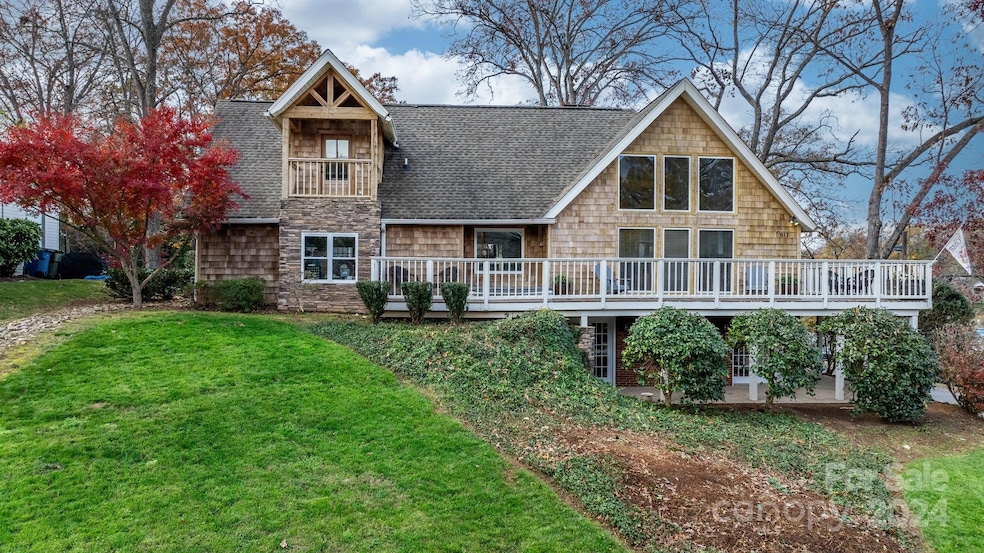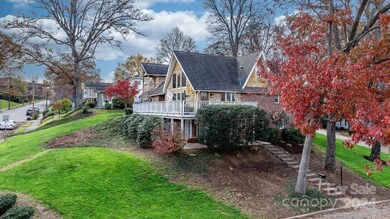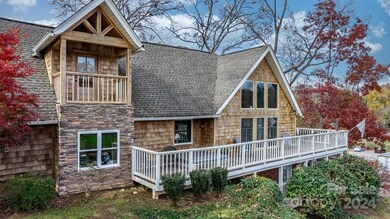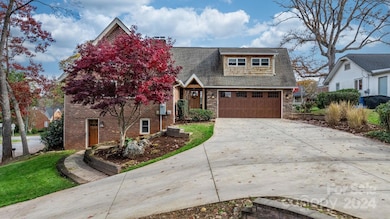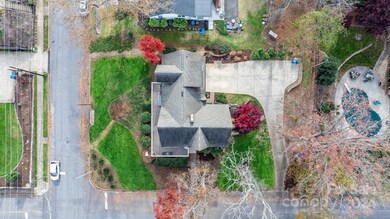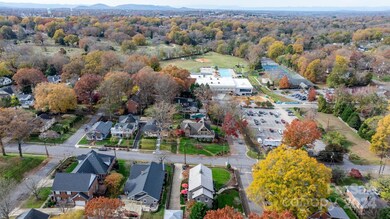
617 N Center St Hickory, NC 28601
Claremont NeighborhoodHighlights
- Spa
- Open Floorplan
- Deck
- Oakwood Elementary School Rated A-
- A-Frame Home
- Wood Flooring
About This Home
As of January 2025This stunning, unique home is equally as beautiful inside as it is out. Located in the heart of Hickory, right down the road from Frye Hospital, a popular recreational center, & walking distance to desirable Oakwood Elementary, this location is appealing to many different buyers. Inside you are greeted by a welcoming foyer, stunning 2-story windows w/ views, & lovely hardwoods throughout most of the home. The kitchen has sleek countertops, a chic backsplash, & an oversized island. You can also spread out w/ 2 separate living spaces, including a den & bar downstairs! This home boasts 4 BRs, 4 1/2 baths, oversized garage & 2 gas fireplaces. Of the 4 beds it features 2 primary suites—one on main & one upstairs. One of my favorite features is the walk-in closet in the upstairs primary! When it’s time to unwind, the expansive deck w/ hot tub is the perfect place to enjoy one of the prettiest areas to live in Hickory. This home has it all—space, style, & a prime location. Come see it today!
Last Agent to Sell the Property
Weichert, Realtors - Team Metro Brokerage Email: brittanyscott@teammetro.net License #316509

Home Details
Home Type
- Single Family
Est. Annual Taxes
- $4,187
Year Built
- Built in 1972
Lot Details
- Corner Lot
Parking
- 2 Car Attached Garage
- Driveway
Home Design
- A-Frame Home
- Brick Exterior Construction
Interior Spaces
- 1.5-Story Property
- Open Floorplan
- Bar Fridge
- French Doors
- Entrance Foyer
- Living Room with Fireplace
- Finished Basement
- Interior and Exterior Basement Entry
- Home Security System
- Laundry Room
Kitchen
- Gas Oven
- Range Hood
- Microwave
- Dishwasher
- Kitchen Island
Flooring
- Wood
- Tile
- Vinyl
Bedrooms and Bathrooms
- Walk-In Closet
Outdoor Features
- Spa
- Balcony
- Deck
- Patio
Schools
- Oakwood Elementary School
- Northview Middle School
- Hickory High School
Utilities
- Central Heating and Cooling System
- Heat Pump System
Listing and Financial Details
- Assessor Parcel Number 370315622863
Map
Home Values in the Area
Average Home Value in this Area
Property History
| Date | Event | Price | Change | Sq Ft Price |
|---|---|---|---|---|
| 01/09/2025 01/09/25 | Sold | $575,000 | +2.9% | $182 / Sq Ft |
| 12/01/2024 12/01/24 | For Sale | $559,000 | +19.2% | $177 / Sq Ft |
| 10/08/2021 10/08/21 | Sold | $469,000 | 0.0% | $148 / Sq Ft |
| 09/04/2021 09/04/21 | Pending | -- | -- | -- |
| 08/27/2021 08/27/21 | For Sale | $469,000 | 0.0% | $148 / Sq Ft |
| 08/15/2021 08/15/21 | Pending | -- | -- | -- |
| 08/05/2021 08/05/21 | For Sale | $469,000 | +18.7% | $148 / Sq Ft |
| 06/21/2019 06/21/19 | Sold | $395,000 | -1.2% | $125 / Sq Ft |
| 04/16/2019 04/16/19 | Pending | -- | -- | -- |
| 03/12/2019 03/12/19 | For Sale | $399,900 | -- | $126 / Sq Ft |
Tax History
| Year | Tax Paid | Tax Assessment Tax Assessment Total Assessment is a certain percentage of the fair market value that is determined by local assessors to be the total taxable value of land and additions on the property. | Land | Improvement |
|---|---|---|---|---|
| 2024 | $4,187 | $490,600 | $37,800 | $452,800 |
| 2023 | $4,187 | $373,800 | $37,800 | $336,000 |
| 2022 | $4,495 | $373,800 | $37,800 | $336,000 |
| 2021 | $4,495 | $373,800 | $37,800 | $336,000 |
| 2020 | $4,345 | $373,800 | $0 | $0 |
| 2019 | $3,601 | $309,800 | $0 | $0 |
| 2018 | $3,202 | $280,500 | $37,700 | $242,800 |
| 2017 | $3,202 | $0 | $0 | $0 |
| 2016 | $3,202 | $0 | $0 | $0 |
| 2015 | $2,191 | $215,800 | $37,000 | $178,800 |
| 2014 | $2,191 | $212,700 | $40,200 | $172,500 |
Mortgage History
| Date | Status | Loan Amount | Loan Type |
|---|---|---|---|
| Open | $460,000 | New Conventional | |
| Previous Owner | $349,000 | New Conventional | |
| Previous Owner | $375,250 | New Conventional | |
| Previous Owner | $129,000 | Future Advance Clause Open End Mortgage | |
| Previous Owner | $168,000 | New Conventional | |
| Previous Owner | $150,000 | Purchase Money Mortgage | |
| Previous Owner | $184,000 | Fannie Mae Freddie Mac |
Deed History
| Date | Type | Sale Price | Title Company |
|---|---|---|---|
| Warranty Deed | $575,000 | None Listed On Document | |
| Warranty Deed | $469,000 | None Available | |
| Warranty Deed | $395,000 | None Available | |
| Warranty Deed | $25,000 | Chicago Title Insurance Co | |
| Warranty Deed | $230,000 | None Available | |
| Deed | $98,000 | -- |
Similar Homes in Hickory, NC
Source: Canopy MLS (Canopy Realtor® Association)
MLS Number: 4203977
APN: 3703156228630000
- 609 2nd St NE
- 842 N Center St
- 845 2nd St NW
- 632 4th Street Dr NW
- 625 4th Street Dr NW
- 310 1st St NE
- 418 3rd St NE
- 1036 N Center St
- 0 6th St NW Unit CAR4223210
- 679 6th St NW
- 0 Main Ave NE Unit 8-12 CAR4080460
- 333 7th St NW
- 713 8th Street Dr NW
- 00 4th St NW
- 1346 5th Street Cir NW
- 705 3rd Ave NW
- 528 1st Ave NW
- 521 1st Ave NW
- 542 9th St NW
- 1364 5th Street Cir NW
