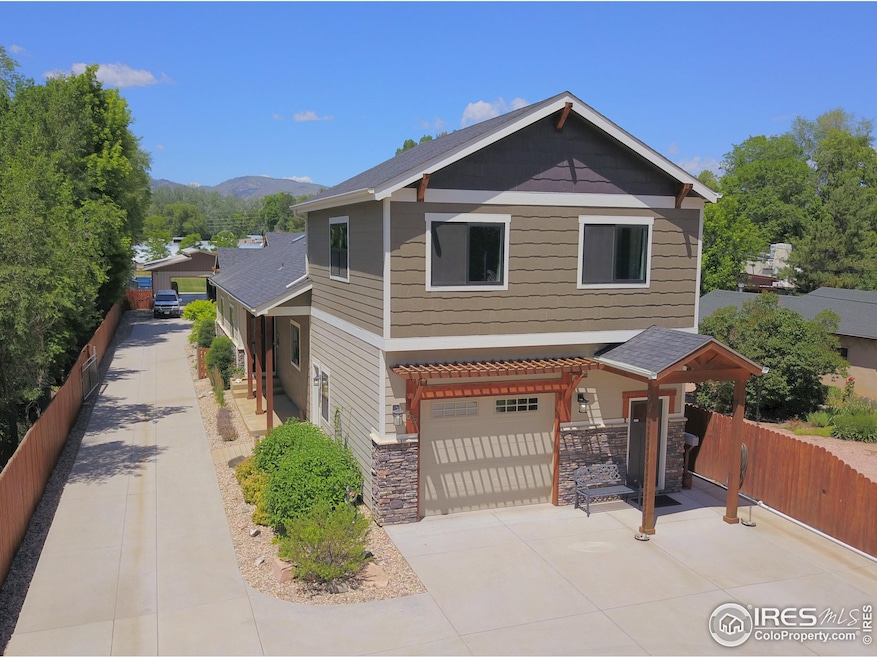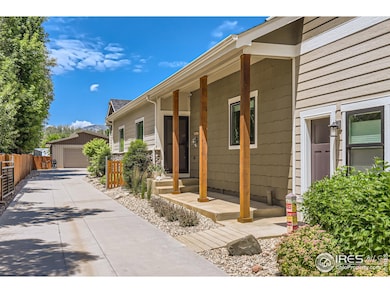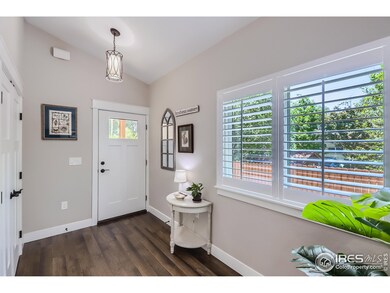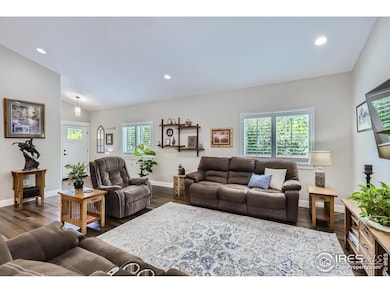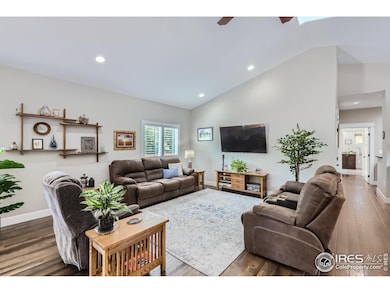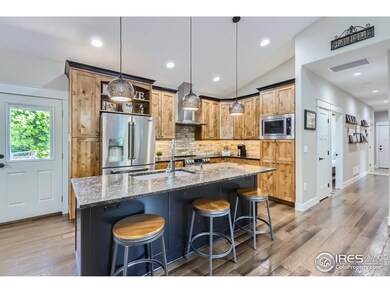
617 N Hollywood St Fort Collins, CO 80521
Highlights
- Parking available for a boat
- Deck
- Engineered Wood Flooring
- Open Floorplan
- Wooded Lot
- Cathedral Ceiling
About This Home
As of March 2025Welcome to this meticulously crafted custom home in SW Fort Collins, a mature and eclectic neighborhood outside of city limits. This beautiful home has it all with the perfect blend of modern luxury and Colorado charm. 5 bedrooms, 5 bath & 5 car garage with shop on a large lot. Bring your animals & toys with no HOA - RV parking & hookups on site. Appreciate all the well-appointed custom quality features of the gourmet kitchen, light & bright living spaces, luxurious bathrooms & custom touches throughout. Unwind and entertain in style. The finished basement offers endless possibilities, whether you envision a dedicated entertainment zone, a private retreat for guests, or a place for your arts and crafts. The large, beautifully landscaped yard creates a tranquil oasis, perfect for relaxing or hosting unforgettable gatherings under the Colorado sky. The custom-built shop includes full insulation, heat, 100amp electrical power & bathroom that offers perfect space for onsite hobbies, business, parking & storage needs. This property also offers a separate apartment above the garage, complete with a private entrance & self-contained kitchen, bath & laundry - perfect for guest or rental income. It's currently rented month-to-month to a quiet tenant, who is ready to sign a 1-year lease at Buyers discretion. Since the current tenant is month-to-month they do not have to stay if the buyer has that preference. Located in an up and coming neighborhood, bike to downtown, while enjoying the peace and quiet of being outside city limits. A short commute brings you into vibrant heart of Fort Collins & charm of Old Town, where you can explore quaint shops, savor delectable cuisine, and experience the city's lively nightlife. An extensive trail system for biking or hiking is nearby, perfect for indulging your inner nature enthusiast. This exceptional property caters to everyone with top-rated schools, numerous parks and ample open spaces nearby for outdoor fun and community connection.
Home Details
Home Type
- Single Family
Est. Annual Taxes
- $5,489
Year Built
- Built in 2017
Lot Details
- 0.48 Acre Lot
- Southern Exposure
- Wood Fence
- Chain Link Fence
- Level Lot
- Sprinkler System
- Wooded Lot
- Property is zoned FA
Parking
- 5 Car Detached Garage
- Heated Garage
- Tandem Parking
- Drive Through
- Driveway Level
- Parking available for a boat
Home Design
- Wood Frame Construction
- Composition Roof
- Composition Shingle
- Stone
Interior Spaces
- 3,789 Sq Ft Home
- 1-Story Property
- Open Floorplan
- Cathedral Ceiling
- Double Pane Windows
- Window Treatments
- Home Office
Kitchen
- Eat-In Kitchen
- Electric Oven or Range
- Microwave
- Dishwasher
- Kitchen Island
- Disposal
Flooring
- Engineered Wood
- Carpet
Bedrooms and Bathrooms
- 5 Bedrooms
- Walk-In Closet
- Primary Bathroom is a Full Bathroom
- Primary bathroom on main floor
- Walk-in Shower
Laundry
- Laundry on main level
- Dryer
- Washer
Basement
- Partial Basement
- Sump Pump
- Laundry in Basement
- Crawl Space
Home Security
- Radon Detector
- Storm Doors
Accessible Home Design
- Accessible Hallway
- Garage doors are at least 85 inches wide
- Accessible Doors
- No Interior Steps
- Accessible Entrance
- Low Pile Carpeting
Eco-Friendly Details
- Energy-Efficient HVAC
- Energy-Efficient Thermostat
Outdoor Features
- Deck
- Outdoor Storage
- Outbuilding
Location
- Property is near a bus stop
- Near Farm
Schools
- Lincoln Elementary And Middle School
- Poudre High School
Utilities
- Forced Air Heating and Cooling System
- High Speed Internet
- Satellite Dish
- Cable TV Available
Community Details
- No Home Owners Association
- Built by Custom
- Rostek Subdivision
Listing and Financial Details
- Assessor Parcel Number R0224600
Map
Home Values in the Area
Average Home Value in this Area
Property History
| Date | Event | Price | Change | Sq Ft Price |
|---|---|---|---|---|
| 03/03/2025 03/03/25 | Sold | $1,048,000 | -2.5% | $277 / Sq Ft |
| 01/24/2025 01/24/25 | For Sale | $1,075,000 | -- | $284 / Sq Ft |
Tax History
| Year | Tax Paid | Tax Assessment Tax Assessment Total Assessment is a certain percentage of the fair market value that is determined by local assessors to be the total taxable value of land and additions on the property. | Land | Improvement |
|---|---|---|---|---|
| 2025 | $5,489 | $62,993 | $9,045 | $53,948 |
| 2024 | $5,489 | $62,993 | $9,045 | $53,948 |
| 2022 | $4,660 | $48,817 | $6,255 | $42,562 |
| 2021 | $4,701 | $50,222 | $6,435 | $43,787 |
| 2020 | $4,330 | $45,867 | $6,435 | $39,432 |
| 2019 | $4,849 | $51,133 | $6,435 | $44,698 |
| 2018 | $2,217 | $24,111 | $4,176 | $19,935 |
| 2017 | $2,195 | $23,954 | $16,820 | $7,134 |
| 2016 | $2,257 | $24,505 | $16,820 | $7,685 |
| 2015 | $2,241 | $24,510 | $16,820 | $7,690 |
| 2014 | $1,698 | $18,450 | $10,880 | $7,570 |
Mortgage History
| Date | Status | Loan Amount | Loan Type |
|---|---|---|---|
| Open | $110,000 | New Conventional | |
| Previous Owner | $473,500 | New Conventional | |
| Previous Owner | $431,000 | New Conventional | |
| Previous Owner | $436,000 | New Conventional | |
| Previous Owner | $385,000 | Construction | |
| Previous Owner | $35,000 | Unknown | |
| Previous Owner | $20,000 | Balloon | |
| Previous Owner | $9,120 | Unknown | |
| Previous Owner | $10,941 | Unknown |
Deed History
| Date | Type | Sale Price | Title Company |
|---|---|---|---|
| Special Warranty Deed | $1,048,000 | First American Title | |
| Interfamily Deed Transfer | -- | None Available | |
| Interfamily Deed Transfer | -- | None Available | |
| Quit Claim Deed | -- | None Available | |
| Interfamily Deed Transfer | -- | None Available | |
| Personal Reps Deed | $70,000 | Security Title | |
| Interfamily Deed Transfer | -- | -- | |
| Deed | -- | -- |
Similar Homes in Fort Collins, CO
Source: IRES MLS
MLS Number: 1024821
APN: 97092-08-031
- 804 Theo Ave
- 924 Teal Dr
- 410 High Ct
- 605 N Impala Dr
- 3005 Swing Station Way
- 2000 Laporte Ave
- 2825 Buckboard Ct
- 419 S Impala Dr Unit 1A
- 700 Locust Grove Dr
- 713 Pear St
- 2211 W Mulberry St Unit 264
- 2211 W Mulberry St Unit 11
- 2211 W Mulberry St Unit 56
- 2211 W Mulberry St Unit 31
- 2211 W Mulberry St Unit 220
- 812 Pear St
- 812 Rocky Rd
- 808 Tyler St
- 808 Gallup Rd
- 813 Gallup Rd
