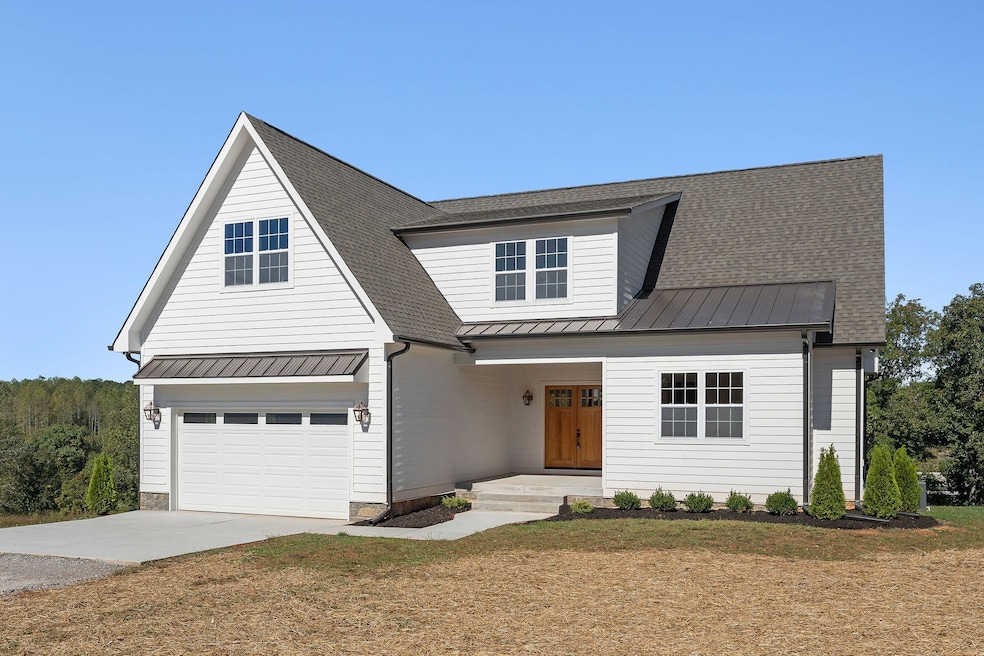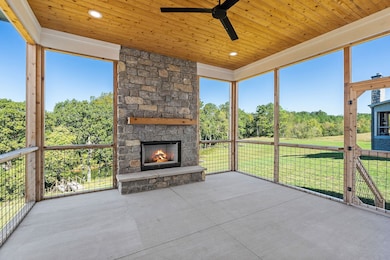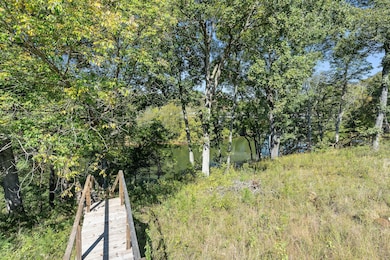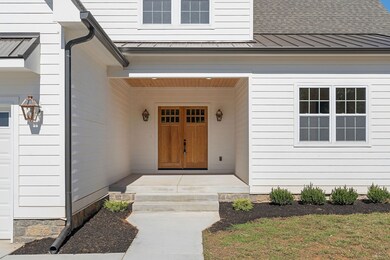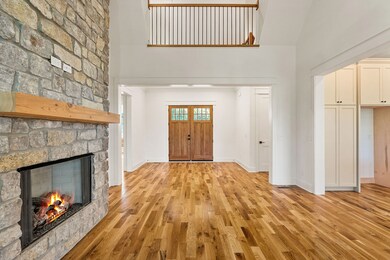
617 Post Office Rd Rock Island, TN 38581
Estimated payment $3,926/month
Highlights
- River View
- Living Room with Fireplace
- Cottage
- Dock Permitted
- No HOA
- Porch
About This Home
Rock Island New Construction Waterfront and Move In Ready! Retreat-style living with private dock option and steps to water installed with 100+ ft. of water frontage, spacious floor plan with hardwood floors throughout, sprawling primary suite on main level, kitchen and dining with walk-in panty and beverage area, and inviting family room with vaulted ceiling and stone fireplace. 10 ft. ceilings throughout, three bedrooms at second level with oversized bonus room and bunk space if desired! Drop zone garage entrance and laundry room, 2-car attached garage, and covered porches (rear porch with fireplace). Short Term Rentals permitted if desired and NO HOA! Adjoining lots/acreage available at separate pricing! MOVE IN NOW FOR YOUR 2024 HOLIDAYS!
Home Details
Home Type
- Single Family
Est. Annual Taxes
- $327
Year Built
- Built in 2023
Lot Details
- 1.38 Acre Lot
- River Front
- Sloped Lot
Parking
- 2 Car Attached Garage
- Driveway
Home Design
- Cottage
- Shingle Roof
Interior Spaces
- 3,028 Sq Ft Home
- Property has 2 Levels
- Ceiling Fan
- Gas Fireplace
- Living Room with Fireplace
- 2 Fireplaces
- Interior Storage Closet
- Tile Flooring
- River Views
- Crawl Space
Kitchen
- Microwave
- Dishwasher
Bedrooms and Bathrooms
- 4 Bedrooms | 1 Main Level Bedroom
- Walk-In Closet
Outdoor Features
- Dock Permitted
- Porch
Schools
- Spencer Elementary School
- Van Buren Co High Middle School
- Van Buren Co High School
Utilities
- Cooling Available
- Central Heating
- Septic Tank
Community Details
- No Home Owners Association
- Retreat At Rock Island Subdivision
Listing and Financial Details
- Tax Lot 5
Map
Home Values in the Area
Average Home Value in this Area
Tax History
| Year | Tax Paid | Tax Assessment Tax Assessment Total Assessment is a certain percentage of the fair market value that is determined by local assessors to be the total taxable value of land and additions on the property. | Land | Improvement |
|---|---|---|---|---|
| 2024 | $1,880 | $78,325 | $10,850 | $67,475 |
| 2023 | $1,880 | $78,325 | $10,850 | $67,475 |
| 2022 | $260 | $10,850 | $10,850 | $0 |
| 2021 | $0 | $10,850 | $10,850 | $0 |
Property History
| Date | Event | Price | Change | Sq Ft Price |
|---|---|---|---|---|
| 04/01/2025 04/01/25 | For Sale | $699,900 | 0.0% | $231 / Sq Ft |
| 04/01/2025 04/01/25 | Off Market | $699,900 | -- | -- |
| 10/11/2024 10/11/24 | For Sale | $699,900 | -- | $231 / Sq Ft |
Mortgage History
| Date | Status | Loan Amount | Loan Type |
|---|---|---|---|
| Closed | $474,722 | Construction |
Similar Home in Rock Island, TN
Source: Realtracs
MLS Number: 2746763
APN: 088026 12900
- 633 Post Office Rd
- 0 Post Office Rd
- 226 Bess Ln
- 0 Rock Island Shores Ln
- 0 Hidden River Rd Unit RTC2806350
- Lot 38 Ranchside Ct
- 231 Long Point Dr
- 49 Hidden River Rd
- 18 Hidden River Rd
- 23 Hidden River Rd
- 146 Sparkmantown Rd
- 498 Victor J Young Rd
- 73 Hidden River Rd
- 1036 Hidden River Rd
- Lot 8 Hidden River Rd
- 41 Hidden River Rd
- 2 Hidden River Rd
- 948 Hidden River Rd
- 0 Barlow Rd Unit RTC2822539
- Lot WP01 Barlow Rd
