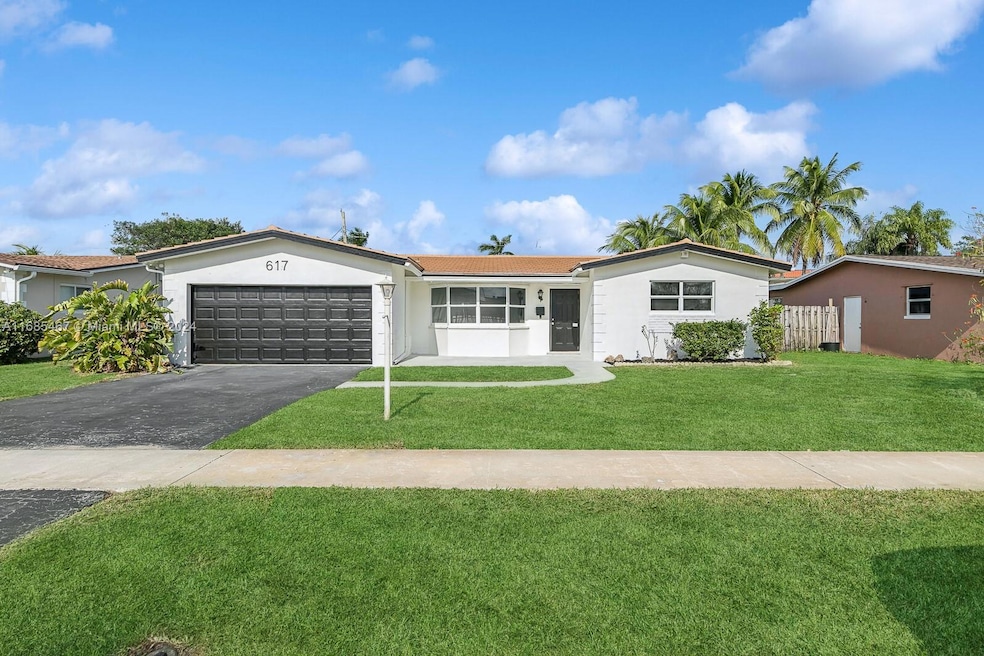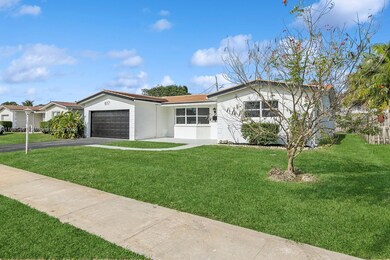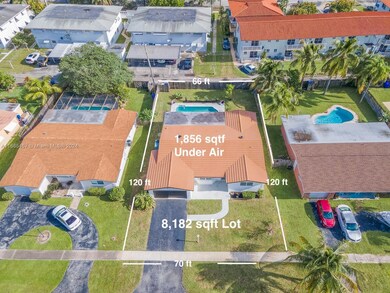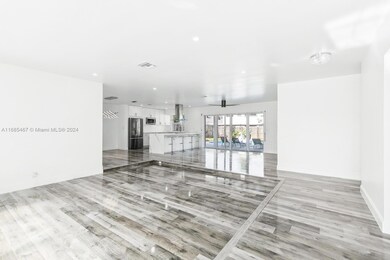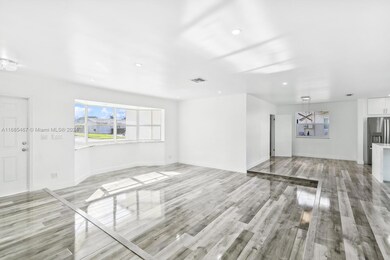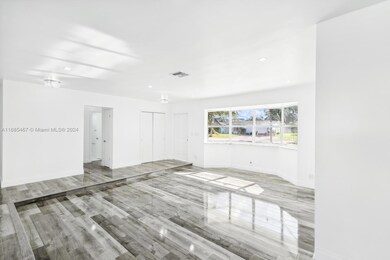
617 S Crescent Dr Hollywood, FL 33021
Hollywood Hills NeighborhoodHighlights
- In Ground Pool
- Pool View
- Breakfast Area or Nook
- Ranch Style House
- No HOA
- Utility Room in Garage
About This Home
As of February 2025MAJOR PRICE IMPROVEMENT! Welcome to Paradise! This fully remodeled Hollywood Hills home offers prime luxury living. Highlights include recessed lighting, a stunning pool deck with European sculpted flooring, and a low-maintenance saltwater pool. Inside, enjoy new Australian piano-finish AC4 flooring, a 40-year tile roof, and impact windows and doors for security and efficiency. The open-concept kitchen features Calacatta quartz countertops, a 130" waterfall peninsula, and new stainless steel GE appliances. The updated two-car garage includes recessed lighting. The primary suite boasts an en suite bath and pool deck access. Bathrooms feature mood mirror lighting, a Jacuzzi tub, and Calacatta quartz vanities. Newer HVAC adds comfort. Your Hollywood Hills dream home awaits!
Home Details
Home Type
- Single Family
Est. Annual Taxes
- $3,226
Year Built
- Built in 1968
Lot Details
- 8,182 Sq Ft Lot
- West Facing Home
- Fenced
- Property is zoned RS-5
Parking
- 2 Car Attached Garage
- Driveway
- On-Street Parking
- Open Parking
Home Design
- Ranch Style House
- Shingle Roof
- Concrete Block And Stucco Construction
Interior Spaces
- 1,856 Sq Ft Home
- Ceiling Fan
- Family Room
- Formal Dining Room
- Utility Room in Garage
- Tile Flooring
- Pool Views
- Pull Down Stairs to Attic
Kitchen
- Breakfast Area or Nook
- Electric Range
- Microwave
- Dishwasher
- Snack Bar or Counter
Bedrooms and Bathrooms
- 3 Bedrooms
- Split Bedroom Floorplan
- 2 Full Bathrooms
- Dual Sinks
- Shower Only
Laundry
- Laundry in Garage
- Washer and Dryer Hookup
Home Security
- Partial Roll Down Shutters
- Clear Impact Glass
Outdoor Features
- In Ground Pool
- Patio
- Exterior Lighting
- Porch
Schools
- Orange Brook Elementary School
- Olsen Middle School
- South Broward High School
Utilities
- Central Heating and Cooling System
Community Details
- No Home Owners Association
- Hollywood Hills,Hollywood Hills Subdivision
Listing and Financial Details
- Assessor Parcel Number 514207022780
Map
Home Values in the Area
Average Home Value in this Area
Property History
| Date | Event | Price | Change | Sq Ft Price |
|---|---|---|---|---|
| 02/27/2025 02/27/25 | Sold | $755,000 | -0.7% | $407 / Sq Ft |
| 01/22/2025 01/22/25 | Price Changed | $760,000 | -0.7% | $409 / Sq Ft |
| 01/11/2025 01/11/25 | Price Changed | $765,000 | -1.3% | $412 / Sq Ft |
| 01/03/2025 01/03/25 | Price Changed | $775,000 | 0.0% | $418 / Sq Ft |
| 01/03/2025 01/03/25 | For Sale | $775,000 | +2.6% | $418 / Sq Ft |
| 12/22/2024 12/22/24 | Off Market | $755,000 | -- | -- |
| 12/15/2024 12/15/24 | Price Changed | $787,000 | -0.3% | $424 / Sq Ft |
| 12/02/2024 12/02/24 | Price Changed | $789,000 | -1.4% | $425 / Sq Ft |
| 10/30/2024 10/30/24 | For Sale | $799,999 | +36.8% | $431 / Sq Ft |
| 08/30/2024 08/30/24 | Sold | $585,000 | +2.6% | $315 / Sq Ft |
| 07/24/2024 07/24/24 | Pending | -- | -- | -- |
| 07/17/2024 07/17/24 | For Sale | $569,950 | -- | $307 / Sq Ft |
Tax History
| Year | Tax Paid | Tax Assessment Tax Assessment Total Assessment is a certain percentage of the fair market value that is determined by local assessors to be the total taxable value of land and additions on the property. | Land | Improvement |
|---|---|---|---|---|
| 2025 | $3,338 | $602,480 | $49,090 | $553,390 |
| 2024 | $3,226 | $602,480 | $49,090 | $553,390 |
| 2023 | $3,226 | $179,820 | $0 | $0 |
| 2022 | $3,046 | $174,590 | $0 | $0 |
| 2021 | $2,958 | $169,510 | $0 | $0 |
| 2020 | $2,906 | $167,170 | $0 | $0 |
| 2019 | $2,864 | $163,420 | $0 | $0 |
| 2018 | $2,733 | $160,380 | $0 | $0 |
| 2017 | $2,622 | $157,090 | $0 | $0 |
| 2016 | $2,609 | $153,860 | $0 | $0 |
| 2015 | $2,633 | $152,800 | $0 | $0 |
| 2014 | $2,636 | $151,590 | $0 | $0 |
| 2013 | -- | $196,380 | $53,180 | $143,200 |
Mortgage History
| Date | Status | Loan Amount | Loan Type |
|---|---|---|---|
| Open | $604,000 | New Conventional | |
| Previous Owner | $444,000 | New Conventional |
Deed History
| Date | Type | Sale Price | Title Company |
|---|---|---|---|
| Warranty Deed | $755,000 | Foremost Title | |
| Warranty Deed | $195,000 | Preferred Title & Escrow | |
| Warranty Deed | -- | Preferred Title & Escrow | |
| Warranty Deed | $195,000 | Preferred Title & Escrow | |
| Warranty Deed | $127,500 | -- | |
| Quit Claim Deed | $42,857 | -- |
Similar Homes in the area
Source: MIAMI REALTORS® MLS
MLS Number: A11685467
APN: 51-42-07-02-2780
- 540 S Luna Ct Unit 7
- 3600 Jackson St Unit 8
- 500 S Luna Ct Unit 2
- 801 S Highland Dr
- 440 S Park Rd Unit 4207
- 530 S Park Rd Unit 2211
- 520 S Park Rd Unit 1612
- 630 S Park Rd Unit 1103
- 550 S Park Rd Unit 348
- 540 S Park Rd Unit 369
- 570 S Park Rd Unit 15-6
- 419 S Crescent Dr Unit 1
- 430 S Park Rd Unit 3102
- 470 S Park Rd Unit 7207
- 470 S Park Rd Unit 7107
- 3711 Van Buren St Unit 12
- 3510 Harrison St Unit 15
- 410 S Park Rd Unit 1302
- 410 S Park Rd Unit 1308
- 3500 Harrison St Unit 12
