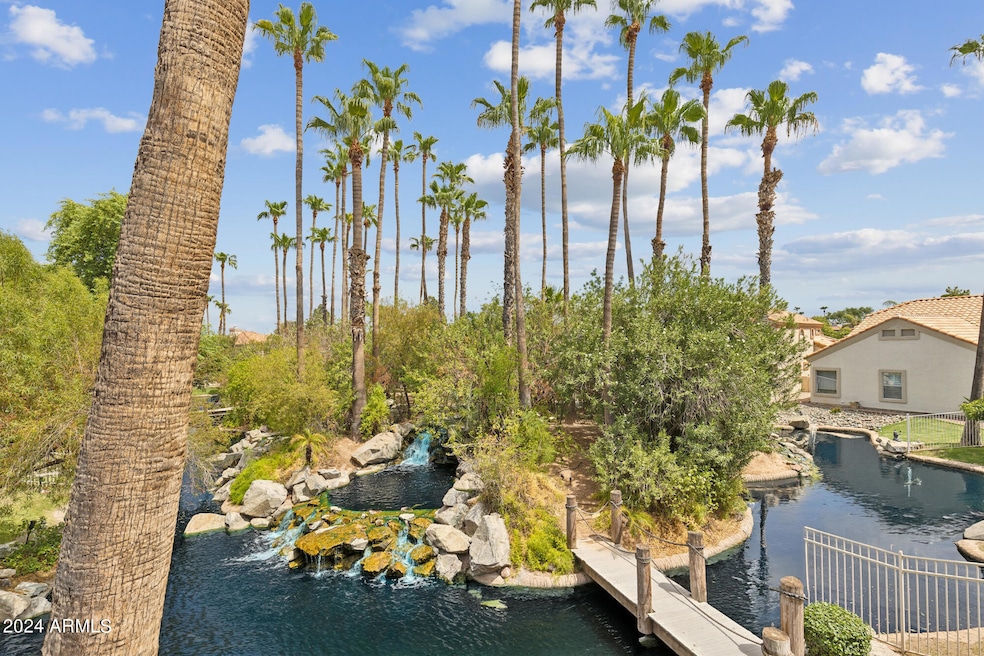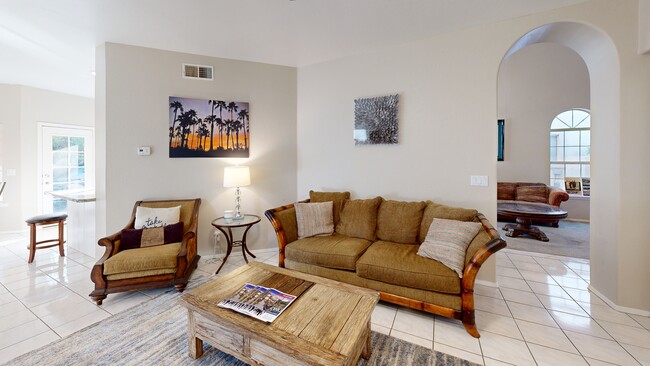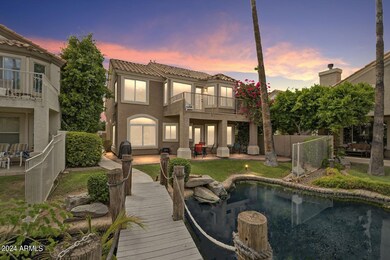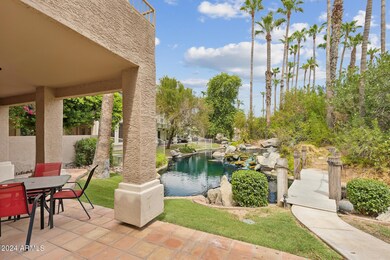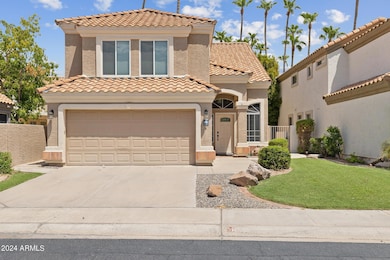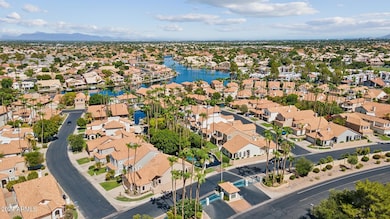
617 S Paradise Dr Gilbert, AZ 85233
The Islands NeighborhoodHighlights
- Waterfront
- Clubhouse
- Wood Flooring
- Islands Elementary School Rated A-
- Vaulted Ceiling
- Granite Countertops
About This Home
As of April 2025Welcome to Paradise! This Home is move in ready & located in The Gated Falls Community (only gated waterfront community in the Islands). This Home backs up to the most gorgeous waterfalls! The interior of this home boasts vaulted ceilings, a formal dining room, and a kitchen with stainless steel appliances. The formal dining room can only be beaten by the incredible view as you gaze through the windows. Amenities include Private Falls Pool, Hot Tub & Gazebo w/ BBQ, sink entertainment area, restrooms, & lake access to fish (catch/release).kayaks, paddle boards. The HOA takes care of front and back yard landscaping and paints the exterior of the home..
Home Details
Home Type
- Single Family
Est. Annual Taxes
- $1,748
Year Built
- Built in 1994
Lot Details
- 4,051 Sq Ft Lot
- Waterfront
- Private Streets
- Desert faces the front and back of the property
- Wrought Iron Fence
- Block Wall Fence
- Front and Back Yard Sprinklers
- Sprinklers on Timer
HOA Fees
- $362 Monthly HOA Fees
Parking
- 2 Car Garage
Home Design
- Wood Frame Construction
- Tile Roof
- Stucco
Interior Spaces
- 2,156 Sq Ft Home
- 2-Story Property
- Central Vacuum
- Vaulted Ceiling
- Gas Fireplace
- Double Pane Windows
- Family Room with Fireplace
Kitchen
- Eat-In Kitchen
- Breakfast Bar
- Built-In Microwave
- Kitchen Island
- Granite Countertops
Flooring
- Wood
- Carpet
- Tile
Bedrooms and Bathrooms
- 3 Bedrooms
- Primary Bathroom is a Full Bathroom
- 2.5 Bathrooms
- Dual Vanity Sinks in Primary Bathroom
- Bathtub With Separate Shower Stall
Schools
- Islands Elementary School
- Mesquite Jr High Middle School
- Mesquite High School
Utilities
- Cooling Available
- Heating Available
- Water Softener
- High Speed Internet
- Cable TV Available
Additional Features
- Balcony
- Property is near a bus stop
Listing and Financial Details
- Tax Lot 14
- Assessor Parcel Number 302-30-739
Community Details
Overview
- Association fees include ground maintenance, street maintenance, front yard maint
- First Serv Res Association, Phone Number (480) 635-1133
- The Islands Association, Phone Number (480) 551-4300
- Association Phone (480) 551-4300
- Coral Point Replat Lot 1 & 2 Subdivision
Amenities
- Clubhouse
- Recreation Room
Recreation
- Community Playground
- Community Pool
- Community Spa
- Bike Trail
Map
Home Values in the Area
Average Home Value in this Area
Property History
| Date | Event | Price | Change | Sq Ft Price |
|---|---|---|---|---|
| 04/14/2025 04/14/25 | Sold | $624,000 | -3.2% | $289 / Sq Ft |
| 02/07/2025 02/07/25 | Price Changed | $644,490 | -1.5% | $299 / Sq Ft |
| 01/03/2025 01/03/25 | For Sale | $654,490 | +4.9% | $304 / Sq Ft |
| 01/01/2025 01/01/25 | Off Market | $624,000 | -- | -- |
| 11/27/2024 11/27/24 | Price Changed | $654,490 | -0.7% | $304 / Sq Ft |
| 08/22/2024 08/22/24 | For Sale | $659,000 | +80.1% | $306 / Sq Ft |
| 12/27/2019 12/27/19 | Sold | $366,000 | -2.4% | $170 / Sq Ft |
| 11/04/2019 11/04/19 | Price Changed | $375,000 | -3.8% | $174 / Sq Ft |
| 10/30/2019 10/30/19 | For Sale | $390,000 | -- | $181 / Sq Ft |
Tax History
| Year | Tax Paid | Tax Assessment Tax Assessment Total Assessment is a certain percentage of the fair market value that is determined by local assessors to be the total taxable value of land and additions on the property. | Land | Improvement |
|---|---|---|---|---|
| 2025 | $1,734 | $23,988 | -- | -- |
| 2024 | $1,748 | $22,845 | -- | -- |
| 2023 | $1,748 | $41,170 | $8,230 | $32,940 |
| 2022 | $1,695 | $33,060 | $6,610 | $26,450 |
| 2021 | $1,791 | $31,200 | $6,240 | $24,960 |
| 2020 | $1,764 | $27,820 | $5,560 | $22,260 |
| 2019 | $1,621 | $26,520 | $5,300 | $21,220 |
| 2018 | $1,571 | $24,630 | $4,920 | $19,710 |
| 2017 | $1,516 | $23,480 | $4,690 | $18,790 |
| 2016 | $1,569 | $21,810 | $4,360 | $17,450 |
| 2015 | $1,429 | $20,910 | $4,180 | $16,730 |
Mortgage History
| Date | Status | Loan Amount | Loan Type |
|---|---|---|---|
| Previous Owner | $282,250 | New Conventional | |
| Previous Owner | $292,800 | New Conventional |
Deed History
| Date | Type | Sale Price | Title Company |
|---|---|---|---|
| Warranty Deed | $624,000 | Magnus Title Agency | |
| Warranty Deed | $366,000 | Fidelity Natl Ttl Agcy Inc | |
| Interfamily Deed Transfer | -- | None Available | |
| Warranty Deed | $212,000 | First Southwestern Title |
About the Listing Agent

The fact is, there isn't much more to the average agent than the agent themselves. Most agents operate a one-person show - and they're probably breaking their backs trying to do a good job for their clients. Most agents couldn't really work any harder than they're already working.
We know, because we used to do it this way.
But we don't anymore because we found that our client's suffered from our good intentions. The fact is, you may be sympathetic to the fact that your agent is
Gary's Other Listings
Source: Arizona Regional Multiple Listing Service (ARMLS)
MLS Number: 6742305
APN: 302-30-739
- 1321 W Clear Spring Dr
- 1450 W Sea Haze Dr
- 509 S Paradise Dr
- 514 S Marina Dr
- 517 S Marina Dr
- 518 S Bay Shore Blvd
- 1417 W Lake Mirage Ct
- 770 S Ocean Dr Unit IV
- 758 S Lagoon Dr
- 1459 W Sea Fog Dr
- 1155 W Edgewater Dr
- 1321 W Windrift Way
- 480 S Seawynds Blvd
- 811 S Pearl Dr
- 1188 W Laredo Ave
- 1114 W Windjammer Dr
- 1358 W Coral Reef Dr
- 409 S Sunrise Dr
- 1438 W Coral Reef Dr
- 1301 W Coral Reef Dr
