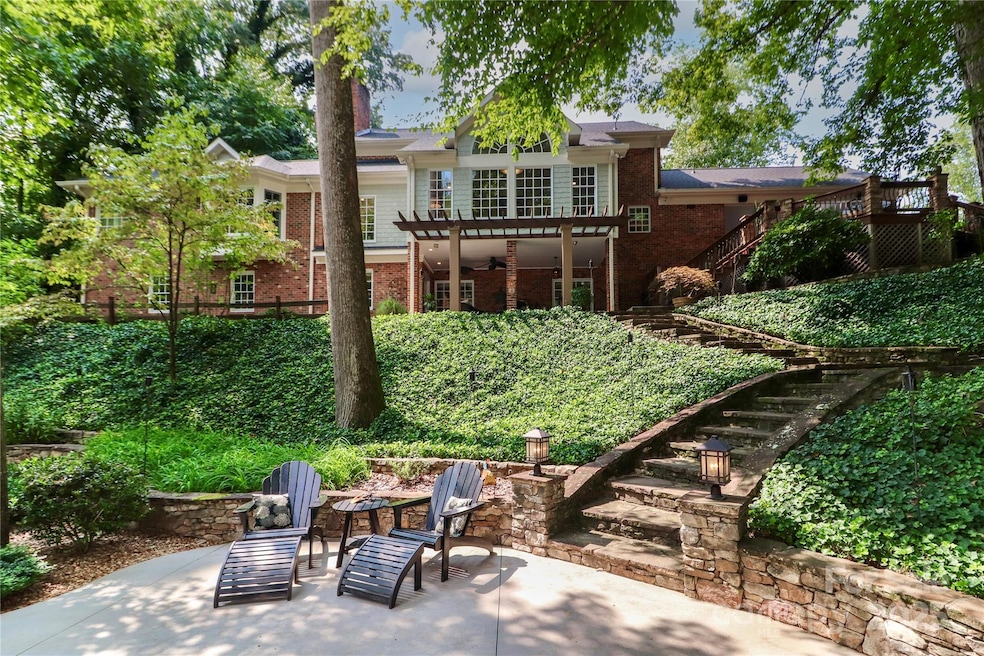
617 Saint Andrews Rd Statesville, NC 28625
Highlights
- Fireplace in Primary Bedroom
- Private Lot
- Workshop
- Deck
- Golf Cart Garage
- Covered patio or porch
About This Home
As of April 2025Come take a tour of this awesome home! Must see inside to get the full grandness of this property. Traditional 2 story with walk out basement for both casual and formal entertaining, main floor boast 9 ft ceilings, formal living room, den w/ fireplace and built ins, vaulted sunroom with wall of windows, lovely dining room with chair rail and wainscotting, well appointed eat in kitchen with beautiful views of the back yard. The luxurious primary suite adds a level of elegance and comfort with a gas fireplace, tray ceiling, windows overlooking the pretty back yard, and the primary spa inspired bathroom with double sinks, jacuzzi tub and large tile shower, the closet has organized shelving and dressing room, upstairs 2nd primary suite and two additional bedrooms with lots of storage, downstairs wet bar, tv room, den with fireplace, workout room, workshop, office ,French doors to the back porch, Gorgeous outdoor space w/ decks, patios, water fall, golf shed and bar. Surround sound.
Last Agent to Sell the Property
Allen Tate Statesville Brokerage Phone: 704-838-2319 License #235549

Home Details
Home Type
- Single Family
Est. Annual Taxes
- $4,953
Year Built
- Built in 1978
Lot Details
- Private Lot
- Irrigation
- Property is zoned R15
Home Design
- Brick Exterior Construction
- Hardboard
Interior Spaces
- 2-Story Property
- Wood Burning Fireplace
- Insulated Windows
- Pocket Doors
- French Doors
- Family Room with Fireplace
- Pull Down Stairs to Attic
- Home Security System
- Laundry Room
Kitchen
- Double Oven
- Gas Cooktop
- Range Hood
- Warming Drawer
- Microwave
- Dishwasher
- Disposal
Bedrooms and Bathrooms
- Fireplace in Primary Bedroom
Finished Basement
- Walk-Out Basement
- Sump Pump
- Workshop
- Crawl Space
- Basement Storage
- Natural lighting in basement
Parking
- Garage
- Attached Carport
- Circular Driveway
- Golf Cart Garage
Outdoor Features
- Deck
- Covered patio or porch
Utilities
- Forced Air Heating and Cooling System
- Heat Pump System
- Heating System Uses Natural Gas
Community Details
- Shannon Acres Subdivision
- Mandatory Home Owners Association
Listing and Financial Details
- Assessor Parcel Number 4764-27-6972.000
Map
Home Values in the Area
Average Home Value in this Area
Property History
| Date | Event | Price | Change | Sq Ft Price |
|---|---|---|---|---|
| 04/11/2025 04/11/25 | Sold | $895,000 | 0.0% | $170 / Sq Ft |
| 02/14/2025 02/14/25 | For Sale | $895,000 | 0.0% | $170 / Sq Ft |
| 01/22/2025 01/22/25 | Off Market | $895,000 | -- | -- |
| 10/28/2024 10/28/24 | Price Changed | $895,000 | -5.3% | $170 / Sq Ft |
| 09/21/2024 09/21/24 | For Sale | $945,000 | 0.0% | $180 / Sq Ft |
| 09/20/2024 09/20/24 | For Sale | $945,000 | +5.6% | $180 / Sq Ft |
| 03/20/2015 03/20/15 | Off Market | $895,000 | -- | -- |
Tax History
| Year | Tax Paid | Tax Assessment Tax Assessment Total Assessment is a certain percentage of the fair market value that is determined by local assessors to be the total taxable value of land and additions on the property. | Land | Improvement |
|---|---|---|---|---|
| 2024 | $4,953 | $480,840 | $55,000 | $425,840 |
| 2023 | $4,953 | $480,840 | $55,000 | $425,840 |
| 2022 | $4,659 | $418,250 | $55,000 | $363,250 |
| 2021 | $4,715 | $418,250 | $55,000 | $363,250 |
| 2020 | $4,715 | $418,250 | $55,000 | $363,250 |
| 2019 | $4,621 | $413,380 | $55,000 | $358,380 |
| 2018 | $4,254 | $404,740 | $60,500 | $344,240 |
| 2017 | $4,169 | $404,740 | $60,500 | $344,240 |
| 2016 | $4,169 | $404,740 | $60,500 | $344,240 |
| 2015 | $3,846 | $404,740 | $60,500 | $344,240 |
| 2014 | $3,971 | $437,860 | $60,500 | $377,360 |
Mortgage History
| Date | Status | Loan Amount | Loan Type |
|---|---|---|---|
| Open | $550,000 | New Conventional | |
| Previous Owner | $343,000 | New Conventional | |
| Previous Owner | $417,000 | Unknown | |
| Previous Owner | $425,000 | Unknown | |
| Previous Owner | $368,000 | Construction | |
| Previous Owner | $25,000 | Credit Line Revolving | |
| Previous Owner | $216,400 | No Value Available |
Deed History
| Date | Type | Sale Price | Title Company |
|---|---|---|---|
| Warranty Deed | $895,000 | None Listed On Document | |
| Warranty Deed | $270,500 | -- | |
| Deed | $182,500 | -- | |
| Deed | $12,000 | -- | |
| Deed | -- | -- |
Similar Homes in Statesville, NC
Source: Canopy MLS (Canopy Realtor® Association)
MLS Number: 4183874
APN: 4764-27-6972.000
- 606 Saint Cloud Dr
- 715 Saint Cloud Dr
- 605 Saint Cloud Dr
- 629 Saint Andrews Rd
- 3208 Sedgefield Rd
- 512 Saint Cloud Dr
- 748 Saint Cloud Dr
- 432 Westchester Rd
- 286 Bell Farm Rd
- 121 Capstone Ct
- 154 Carters Farm Dr
- 455 Gleneagles Rd W
- 135 Carters Farm Dr
- 105 Buckingham Place
- 469 Augusta Dr
- 3307 Lancaster Dr
- 202 Brookmeade Dr
- 2953 Findley Rd
- 220 Augusta Dr
- 244 White Apple Way






